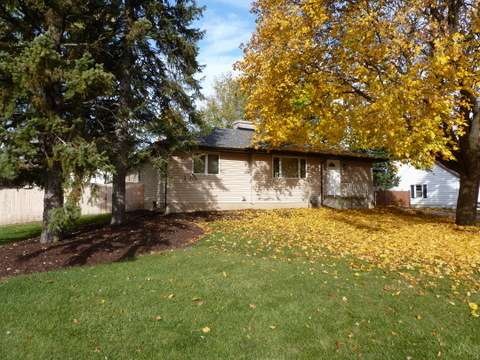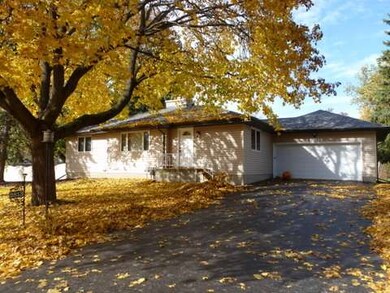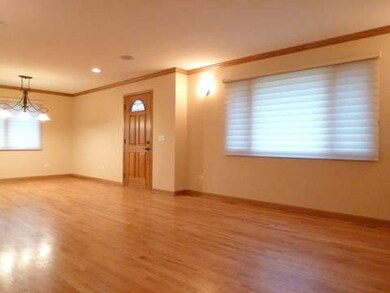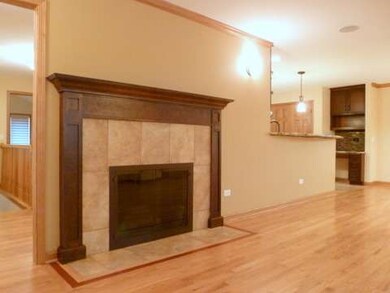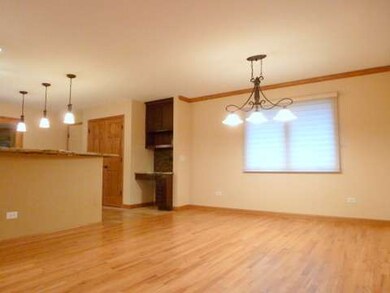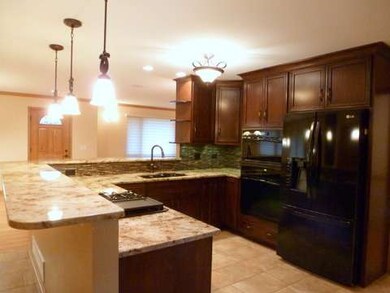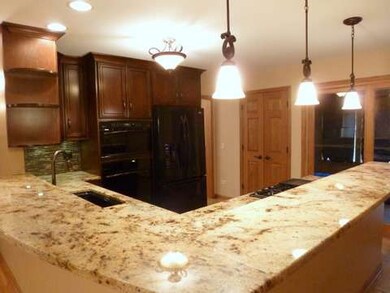
2813 Wilshire Blvd Joliet, IL 60435
Crystal Lawns NeighborhoodEstimated Value: $309,000 - $373,000
Highlights
- In Ground Pool
- Ranch Style House
- Whirlpool Bathtub
- Plainfield Central High School Rated A-
- Wood Flooring
- Screened Porch
About This Home
As of March 2014AMAZING! LOOK AT THE PICTURES! ALMOST NEW 3 BED, 3 BATH CUSTOM RANCH WITH 40X20 IN GROUND POOL ON SCENIC .46 ACRE LOT! HARDWOOD, CROWN MOLDING, 6 PANEL DOORS, SKY LITES, FIREPLACE, GOURMET KITCHEN, GRANITE, TILE, LUXURY MASTER, SPA TUB, 11X9 WALK IN, ELFA CLOSETS, FAMILY ROOM, SURROUND SOUND, WET BAR, GENERATOR, GIANT FENCED YARD, ENCLOSED PORCH, PATIO. CLOSE TO SCHOOLS, SHOPPING, EXPRESSWAYS!! ONE OF A KIND! HURRY!!
Last Agent to Sell the Property
Century 21 Circle License #471022125 Listed on: 11/16/2013

Last Buyer's Agent
Sean Pauly
Coldwell Banker Real Estate Group License #475138974
Home Details
Home Type
- Single Family
Est. Annual Taxes
- $6,902
Year Built
- 2012
Lot Details
- 0.46
Parking
- Attached Garage
- Garage Transmitter
- Garage Door Opener
- Driveway
- Parking Included in Price
- Garage Is Owned
Home Design
- Ranch Style House
- Asphalt Shingled Roof
- Vinyl Siding
Interior Spaces
- Wet Bar
- Skylights
- Fireplace With Gas Starter
- Attached Fireplace Door
- Screened Porch
- Storage Room
- Wood Flooring
Kitchen
- Breakfast Bar
- Walk-In Pantry
- Oven or Range
- Microwave
- Dishwasher
Bedrooms and Bathrooms
- Walk-In Closet
- Primary Bathroom is a Full Bathroom
- Bathroom on Main Level
- Dual Sinks
- Whirlpool Bathtub
- Separate Shower
Partially Finished Basement
- Basement Fills Entire Space Under The House
- Finished Basement Bathroom
Utilities
- Forced Air Heating and Cooling System
- Heating System Uses Gas
Additional Features
- In Ground Pool
- Fenced Yard
Listing and Financial Details
- Homeowner Tax Exemptions
Ownership History
Purchase Details
Home Financials for this Owner
Home Financials are based on the most recent Mortgage that was taken out on this home.Purchase Details
Purchase Details
Home Financials for this Owner
Home Financials are based on the most recent Mortgage that was taken out on this home.Similar Homes in the area
Home Values in the Area
Average Home Value in this Area
Purchase History
| Date | Buyer | Sale Price | Title Company |
|---|---|---|---|
| Hompstead Todd | $242,000 | First American Title Ins Co | |
| Kaveney Richard Joseph | -- | None Available | |
| Kaveney Richard J | $70,000 | Chicago Title Insurance Co |
Mortgage History
| Date | Status | Borrower | Loan Amount |
|---|---|---|---|
| Open | Hompstead Todd | $228,411 | |
| Closed | Hompstead Todd | $250,446 | |
| Closed | Hompstead Todd | $247,203 | |
| Previous Owner | Kaveney Richard Joseph | $50,000 | |
| Previous Owner | Kaveney Richard J | $50,000 |
Property History
| Date | Event | Price | Change | Sq Ft Price |
|---|---|---|---|---|
| 03/07/2014 03/07/14 | Sold | $242,000 | -3.2% | $142 / Sq Ft |
| 01/04/2014 01/04/14 | Pending | -- | -- | -- |
| 11/16/2013 11/16/13 | For Sale | $250,000 | -- | $147 / Sq Ft |
Tax History Compared to Growth
Tax History
| Year | Tax Paid | Tax Assessment Tax Assessment Total Assessment is a certain percentage of the fair market value that is determined by local assessors to be the total taxable value of land and additions on the property. | Land | Improvement |
|---|---|---|---|---|
| 2023 | $6,902 | $94,271 | $19,316 | $74,955 |
| 2022 | $6,178 | $84,668 | $17,348 | $67,320 |
| 2021 | $5,853 | $79,129 | $16,213 | $62,916 |
| 2020 | $5,763 | $76,884 | $15,753 | $61,131 |
| 2019 | $5,558 | $73,258 | $15,010 | $58,248 |
| 2018 | $4,390 | $68,829 | $14,102 | $54,727 |
| 2017 | $4,204 | $65,408 | $13,401 | $52,007 |
| 2016 | $4,065 | $62,382 | $12,781 | $49,601 |
| 2015 | $3,731 | $58,438 | $11,973 | $46,465 |
| 2014 | $3,731 | $45,430 | $11,550 | $33,880 |
| 2013 | $3,731 | $45,430 | $11,550 | $33,880 |
Agents Affiliated with this Home
-
Chris Caputo

Seller's Agent in 2014
Chris Caputo
Century 21 Circle
(815) 715-3524
178 Total Sales
-
Karen Kokot

Seller Co-Listing Agent in 2014
Karen Kokot
Century 21 Circle
(708) 259-2006
12 Total Sales
-
S
Buyer's Agent in 2014
Sean Pauly
Coldwell Banker Real Estate Group
Map
Source: Midwest Real Estate Data (MRED)
MLS Number: MRD08489519
APN: 03-25-304-021
- 2801 Wilshire Blvd
- 2601 Commonwealth Ave
- 2625 Essington Rd Unit 2625
- 2634 Harbor Dr Unit 2634
- 2623 Essington Rd
- 2420 Satellite Dr
- 2708 Lake Shore Dr Unit 1
- 405 Farmington Ave
- 2564 Plainfield Rd
- 3411 Caton Farm Rd
- 2013 Graystone Dr
- 2425 Hel Mar Ln
- 2445 Plainfield Rd
- 2443 Plainfield Rd
- 2504 Lotus Ln
- 3357 D Hutchison Ave
- 2385 Jorie Ct
- 2516 Tulip Ln
- 2419 Garden St
- 1900 Essington Rd
- 2813 Wilshire Blvd
- 2809 Wilshire Blvd
- 2814 Ardith St
- 2821 Wilshire Blvd
- 2810 Ardith St
- 2820 Ardith St
- 2814 Wilshire Blvd
- 2820 Wilshire Blvd
- 2805 Wilshire Blvd
- 2812 Wilshire Blvd
- 2806 Ardith St
- 2428 Essington Rd
- 2810 Wilshire Blvd
- 2800 Ardith St
- 3002 Willardshire Rd
- 2817 Biltmore Ave
- 2819 Biltmore Ave
- 2813 Ardith St
- 2809 Ardith St
- 2815 Biltmore Ave
