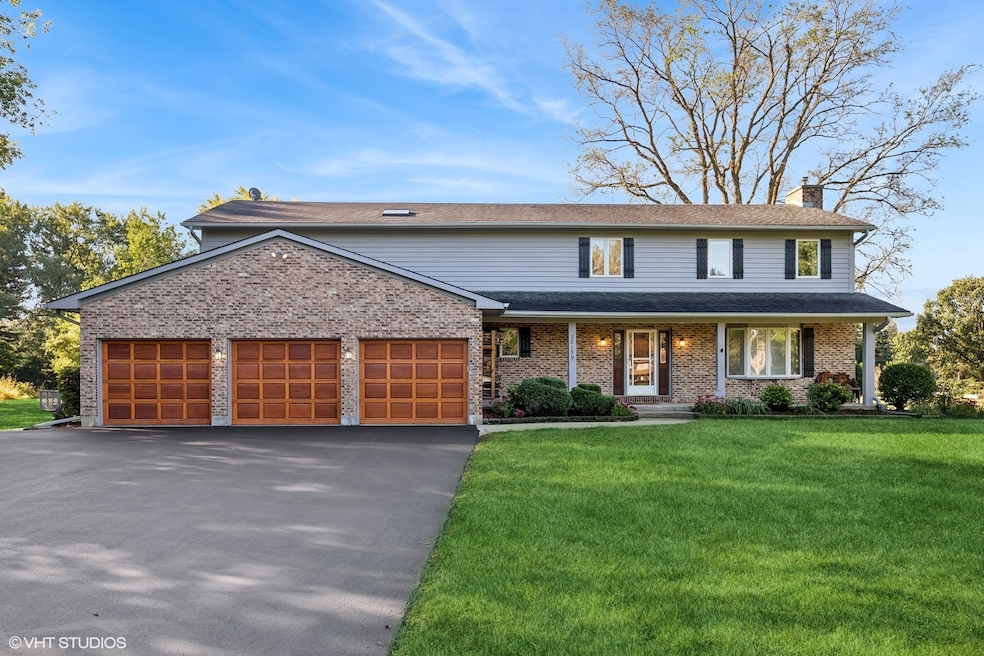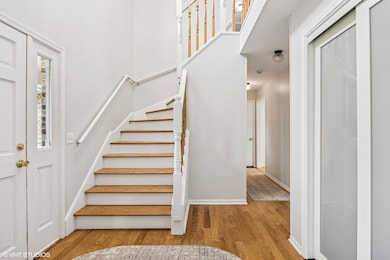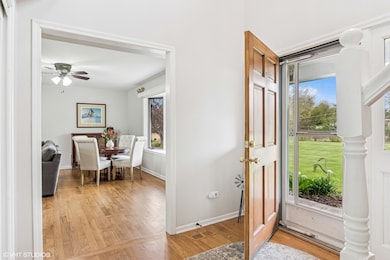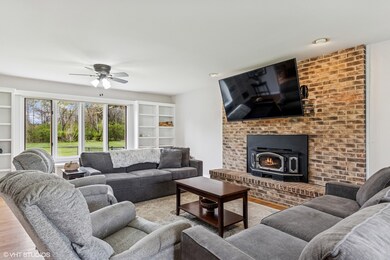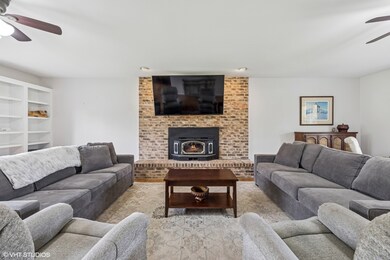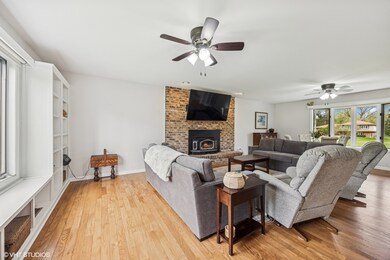
28139 W Okelly Dr Ingleside, IL 60041
East Palm Beach NeighborhoodHighlights
- Above Ground Pool
- Colonial Architecture
- Wooded Lot
- 1.99 Acre Lot
- Deck
- Wood Flooring
About This Home
As of June 2025Absolutely gorgeous custom-built 5 bed, 3.1 bath home on 1.98 acres with an above-ground swimming pool. **3,372 SQ FT of above ground living space PLUS 1,300 SQ FT of finished basement equals over 4,600 SQ FT of living space!** Recently painted inside and out, this home features a stunning remodeled kitchen with a spacious island, breakfast bar, eating area, double oven, and a large walk-in pantry. Beautiful hardwood floors run throughout the first and second stories. The formal dining room offers gorgeous views of the property through a large picture window. The oversized living room includes a wood-burning stove, table space for family game night and beautiful built-in bookshelves. The large master bedroom is complemented by a beautifully remodeled master bath featuring a separate soaker tub and walk-in shower, along with a spacious walk-in closet equipped with a custom closet organizer. Three additional generously sized bedrooms and an office or craft room are located on the second floor. The finished basement offers an 8-foot Corian top wet bar with a bar fridge, a family room, a fifth bedroom, a bonus/flex room, and plenty of storage space. Outside, enjoy the deck and above-ground pool, a 3-car heated garage with epoxy floors, a large shed, and a 40' x 40' fenced area perfect for pets. The property also features beautiful gardens, a separate shed for garden storage, and a variety of fruit trees and edible plantings that provide plenty of fresh food. Located close to Volo Bog with lake rights to Lake of the Hollows (formerly known as Brandenburg Lake) for fishing and canoeing. This lifestyle oasis offers the privacy and serenity of a country-feel setting while being just minutes from everyday amenities. A must-see!
Last Agent to Sell the Property
@properties Christie's International Real Estate License #471008386 Listed on: 05/01/2025

Home Details
Home Type
- Single Family
Est. Annual Taxes
- $9,750
Year Built
- Built in 1987
Lot Details
- 1.99 Acre Lot
- Lot Dimensions are 236x368
- Paved or Partially Paved Lot
- Wooded Lot
Parking
- 3 Car Garage
- Driveway
- Parking Included in Price
Home Design
- Colonial Architecture
- Brick Exterior Construction
- Asphalt Roof
- Concrete Perimeter Foundation
Interior Spaces
- 3,372 Sq Ft Home
- 2-Story Property
- Ceiling Fan
- Wood Burning Fireplace
- Entrance Foyer
- Family Room
- Living Room with Fireplace
- Formal Dining Room
- Home Office
- Bonus Room
- Storage Room
- Wood Flooring
- Unfinished Attic
- Carbon Monoxide Detectors
Kitchen
- Double Oven
- Microwave
- Dishwasher
Bedrooms and Bathrooms
- 4 Bedrooms
- 5 Potential Bedrooms
- Dual Sinks
- Separate Shower
Laundry
- Laundry Room
- Dryer
- Washer
Basement
- Basement Fills Entire Space Under The House
- Sump Pump
- Finished Basement Bathroom
Outdoor Features
- Above Ground Pool
- Tideland Water Rights
- Deck
- Shed
Schools
- Big Hollow Elementary School
- Grant Community High School
Utilities
- Forced Air Zoned Heating and Cooling System
- Heating System Uses Natural Gas
- Individual Controls for Heating
- 200+ Amp Service
- Well
- Water Softener is Owned
- Septic Tank
Listing and Financial Details
- Senior Tax Exemptions
- Homeowner Tax Exemptions
Community Details
Overview
- Custom Built
Recreation
- Community Pool
Ownership History
Purchase Details
Purchase Details
Home Financials for this Owner
Home Financials are based on the most recent Mortgage that was taken out on this home.Purchase Details
Similar Homes in Ingleside, IL
Home Values in the Area
Average Home Value in this Area
Purchase History
| Date | Type | Sale Price | Title Company |
|---|---|---|---|
| Deed | -- | None Listed On Document | |
| Warranty Deed | $400,000 | Chicago Title | |
| Warranty Deed | $307,000 | First American Title |
Mortgage History
| Date | Status | Loan Amount | Loan Type |
|---|---|---|---|
| Previous Owner | $400,000 | New Conventional | |
| Previous Owner | $25,000 | Unknown | |
| Previous Owner | $49,000 | Unknown |
Property History
| Date | Event | Price | Change | Sq Ft Price |
|---|---|---|---|---|
| 06/05/2025 06/05/25 | Sold | $585,000 | 0.0% | $173 / Sq Ft |
| 05/04/2025 05/04/25 | Pending | -- | -- | -- |
| 05/01/2025 05/01/25 | For Sale | $585,000 | -- | $173 / Sq Ft |
Tax History Compared to Growth
Tax History
| Year | Tax Paid | Tax Assessment Tax Assessment Total Assessment is a certain percentage of the fair market value that is determined by local assessors to be the total taxable value of land and additions on the property. | Land | Improvement |
|---|---|---|---|---|
| 2024 | $9,750 | $168,853 | $34,649 | $134,204 |
| 2023 | $11,620 | $148,711 | $32,642 | $116,069 |
| 2022 | $11,620 | $143,271 | $30,574 | $112,697 |
| 2021 | $4,047 | $137,090 | $28,819 | $108,271 |
| 2020 | $11,195 | $135,977 | $28,408 | $107,569 |
| 2019 | $10,737 | $130,396 | $27,242 | $103,154 |
| 2018 | $10,379 | $130,039 | $34,184 | $95,855 |
| 2017 | $9,919 | $120,195 | $31,596 | $88,599 |
| 2016 | $10,030 | $109,928 | $28,897 | $81,031 |
| 2015 | $9,764 | $103,221 | $26,966 | $76,255 |
| 2014 | $9,248 | $97,545 | $25,750 | $71,795 |
| 2012 | $9,005 | $99,036 | $26,832 | $72,204 |
Agents Affiliated with this Home
-
Megan Campbell Barnitz

Seller's Agent in 2025
Megan Campbell Barnitz
@ Properties
(773) 544-9471
2 in this area
144 Total Sales
-
Tina Lutzke

Buyer's Agent in 2025
Tina Lutzke
Coldwell Banker Realty
(414) 322-1557
1 in this area
49 Total Sales
Map
Source: Midwest Real Estate Data (MRED)
MLS Number: 12349658
APN: 05-21-403-004
- 603 Illinois Route 59
- 1370 U S 12
- 160 N Us Highway 12
- 34942 N Gogol Ave
- 27891 W Bayview Dr
- 27833 W Bayview Dr
- 27892 W Bayview Dr
- 27241 W Nippersink Rd
- 34721 N Iroquois Trail
- 35116 N Lake Matthews Trail
- 4 Fishook Bay
- 1901 Taos Ln
- 35161 N Indian Trail
- 28808 W Manitoba Trail
- 119 Oak Knoll Ct
- 27375 W Nippersink Rd
- 27254 W Nippersink Rd
- 339 Red Oak Cir Unit 402
- 28488 Valley Rd
- 333 Red Oak Cir Unit 305
