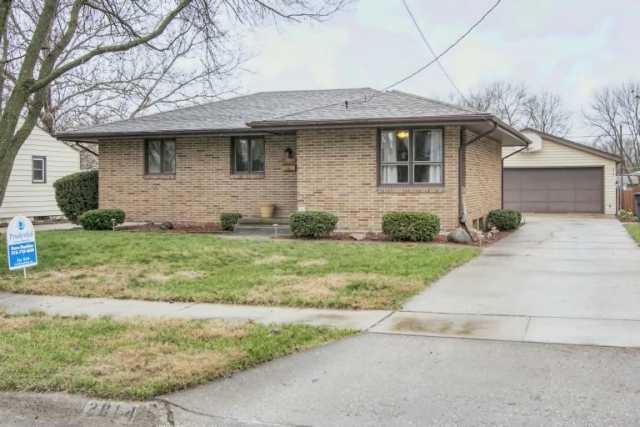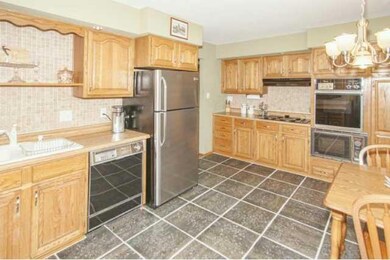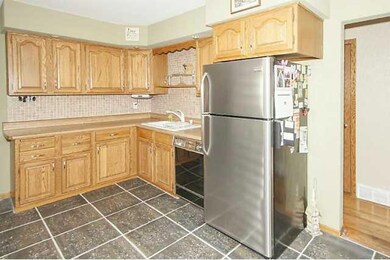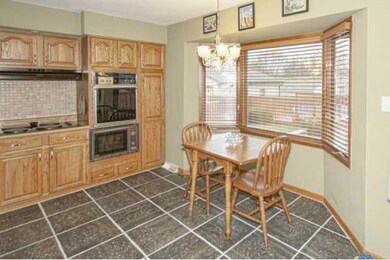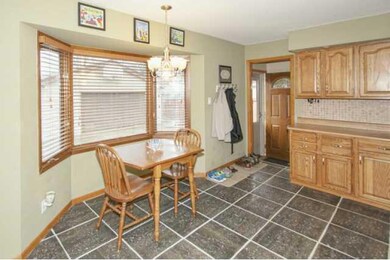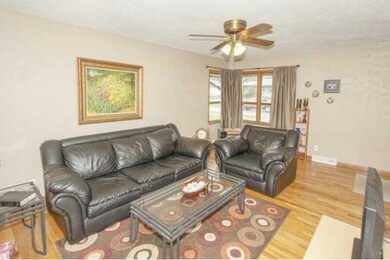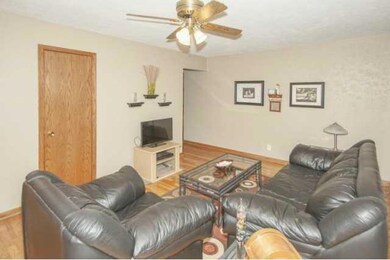
2814 E 39th St Des Moines, IA 50317
Sheridan Gardens NeighborhoodHighlights
- Ranch Style House
- Eat-In Kitchen
- Family Room Downstairs
- Wood Flooring
- Forced Air Heating and Cooling System
- 3-minute walk to Sheridan Park
About This Home
As of June 2019This adorable 3 BR brick ranch will bring joy to the new homeowner in all 4 seasons. Spring is here, walk to the nearby park where you can enjoy a quick game of tennis. Summer is the perfect time to entertain friends on the large patio and deck or take a swim in the beautiful pool. When football season rolls around, you can watch the games in the gorgeous family room with bar. No worries next winter with the 24' x 24' garage with plenty of room for 2 vehicles plus your snowblower. Home features oversized kitchen with tile floor, abundant cabinets, and a bump-out with bay window for extra dining space. Main level also has formal living room, 3 nice sized bedrooms, hardwood floors, and an updated tile bath. Lower level is mostly finished with fabulous family room and bar plus theater room. There is also a three-quarter bath in the lower level. Backyard is nicely landscaped and has large patio, pool with deck, and poolhouse. This home sparkles inside and out, come and see!
Last Buyer's Agent
Diane Seymour
Iowa Realty Co., Inc.
Home Details
Home Type
- Single Family
Est. Annual Taxes
- $2,887
Year Built
- Built in 1959
Lot Details
- 7,500 Sq Ft Lot
- Lot Dimensions are 60x125
Home Design
- Ranch Style House
- Brick Exterior Construction
- Asphalt Shingled Roof
Interior Spaces
- 929 Sq Ft Home
- Drapes & Rods
- Family Room Downstairs
- Fire and Smoke Detector
- Finished Basement
Kitchen
- Eat-In Kitchen
- Stove
- Microwave
- Dishwasher
Flooring
- Wood
- Carpet
- Tile
Bedrooms and Bathrooms
- 3 Main Level Bedrooms
Parking
- 2 Car Detached Garage
- Driveway
Utilities
- Forced Air Heating and Cooling System
- Cable TV Available
Listing and Financial Details
- Assessor Parcel Number 06007927063000
Ownership History
Purchase Details
Home Financials for this Owner
Home Financials are based on the most recent Mortgage that was taken out on this home.Purchase Details
Home Financials for this Owner
Home Financials are based on the most recent Mortgage that was taken out on this home.Purchase Details
Home Financials for this Owner
Home Financials are based on the most recent Mortgage that was taken out on this home.Purchase Details
Home Financials for this Owner
Home Financials are based on the most recent Mortgage that was taken out on this home.Purchase Details
Home Financials for this Owner
Home Financials are based on the most recent Mortgage that was taken out on this home.Purchase Details
Home Financials for this Owner
Home Financials are based on the most recent Mortgage that was taken out on this home.Purchase Details
Home Financials for this Owner
Home Financials are based on the most recent Mortgage that was taken out on this home.Similar Homes in Des Moines, IA
Home Values in the Area
Average Home Value in this Area
Purchase History
| Date | Type | Sale Price | Title Company |
|---|---|---|---|
| Warranty Deed | $151,500 | None Available | |
| Warranty Deed | $153,500 | -- | |
| Warranty Deed | $137,000 | None Available | |
| Warranty Deed | $134,500 | None Available | |
| Warranty Deed | $127,500 | -- | |
| Warranty Deed | $106,500 | -- | |
| Warranty Deed | $88,500 | -- |
Mortgage History
| Date | Status | Loan Amount | Loan Type |
|---|---|---|---|
| Open | $4,812 | FHA | |
| Open | $148,755 | FHA | |
| Previous Owner | $157,184 | VA | |
| Previous Owner | $129,222 | FHA | |
| Previous Owner | $104,000 | New Conventional | |
| Previous Owner | $112,000 | New Conventional | |
| Previous Owner | $137,700 | Purchase Money Mortgage | |
| Previous Owner | $126,996 | FHA | |
| Previous Owner | $103,790 | No Value Available | |
| Previous Owner | $87,600 | FHA |
Property History
| Date | Event | Price | Change | Sq Ft Price |
|---|---|---|---|---|
| 06/21/2019 06/21/19 | Sold | $151,500 | -5.3% | $163 / Sq Ft |
| 06/21/2019 06/21/19 | Pending | -- | -- | -- |
| 03/06/2019 03/06/19 | For Sale | $159,900 | +4.2% | $172 / Sq Ft |
| 09/19/2017 09/19/17 | Sold | $153,500 | -0.3% | $165 / Sq Ft |
| 08/20/2017 08/20/17 | Pending | -- | -- | -- |
| 08/04/2017 08/04/17 | For Sale | $153,900 | +12.3% | $166 / Sq Ft |
| 06/13/2013 06/13/13 | Sold | $137,000 | -0.7% | $147 / Sq Ft |
| 06/13/2013 06/13/13 | Pending | -- | -- | -- |
| 04/08/2013 04/08/13 | For Sale | $137,900 | -- | $148 / Sq Ft |
Tax History Compared to Growth
Tax History
| Year | Tax Paid | Tax Assessment Tax Assessment Total Assessment is a certain percentage of the fair market value that is determined by local assessors to be the total taxable value of land and additions on the property. | Land | Improvement |
|---|---|---|---|---|
| 2024 | $3,842 | $205,800 | $35,500 | $170,300 |
| 2023 | $3,698 | $205,800 | $35,500 | $170,300 |
| 2022 | $3,668 | $165,800 | $29,700 | $136,100 |
| 2021 | $3,638 | $165,800 | $29,700 | $136,100 |
| 2020 | $3,774 | $154,400 | $27,500 | $126,900 |
| 2019 | $3,336 | $154,400 | $27,500 | $126,900 |
| 2018 | $3,384 | $135,900 | $23,700 | $112,200 |
| 2017 | $3,202 | $135,900 | $23,700 | $112,200 |
| 2016 | $3,114 | $126,900 | $21,800 | $105,100 |
| 2015 | $3,114 | $126,900 | $21,800 | $105,100 |
| 2014 | $3,012 | $122,100 | $20,500 | $101,600 |
Agents Affiliated with this Home
-
Aaron Ackerlund

Seller's Agent in 2019
Aaron Ackerlund
Keller Williams Realty GDM
(515) 314-9667
220 Total Sales
-
Angela Glasgow

Buyer's Agent in 2019
Angela Glasgow
Realty ONE Group Impact
(515) 240-1681
79 Total Sales
-
Ernie Huffey
E
Seller's Agent in 2017
Ernie Huffey
RE/MAX
75 Total Sales
-
Christopher Huffey
C
Seller Co-Listing Agent in 2017
Christopher Huffey
RE/MAX
(515) 669-3743
27 Total Sales
-
Linda Westergaard

Seller's Agent in 2013
Linda Westergaard
RE/MAX
(515) 988-4288
29 Total Sales
-
Sara Hopkins

Seller Co-Listing Agent in 2013
Sara Hopkins
RE/MAX
(515) 710-6030
9 in this area
609 Total Sales
Map
Source: Des Moines Area Association of REALTORS®
MLS Number: 415417
APN: 060-07927063000
- 2611 E 38th St
- 3832 Richmond Ave
- 2809 E 41st St
- 3916 E Tiffin Ave
- 3113 E 36th Ct
- 2420 E 37th St
- 2345 E 37th Ct
- 2536 E 41st Ct
- 2322 E 39th St
- 2330 E 40th St
- 2311 E 39th St
- 1902 E 40th St
- 3419 E 37th St
- 2409 E 41st Ct
- 2319 E 41st St
- 2211 E 38th St
- 3524 E 38th St
- 2204 E 40th St
- 2405 Williams St
- 1408 E 38th St
