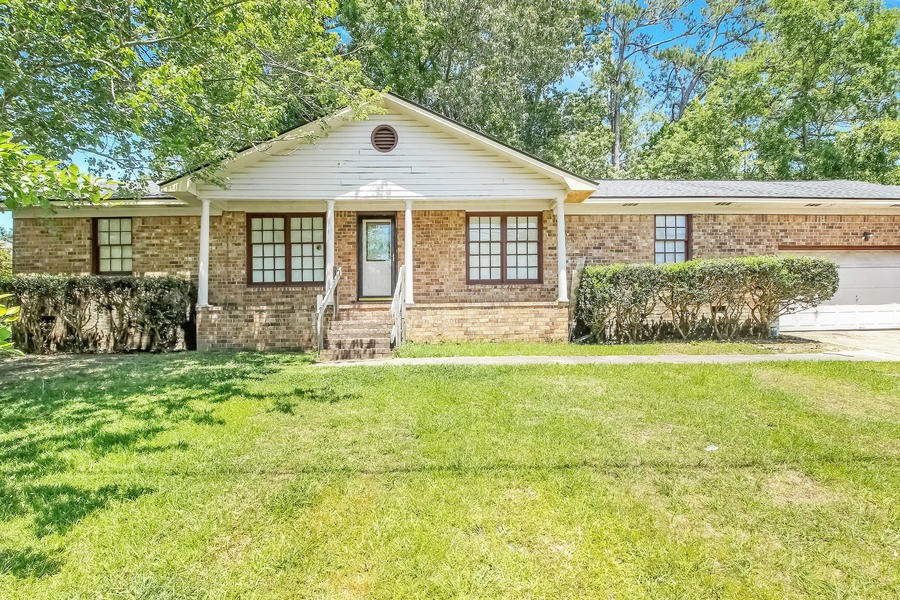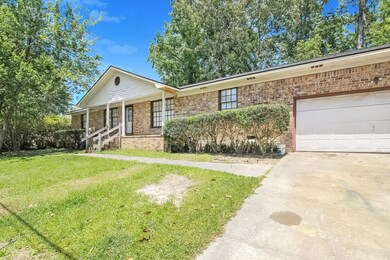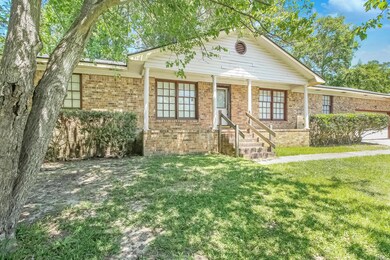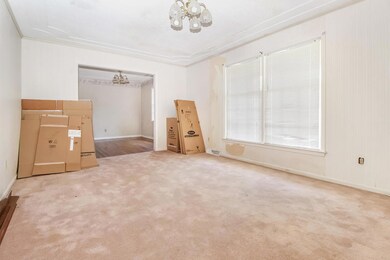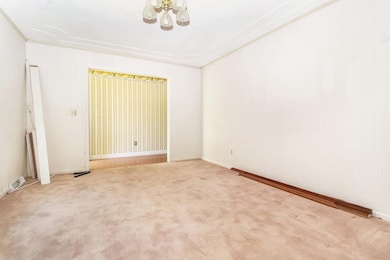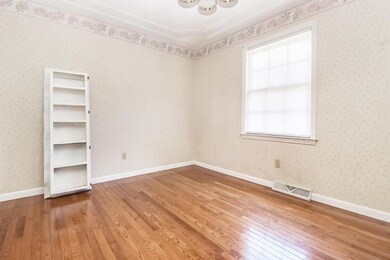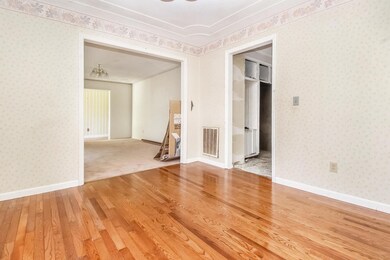
2814 Limestone Blvd Charleston, SC 29414
Highlights
- Deck
- Wood Flooring
- 2 Car Attached Garage
- Drayton Hall Elementary School Rated A-
- Formal Dining Room
- Eat-In Kitchen
About This Home
As of February 2021Located in gorgeous Drayton on the Ashley, you will be close to schools, shopping, restaurants, and 526! This home needs a good bit of love but could be your dream home in the perfect neighborhood! Walking in you have a long foyer that opens into the formal living room. This flows into the dining room and then the kitchen. Great sized kitchen! The family room features a brick fireplace, built-in shelves, and lots of room to relax. The home boasts 3 large bedrooms and 2 and a half bathrooms. Out back is a spacious yard with a deck! This home needs some love but could be a real stunner! Please come out before its gone!
Home Details
Home Type
- Single Family
Est. Annual Taxes
- $2,426
Year Built
- Built in 1972
Lot Details
- 0.28 Acre Lot
- Partially Fenced Property
- Level Lot
Parking
- 2 Car Attached Garage
Home Design
- Brick Exterior Construction
- Asphalt Roof
Interior Spaces
- 2,016 Sq Ft Home
- 1-Story Property
- Smooth Ceilings
- Ceiling Fan
- Wood Burning Fireplace
- Entrance Foyer
- Family Room with Fireplace
- Formal Dining Room
- Crawl Space
- Eat-In Kitchen
- Laundry Room
Flooring
- Wood
- Laminate
Bedrooms and Bathrooms
- 3 Bedrooms
Outdoor Features
- Deck
Schools
- Drayton Hall Elementary School
- West Ashley Middle School
- West Ashley High School
Utilities
- Cooling Available
- Heat Pump System
Community Details
- Property has a Home Owners Association
- Drayton On The Ashley Subdivision
Ownership History
Purchase Details
Home Financials for this Owner
Home Financials are based on the most recent Mortgage that was taken out on this home.Purchase Details
Home Financials for this Owner
Home Financials are based on the most recent Mortgage that was taken out on this home.Similar Homes in Charleston, SC
Home Values in the Area
Average Home Value in this Area
Purchase History
| Date | Type | Sale Price | Title Company |
|---|---|---|---|
| Deed | $356,000 | Cooperative Title Llc | |
| Deed | $210,000 | None Available |
Mortgage History
| Date | Status | Loan Amount | Loan Type |
|---|---|---|---|
| Open | $280,800 | New Conventional | |
| Previous Owner | $5,604 | No Value Available | |
| Previous Owner | $152,000 | Unknown |
Property History
| Date | Event | Price | Change | Sq Ft Price |
|---|---|---|---|---|
| 02/05/2021 02/05/21 | Sold | $356,000 | -3.5% | $177 / Sq Ft |
| 01/07/2021 01/07/21 | Pending | -- | -- | -- |
| 12/26/2020 12/26/20 | For Sale | $369,000 | +75.7% | $183 / Sq Ft |
| 06/16/2020 06/16/20 | Sold | $210,000 | -2.3% | $104 / Sq Ft |
| 05/22/2020 05/22/20 | Pending | -- | -- | -- |
| 05/14/2020 05/14/20 | For Sale | $215,000 | -- | $107 / Sq Ft |
Tax History Compared to Growth
Tax History
| Year | Tax Paid | Tax Assessment Tax Assessment Total Assessment is a certain percentage of the fair market value that is determined by local assessors to be the total taxable value of land and additions on the property. | Land | Improvement |
|---|---|---|---|---|
| 2023 | $2,426 | $14,240 | $0 | $0 |
| 2022 | $2,308 | $14,240 | $0 | $0 |
| 2021 | $2,075 | $12,240 | $0 | $0 |
| 2020 | $1,065 | $5,680 | $0 | $0 |
| 2019 | $1,010 | $5,440 | $0 | $0 |
| 2017 | $962 | $7,440 | $0 | $0 |
| 2016 | $927 | $7,440 | $0 | $0 |
| 2015 | $921 | $7,440 | $0 | $0 |
| 2014 | $755 | $0 | $0 | $0 |
| 2011 | -- | $0 | $0 | $0 |
Agents Affiliated with this Home
-
Seth Stisher

Seller's Agent in 2021
Seth Stisher
Carolina One Real Estate
(843) 270-2902
155 Total Sales
-
Chris Maddox

Buyer's Agent in 2021
Chris Maddox
The Boulevard Company
(843) 991-8063
302 Total Sales
-
Austin Russell
A
Buyer Co-Listing Agent in 2021
Austin Russell
The Boulevard Company
(843) 901-2250
27 Total Sales
-
Caleb Pearson

Seller's Agent in 2020
Caleb Pearson
EXP Realty LLC
(843) 609-5590
568 Total Sales
Map
Source: CHS Regional MLS
MLS Number: 20013011
APN: 358-12-00-029
- 2847 Limestone Blvd
- 2335 S Lander Ln
- 2757 Jobee Dr Unit 1101
- 2314 Treescape Dr Unit 2406
- 2305 Treescape Dr
- 2320 Wofford Rd
- 2334 Treescape Dr Unit 2006
- 2311 Tall Sail Dr Unit B
- 115 S Ainsdale Dr
- 2323 Tall Sail Dr Unit F
- 2329 Tall Sail Dr Unit 704D
- 2317 Tall Sail Dr Unit 1005
- 2317 Tall Sail Dr Unit 1007 G
- 2347 Tall Sail Dr Unit J
- 2734 Mona Ave
- 2927 Cathedral Ln
- 2209 Glendale Dr
- 2345 Tall Sail Dr Unit 112
- 2345 Tall Sail Dr Unit C
- 2163 Pinehurst Ave
