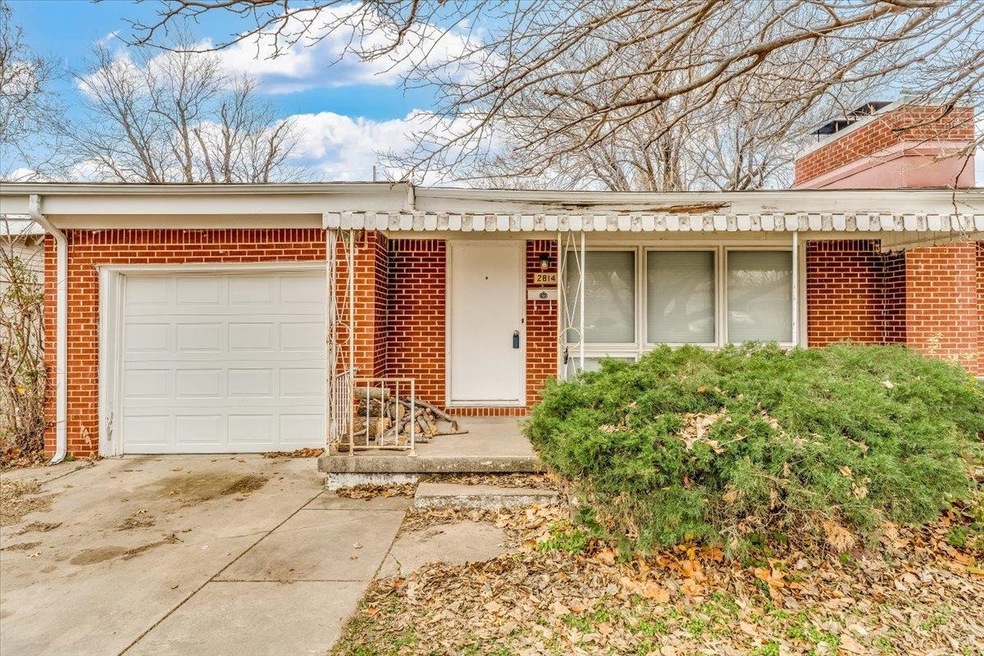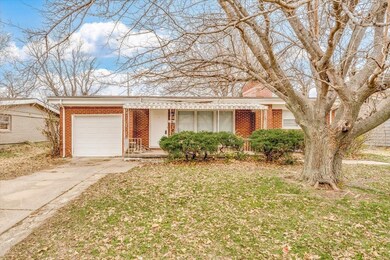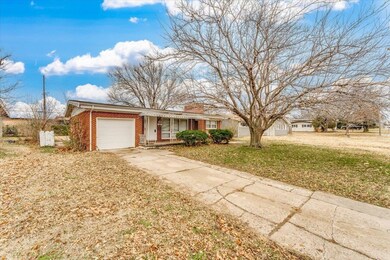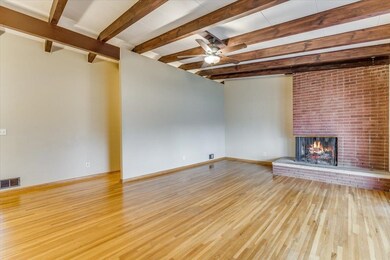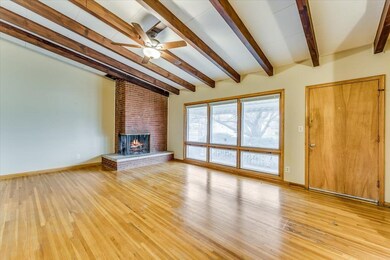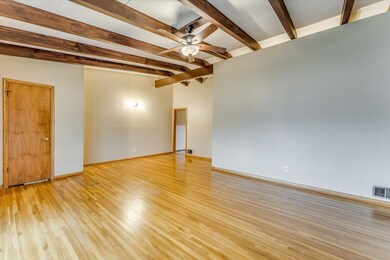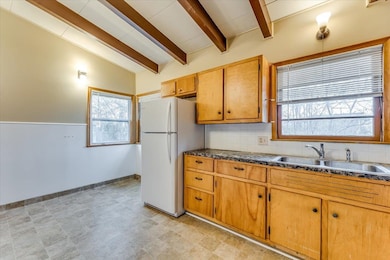
2814 N Vassar St Wichita, KS 67220
Northeast Heights NeighborhoodHighlights
- Family Room with Fireplace
- Ranch Style House
- 1 Car Attached Garage
- Vaulted Ceiling
- Wood Flooring
- Storm Windows
About This Home
As of February 2025Welcome to this charming all brick ranch-style home that seamlessly blends comfort and style. Boasting three bedrooms and one bath, this residence is ready for it's new owners. As you step through the front door, you'll be greeted by the warmth of beautiful hardwood flooring, cozy fireplace and beamed ceilings creating a cozy and inviting atmosphere. The kitchen is perfect for both aspiring chefs and casual cooks and offers a functional layout and ample storage space. The three bedrooms provide comfortable retreats, each filled with natural light, beamed ceilings and a tranquil space to unwind. The finished basement offers another wood burning fireplace and family/rec room for cozy relaxing after hours. One of the standout features of this property is the expansive yard, where you can enjoy outdoor activities, entertain guests, or simply relax in the serenity of nature. The 1-car garage adds convenience and extra storage space for your vehicles or hobbies. This ranch-style home offers a perfect balance of comfort and functionality. Whether you're a first-time homebuyer or looking to downsize, this property is a wonderful opportunity to embrace a relaxed lifestyle.
Last Agent to Sell the Property
Pinnacle Realty Group License #00228875 Listed on: 12/11/2023
Home Details
Home Type
- Single Family
Est. Annual Taxes
- $1,317
Year Built
- Built in 1956
Lot Details
- 8,952 Sq Ft Lot
- Chain Link Fence
Home Design
- Ranch Style House
- Brick or Stone Mason
- Composition Roof
Interior Spaces
- Vaulted Ceiling
- Ceiling Fan
- Multiple Fireplaces
- Wood Burning Fireplace
- Window Treatments
- Family Room with Fireplace
- Living Room with Fireplace
- Combination Kitchen and Dining Room
- Wood Flooring
- Storm Windows
- 220 Volts In Laundry
Kitchen
- Oven or Range
- Electric Cooktop
- <<microwave>>
- Dishwasher
- Disposal
Bedrooms and Bathrooms
- 3 Bedrooms
Partially Finished Basement
- Basement Fills Entire Space Under The House
- Finished Basement Bathroom
- Laundry in Basement
- Basement Storage
- Basement Windows
Parking
- 1 Car Attached Garage
- Garage Door Opener
Outdoor Features
- Rain Gutters
Schools
- Buckner Elementary School
- Stucky Middle School
- Heights High School
Utilities
- Forced Air Heating and Cooling System
- Heating System Uses Gas
Community Details
- Charrons Garden Estates Subdivision
Listing and Financial Details
- Assessor Parcel Number 121-02-0-21-02-014.00
Ownership History
Purchase Details
Home Financials for this Owner
Home Financials are based on the most recent Mortgage that was taken out on this home.Purchase Details
Home Financials for this Owner
Home Financials are based on the most recent Mortgage that was taken out on this home.Purchase Details
Purchase Details
Home Financials for this Owner
Home Financials are based on the most recent Mortgage that was taken out on this home.Similar Homes in Wichita, KS
Home Values in the Area
Average Home Value in this Area
Purchase History
| Date | Type | Sale Price | Title Company |
|---|---|---|---|
| Warranty Deed | -- | Security 1St Title | |
| Warranty Deed | -- | Security 1St Title | |
| Warranty Deed | -- | Security 1St Title | |
| Warranty Deed | -- | Security 1St Title |
Mortgage History
| Date | Status | Loan Amount | Loan Type |
|---|---|---|---|
| Open | $8,900 | New Conventional | |
| Open | $174,775 | FHA | |
| Previous Owner | $128,000 | Credit Line Revolving | |
| Previous Owner | $55,000 | Future Advance Clause Open End Mortgage |
Property History
| Date | Event | Price | Change | Sq Ft Price |
|---|---|---|---|---|
| 02/18/2025 02/18/25 | Sold | -- | -- | -- |
| 01/21/2025 01/21/25 | Pending | -- | -- | -- |
| 01/16/2025 01/16/25 | For Sale | $174,900 | +39.9% | $87 / Sq Ft |
| 10/10/2024 10/10/24 | Sold | -- | -- | -- |
| 09/22/2024 09/22/24 | Pending | -- | -- | -- |
| 09/21/2024 09/21/24 | For Sale | $125,000 | -26.4% | $69 / Sq Ft |
| 02/16/2024 02/16/24 | Sold | -- | -- | -- |
| 01/15/2024 01/15/24 | Pending | -- | -- | -- |
| 12/11/2023 12/11/23 | For Sale | $169,900 | -- | $94 / Sq Ft |
Tax History Compared to Growth
Tax History
| Year | Tax Paid | Tax Assessment Tax Assessment Total Assessment is a certain percentage of the fair market value that is determined by local assessors to be the total taxable value of land and additions on the property. | Land | Improvement |
|---|---|---|---|---|
| 2025 | $1,363 | $14,364 | $2,323 | $12,041 |
| 2023 | $1,363 | $12,271 | $1,967 | $10,304 |
| 2022 | $1,163 | $10,833 | $1,863 | $8,970 |
| 2021 | $1,095 | $9,752 | $1,863 | $7,889 |
| 2020 | $1,064 | $9,453 | $1,863 | $7,590 |
| 2019 | $1,075 | $9,534 | $1,863 | $7,671 |
| 2018 | $1,014 | $8,994 | $1,231 | $7,763 |
| 2017 | $1,190 | $0 | $0 | $0 |
| 2016 | $917 | $0 | $0 | $0 |
| 2015 | $953 | $0 | $0 | $0 |
| 2014 | $854 | $0 | $0 | $0 |
Agents Affiliated with this Home
-
Marti Vo

Seller's Agent in 2025
Marti Vo
Nikkel and Associates
(316) 807-6935
6 in this area
471 Total Sales
-
Tyson Bean

Seller's Agent in 2024
Tyson Bean
Pinnacle Realty Group
(316) 461-9088
6 in this area
191 Total Sales
-
Kirk Short

Buyer's Agent in 2024
Kirk Short
Keller Williams Signature Partners, LLC
(316) 371-4668
6 in this area
648 Total Sales
-
Rachel Nguyen

Buyer Co-Listing Agent in 2024
Rachel Nguyen
Keller Williams Signature Partners, LLC
(316) 613-1047
1 in this area
23 Total Sales
Map
Source: South Central Kansas MLS
MLS Number: 633444
APN: 121-02-0-21-02-014.00
- 2726 Fairmount Ave
- 2861 Fairmount St
- 2752 N Gentry Ave
- 2848 N Holyoke St
- 2640 N Holyoke St
- 2525 N Lorraine Ave
- 3103 E Ethel St
- 2511 N Chautauqua Ave
- 2538 E Conquest Ct
- 4515 Greenbriar Ln
- 4403 E Salem Ave
- 4413 E Salem Ave
- 2819 E Ellen St
- 2438 N Prince St
- 2518 N Grove St
- 2400 N Dellrose St
- 2247 N Volutsia St
- 2344 N Poplar St
- 2343 N Poplar St
- 2331 N Poplar St
