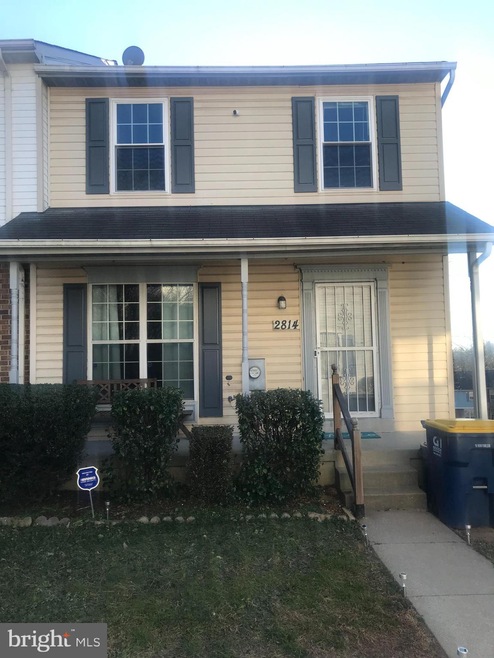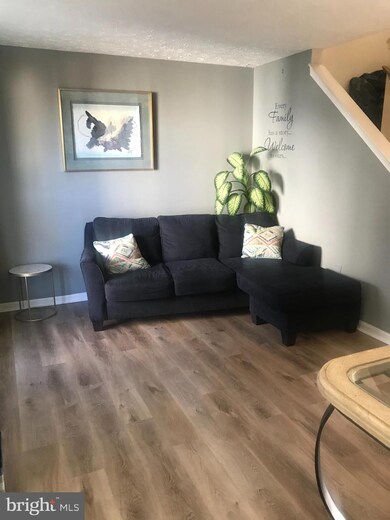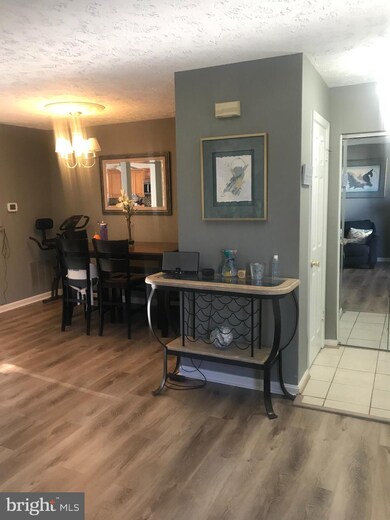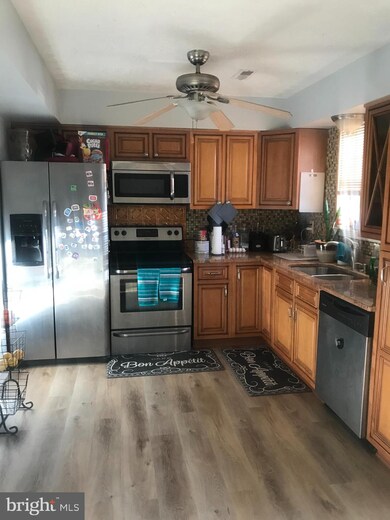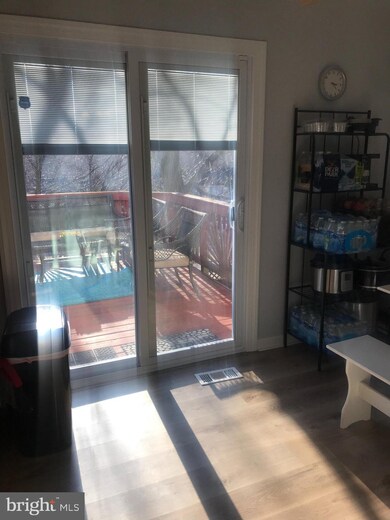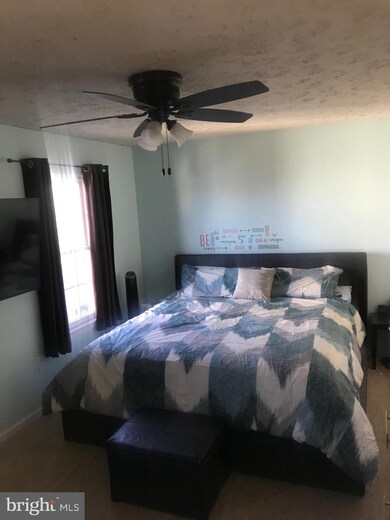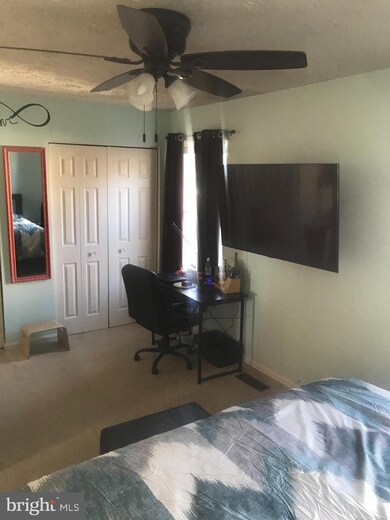
2814 Pin Oak Ln Lanham, MD 20706
Greater Landover NeighborhoodEstimated Value: $321,000 - $347,000
Highlights
- Open Floorplan
- Deck
- Wood Flooring
- Colonial Architecture
- Recreation Room
- Upgraded Countertops
About This Home
As of March 2021This beautiful, end-of-group townhome awaits you! Enjoy an open floor plan with new wood vinyl flooring on main and lower levels and a large modern kitchen with granite and stainless steel appliances. The lower level was recently remodeled and includes recessed lighting and new plumbing. Additional upgrades include new sliders in kitchen with built-in shades, new carpet on basement stairwell, freshly painted kitchen, lower level and powder room and newer lighting. This home features a deck for your relaxation and a fenced rear yard for additional privacy. Seller will provide you with an AHS home warranty at settlement. This home won't last long so please be sure to schedule your showing appointment through your Realtor.
Townhouse Details
Home Type
- Townhome
Est. Annual Taxes
- $3,838
Year Built
- Built in 1987
Lot Details
- 2,250 Sq Ft Lot
- Back Yard Fenced
- Property is in very good condition
HOA Fees
- $42 Monthly HOA Fees
Home Design
- Colonial Architecture
Interior Spaces
- 1,160 Sq Ft Home
- Property has 3 Levels
- Open Floorplan
- Ceiling Fan
- Skylights
- Recessed Lighting
- Sliding Doors
- Living Room
- Formal Dining Room
- Recreation Room
- Storage Room
- Utility Room
Kitchen
- Eat-In Kitchen
- Electric Oven or Range
- Built-In Microwave
- Ice Maker
- Dishwasher
- Stainless Steel Appliances
- Upgraded Countertops
- Disposal
Flooring
- Wood
- Carpet
Bedrooms and Bathrooms
- 3 Bedrooms
Laundry
- Laundry Room
- Dryer
- Washer
Partially Finished Basement
- Rear Basement Entry
- Sump Pump
- Rough-In Basement Bathroom
Home Security
- Exterior Cameras
- Monitored
Parking
- 2 Open Parking Spaces
- 2 Parking Spaces
- Parking Lot
- 2 Assigned Parking Spaces
Outdoor Features
- Deck
- Porch
Utilities
- Forced Air Heating and Cooling System
- Heat Pump System
- 60 Gallon+ Electric Water Heater
Listing and Financial Details
- Home warranty included in the sale of the property
- Tax Lot 74
- Assessor Parcel Number 17131545060
Community Details
Overview
- Glenarden Forest Plat Tw Subdivision
Security
- Storm Doors
- Fire and Smoke Detector
Ownership History
Purchase Details
Home Financials for this Owner
Home Financials are based on the most recent Mortgage that was taken out on this home.Purchase Details
Home Financials for this Owner
Home Financials are based on the most recent Mortgage that was taken out on this home.Purchase Details
Similar Homes in the area
Home Values in the Area
Average Home Value in this Area
Purchase History
| Date | Buyer | Sale Price | Title Company |
|---|---|---|---|
| Nelson Chanika L | $280,000 | Cardinal Title Group Llc | |
| Lyons Raquel | $208,000 | Integrity Title & Escrow Co | |
| Jones Vera E | $84,900 | -- |
Mortgage History
| Date | Status | Borrower | Loan Amount |
|---|---|---|---|
| Previous Owner | Nelson Chanika L | $271,600 | |
| Previous Owner | Nelson Chanika L | $8,148 | |
| Previous Owner | Lyons Raquel | $201,760 |
Property History
| Date | Event | Price | Change | Sq Ft Price |
|---|---|---|---|---|
| 03/16/2021 03/16/21 | Sold | $280,000 | 0.0% | $241 / Sq Ft |
| 02/09/2021 02/09/21 | Pending | -- | -- | -- |
| 01/29/2021 01/29/21 | For Sale | $280,000 | +34.6% | $241 / Sq Ft |
| 11/16/2016 11/16/16 | Sold | $208,000 | 0.0% | $416 / Sq Ft |
| 09/27/2016 09/27/16 | Pending | -- | -- | -- |
| 09/16/2016 09/16/16 | For Sale | $208,000 | -- | $416 / Sq Ft |
Tax History Compared to Growth
Tax History
| Year | Tax Paid | Tax Assessment Tax Assessment Total Assessment is a certain percentage of the fair market value that is determined by local assessors to be the total taxable value of land and additions on the property. | Land | Improvement |
|---|---|---|---|---|
| 2024 | $4,170 | $234,900 | $0 | $0 |
| 2023 | $3,975 | $211,200 | $50,000 | $161,200 |
| 2022 | $3,923 | $207,900 | $0 | $0 |
| 2021 | $3,892 | $204,600 | $0 | $0 |
| 2020 | $3,609 | $201,300 | $60,000 | $141,300 |
| 2019 | $3,196 | $191,033 | $0 | $0 |
| 2018 | $3,350 | $180,767 | $0 | $0 |
| 2017 | $2,827 | $170,500 | $0 | $0 |
| 2016 | -- | $161,800 | $0 | $0 |
| 2015 | $2,688 | $153,100 | $0 | $0 |
| 2014 | $2,688 | $144,400 | $0 | $0 |
Agents Affiliated with this Home
-
Don'Yelle Triplin

Seller's Agent in 2021
Don'Yelle Triplin
RE/MAX
(443) 996-4207
1 in this area
9 Total Sales
-
Rannard Edwards

Buyer's Agent in 2021
Rannard Edwards
Own Real Estate
(240) 832-4066
2 in this area
130 Total Sales
-
Edith Geddings

Seller's Agent in 2016
Edith Geddings
RE/MAX
(301) 751-5699
22 Total Sales
Map
Source: Bright MLS
MLS Number: MDPG594764
APN: 13-1545060
- 3112 81st Ave
- 8110 Manson St
- 2934 Buckthorn Ct
- 7941 Piedmont Ave
- 2407 Matthew Henson Ave
- 7403 Hawthorne St
- 2304 Penbrook Cir
- 2537 Markham Ln
- 2531 Markham Ln
- 2500 Markham Ln Unit 2
- 7624 Oxman Rd
- 7722 Penbrook Place
- 7800 Greenleaf Rd
- 7801 Greenleaf Rd
- 7905 Greenleaf Rd
- 7533 Greenleaf Rd
- 7905 Cawker Ave
- 8223 Dellwood Ct
- 7014 E Kilmer St
- 8233 Dellwood Ct
- 2814 Pin Oak Ln
- 2812 Pin Oak Ln
- 2810 Pin Oak Ln
- 2808 Pin Oak Ln
- 2816 Pin Oak Ln
- 2816 Pin Oak Ln
- 2741 Red Oak Ln
- 2739 Red Oak Ln
- 2806 Pin Oak Ln
- 2743 Red Oak Ln
- 2818 Pin Oak Ln
- 2737 Red Oak Ln
- 2818 Pin Oak Ln
- 2745 Red Oak Ln
- 2804 Pin Oak Ln
- 2820 Pin Oak Ln
- 2822 Pin Oak Ln
- 2700 Red Oak Ln
- 2805 Red Oak Ln
- 2702 Red Oak Ln
