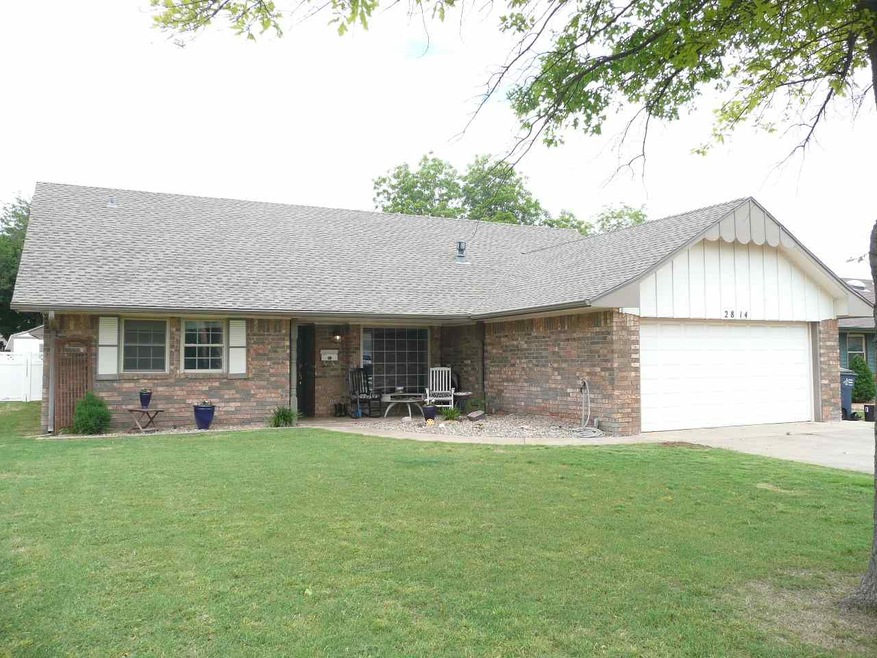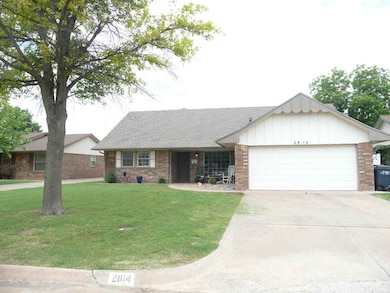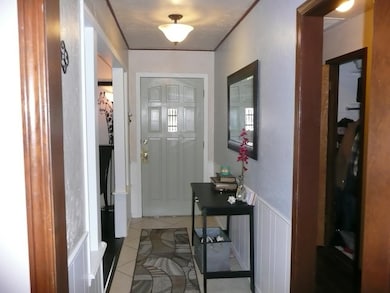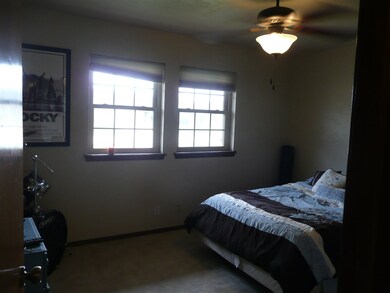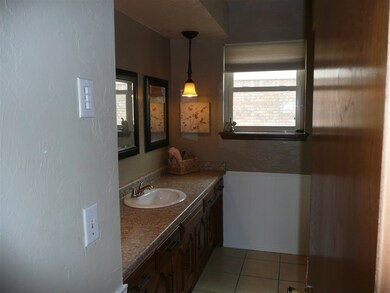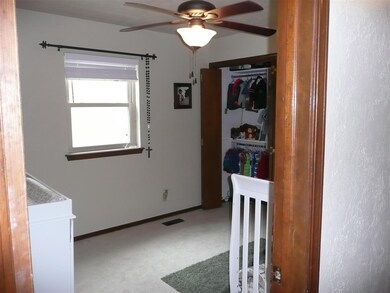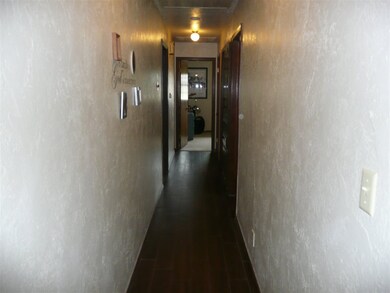
Estimated Value: $180,000 - $222,000
Highlights
- Traditional Architecture
- Bonus Room
- 2 Car Attached Garage
- Wood Flooring
- Thermal Windows
- Wet Bar
About This Home
As of July 2015100% VA loan @ Veterans United, 3.875% interest, 30 yrs; 1755 sq ft mol per Court House records. Concessions paid by seller for buyer: $5,000.00. Appraised by Dennis Wilson. Lovely 3 bedroom, 2 bath home. Many updates include carpet & fresh paint within the last couple years. Formal dining/living area with dark hardwoods. Den has built ins with wet bar & fireplace. Additional bonus area makes great hobby room, play room, etc. Backyard has white vinyl fencing, shed with concrete slab, & storm shelter.
Last Agent to Sell the Property
Shauna Carrington
Cadence Real Estate LLC License #145365 Listed on: 06/01/2015
Last Buyer's Agent
Shauna Carrington
Cadence Real Estate LLC License #145365 Listed on: 06/01/2015
Home Details
Home Type
- Single Family
Est. Annual Taxes
- $2,249
Year Built
- 1974
Lot Details
- 1
Home Design
- Traditional Architecture
- Composition Roof
Interior Spaces
- 1-Story Property
- Wet Bar
- Ceiling Fan
- Wood Burning Fireplace
- Thermal Windows
- Entrance Foyer
- Family Room with Fireplace
- Combination Kitchen and Dining Room
- Bonus Room
Kitchen
- Electric Oven or Range
- Microwave
- Disposal
Flooring
- Wood
- Ceramic Tile
Bedrooms and Bathrooms
- 3 Bedrooms
- 2 Full Bathrooms
Parking
- 2 Car Attached Garage
- Garage Door Opener
Additional Features
- Storm Cellar or Shelter
- Central Heating and Cooling System
Ownership History
Purchase Details
Home Financials for this Owner
Home Financials are based on the most recent Mortgage that was taken out on this home.Purchase Details
Similar Homes in Enid, OK
Home Values in the Area
Average Home Value in this Area
Purchase History
| Date | Buyer | Sale Price | Title Company |
|---|---|---|---|
| Herrera Ashley | $146,500 | None Available | |
| Drennan Loretta Ann | -- | None Available |
Mortgage History
| Date | Status | Borrower | Loan Amount |
|---|---|---|---|
| Open | Herrera Ashley | $143,846 |
Property History
| Date | Event | Price | Change | Sq Ft Price |
|---|---|---|---|---|
| 07/02/2015 07/02/15 | Sold | $177,000 | -1.6% | $101 / Sq Ft |
| 06/02/2015 06/02/15 | Pending | -- | -- | -- |
| 06/01/2015 06/01/15 | For Sale | $179,900 | +22.8% | $103 / Sq Ft |
| 07/20/2012 07/20/12 | Sold | $146,500 | -2.3% | $83 / Sq Ft |
| 06/22/2012 06/22/12 | Pending | -- | -- | -- |
| 01/18/2012 01/18/12 | For Sale | $149,900 | -- | $85 / Sq Ft |
Tax History Compared to Growth
Tax History
| Year | Tax Paid | Tax Assessment Tax Assessment Total Assessment is a certain percentage of the fair market value that is determined by local assessors to be the total taxable value of land and additions on the property. | Land | Improvement |
|---|---|---|---|---|
| 2024 | $2,249 | $21,313 | $2,500 | $18,813 |
| 2023 | $2,249 | $21,313 | $2,500 | $18,813 |
| 2022 | $2,280 | $21,313 | $2,500 | $18,813 |
| 2021 | $2,291 | $21,543 | $2,500 | $19,043 |
| 2020 | $2,420 | $22,233 | $2,465 | $19,768 |
| 2019 | $2,204 | $21,174 | $2,112 | $19,062 |
| 2018 | $2,094 | $20,166 | $2,250 | $17,916 |
| 2017 | $2,131 | $20,619 | $2,250 | $18,369 |
| 2016 | $2,041 | $20,611 | $0 | $0 |
| 2015 | $1,792 | $18,335 | $1,500 | $16,835 |
| 2014 | $1,770 | $18,105 | $1,500 | $16,605 |
Agents Affiliated with this Home
-

Seller's Agent in 2015
Shauna Carrington
Cadence Real Estate LLC
(580) 548-5806
-
Pat Cronkhite

Seller's Agent in 2012
Pat Cronkhite
RE/MAX
(580) 541-0330
339 Total Sales
-
Carolyn House
C
Buyer's Agent in 2012
Carolyn House
Non-Member
Map
Source: Northwest Oklahoma Association of REALTORS®
MLS Number: 20151085
APN: 3420-00-006-014-0-149-00
- 2837 Sunnybrook Ln
- 2410 Robin Ridge
- 702 Canary Ln
- 3302 Craftsman Dr
- 1109 S Hayes St
- 1707 Kiowa St
- 2110 Indian Dr
- 1913 Kiowa Dr
- 508 Francis St
- 2913 W Cherokee Ave
- 3209 W Cherokee Ave
- 502 S Garfield St
- 1825 Indian Dr
- 1708 Pawhuska Ave
- 522 S Johnson St
- 1814 Pawnee St
- 105 S Coolidge St
- 915 S Lincoln St
- 1108 Sawgrass Ln
- 1355 Cheyenne Ave
- 2814 Robin Ridge
- 2820 Robin Ridge
- 2808 Robin Ridge
- 2802 Robin Ridge
- 2902 Robin Ridge
- 2813 Indian Dr
- 2807 Indian Dr
- 2901 Indian Dr
- 2801 Indian Dr
- 2813 Robin Ridge
- 2908 Robin Ridge
- 2807 Robin Ridge
- 2819 Robin Ridge
- 2718 Robin Ridge
- 2717 Indian Dr
- 2801 Robin Ridge
- 2901 Robin Ridge
- 2907 Indian Dr
- 2914 Robin Ridge
- 2714 Robin Ridge
