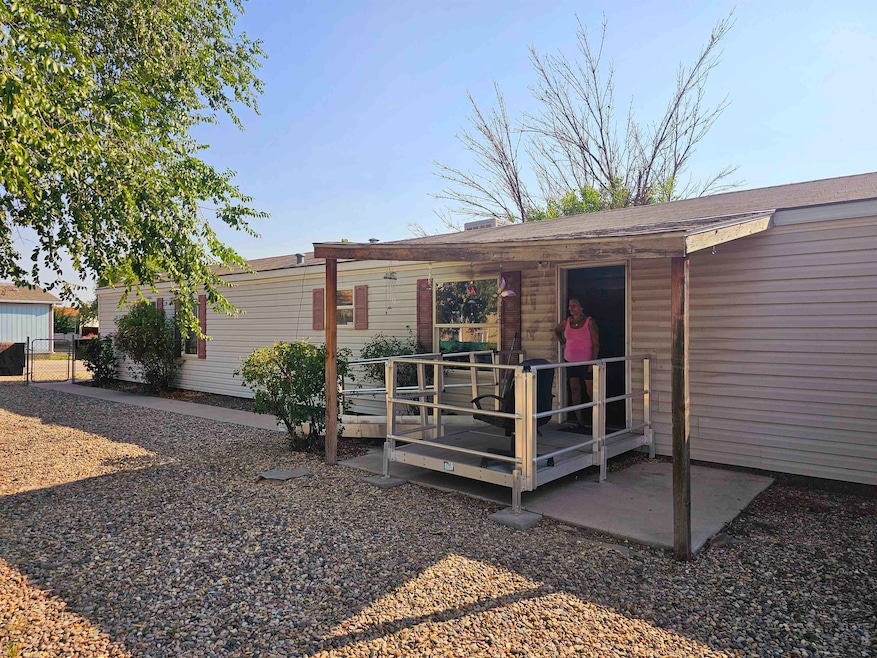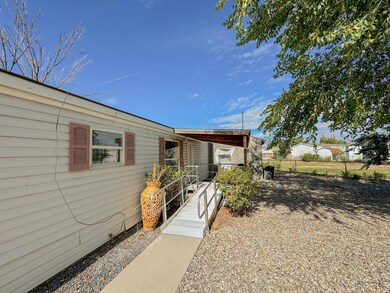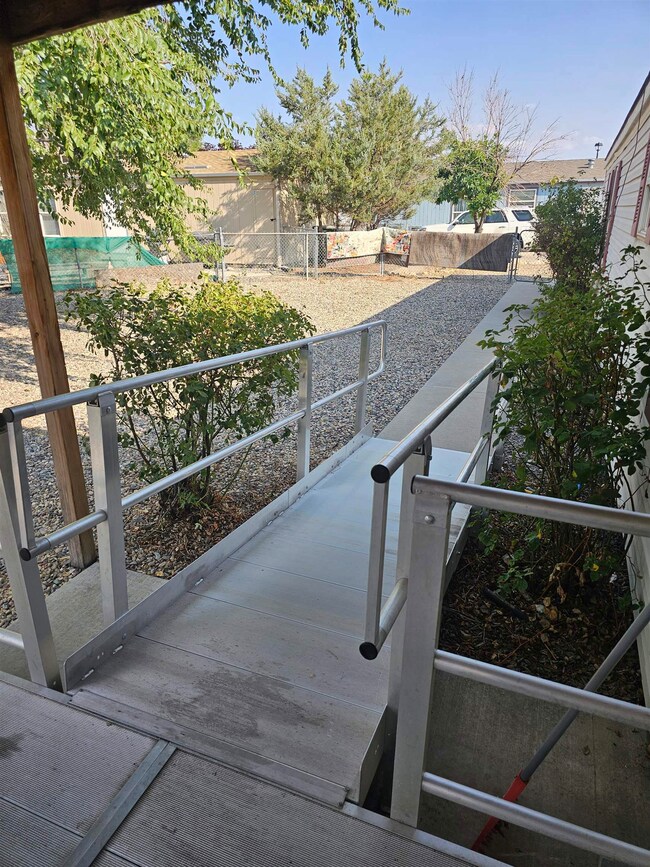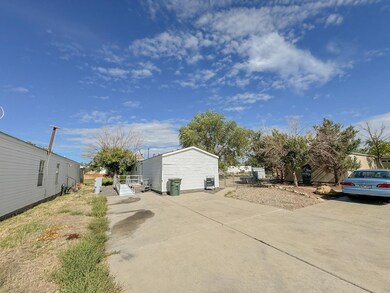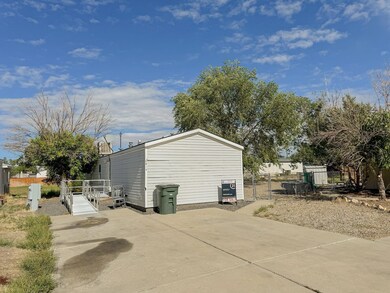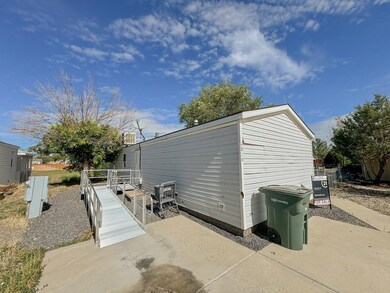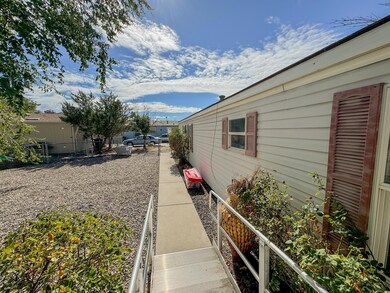
2814 S Niagara Cir Grand Junction, CO 81501
Downtown Grand Junction NeighborhoodHighlights
- Ranch Style House
- Living Room
- Landscaped
- Eat-In Kitchen
- Laundry Room
- Forced Air Heating System
About This Home
As of June 2025Come check out this 3 bedroom, 2 bathroom home on its own lot. The spacious master bedroom has an en suite full bathroom with a huge soaking tub. The flooring in both bathrooms have been updated this year with luxury vinyl, and the home has been newly painted throughout. The porch is perfect for the cool fall evenings that are on the way, opening to a compact yard ready for your personal touches. The open floor plan kitchen and living room are light and bright - perfect for entertaining!
Last Agent to Sell the Property
CENTURY 21 ELEVATED REAL ESTATE License #FA100084323 Listed on: 09/16/2024

Property Details
Home Type
- Modular Prefabricated Home
Year Built
- Built in 1997
Lot Details
- 4,356 Sq Ft Lot
- Chain Link Fence
- Landscaped
- Irregular Lot
- Raised Garden Beds
HOA Fees
- $13 Monthly HOA Fees
Home Design
- Ranch Style House
- Asphalt Roof
- Vinyl Siding
- Modular or Manufactured Materials
- Skirt
Interior Spaces
- 1,216 Sq Ft Home
- Family Room
- Living Room
- Dining Room
Kitchen
- Eat-In Kitchen
- Gas Oven or Range
- Range Hood
Flooring
- Carpet
- Vinyl
Bedrooms and Bathrooms
- 3 Bedrooms
- 2 Bathrooms
Laundry
- Laundry Room
- Laundry on main level
- Washer and Dryer Hookup
Schools
- Chipeta Elementary School
- Bookcliff Middle School
- Central High School
Utilities
- Evaporated cooling system
- Forced Air Heating System
- Septic Design Installed
Community Details
- $75 HOA Transfer Fee
- Niagara Village Subdivision
Listing and Financial Details
- Assessor Parcel Number 2943-182-20-019
Similar Homes in Grand Junction, CO
Home Values in the Area
Average Home Value in this Area
Property History
| Date | Event | Price | Change | Sq Ft Price |
|---|---|---|---|---|
| 06/03/2025 06/03/25 | Sold | $238,000 | -4.4% | $196 / Sq Ft |
| 05/13/2025 05/13/25 | Pending | -- | -- | -- |
| 04/25/2025 04/25/25 | For Sale | $249,000 | +71.7% | $205 / Sq Ft |
| 12/30/2024 12/30/24 | Sold | $145,000 | -21.6% | $119 / Sq Ft |
| 12/12/2024 12/12/24 | Pending | -- | -- | -- |
| 11/04/2024 11/04/24 | For Sale | $185,000 | 0.0% | $152 / Sq Ft |
| 11/04/2024 11/04/24 | Price Changed | $185,000 | -5.1% | $152 / Sq Ft |
| 10/26/2024 10/26/24 | Pending | -- | -- | -- |
| 10/17/2024 10/17/24 | Price Changed | $195,000 | -9.3% | $160 / Sq Ft |
| 09/16/2024 09/16/24 | For Sale | $215,000 | -- | $177 / Sq Ft |
Tax History Compared to Growth
Agents Affiliated with this Home
-
Nicole Metiva

Seller's Agent in 2025
Nicole Metiva
COLDWELL BANKER DISTINCTIVE PROPERTIES
(970) 216-6060
10 in this area
97 Total Sales
-
Kory Kenworthy

Buyer's Agent in 2025
Kory Kenworthy
REALTY ONE GROUP WESTERN SLOPE
(970) 250-4252
7 in this area
43 Total Sales
-
ALICIA SEITZ
A
Seller's Agent in 2024
ALICIA SEITZ
CENTURY 21 ELEVATED REAL ESTATE
(970) 201-1204
5 in this area
24 Total Sales
Map
Source: Grand Junction Area REALTOR® Association
MLS Number: 20244228
- 2815 N Niagara Cir
- 510 Court Rd
- 2510 Gunnison Ave
- 2845 North Ave Unit 31
- 2845 North Ave Unit 12
- 2845 North Ave Unit 5
- 2810 Bunting Ave
- 525 N 25th St
- 2535 Kennedy Ave
- 2857 1/2 Teller Ave
- 1372 N 25th St
- 2613 Elm Ave
- 1306 N 23rd St
- 1443 N 25th St
- 508 N 22nd St
- 2866 Belford Ave
- 424 N 22nd St
- 2813 Columbine Park Ct
- 2832 1/2 Texas Ave
- 1363 N 23rd St
