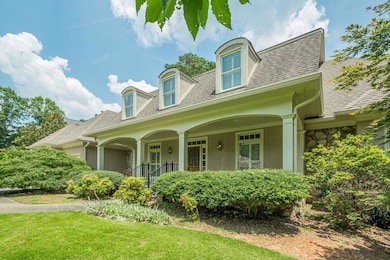Welcome to this beautifully updated home featuring new carpet and flooring though out and freshly painter interior! Shows like new! Inviting foyer opens to gleaming hardwood floors, a formal living room, and banquet size dining room - perfect for entertaining! The gourmet kitchen offers custom cabinetry, built-in desk, and large pantry. Sunny breakfast room. Expansive great room boasts a stunning rock fireplace with gas logs and starter, flanked by custom built-in cabintry. Soaring ceilings. The oversized owner's suite on the main level has two generous walk-in closets and a luxurious spa-like bath with double vanities, a whirlpool tub, and separate shower. Upstairs, you'll find two oversized bedrooms connected by a large Jack-and-Jill bath, plus versatile loft area - ideal for a home office, reading nook, or play space. The full, unfinished basement offers endless potential for expansion! Already framed and stubbed for bath, this space is ready to be customized to suit your lifestyle needs. Additional highlights include a two-car garage, central vacuum system, sprinkler system. Handicap accessible. Located in a top-rated school district and minutes from shopping, dining, Kennesaw Mountain and The Avenues, this home offers both convenience and charm. Home shows like new and ready for your arrival today!







