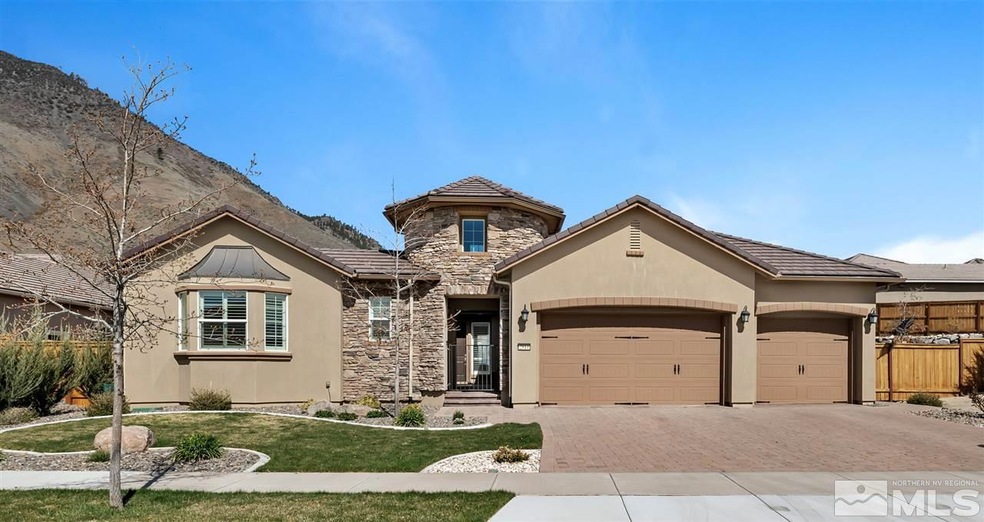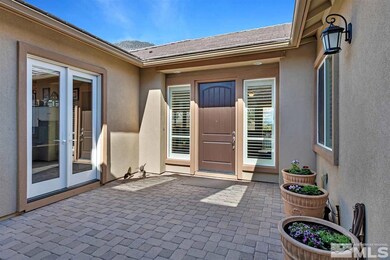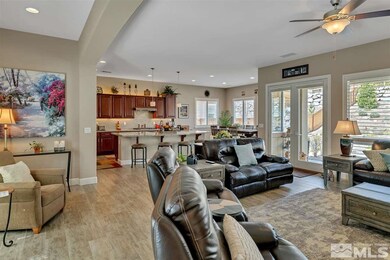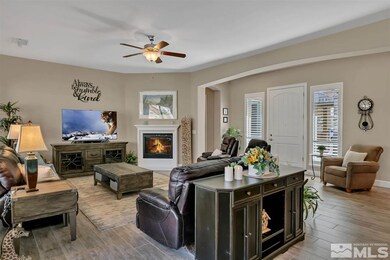
2814 Voight Canyon Dr Carson City, NV 89705
Highlights
- Fitness Center
- Gated Community
- Clubhouse
- Spa
- Mountain View
- Living Room with Fireplace
About This Home
As of June 2021Beautiful Legacy built home in the Montaña Subdivision near the Genoa Lakes Ranch Course in Genoa, NV. Enjoy the many amenities of living in the Carson Valley, just minutes away from Lake Tahoe, home of world class entertainment, and Reno, NV. (Biggest Little City in the World) with it's international airport. If you like the splendor of living near a golf course, this is the home you've been dreaming of. Memberships available at two premiere golf courses within 2 miles of each other., Home has many upgrades, double oven, large kitchen sink, Jenn Air Refrigerator in kitchen included, indirect lighting as well as under counter lighting in kitchen, closet organizers in master closet and 2nd bedroom. Whole house water filtration system, Reverse osmosis under kitchen sink. Outdoor fireplace in courtyard, ceiling fans throughout. Lot adjoins small piece of common area, semi corner lot. Rear has strategically planted landscaping providing continuous color throughout most of summer. Rear yard provides lots of privacy and views of the Sierra Nevada Mountain Range.
Last Agent to Sell the Property
LL Realty Inc. - Fernley License #BS.24046 Listed on: 04/12/2021
Home Details
Home Type
- Single Family
Est. Annual Taxes
- $5,562
Year Built
- Built in 2017
Lot Details
- 0.41 Acre Lot
- Security Fence
- Property is Fully Fenced
- Landscaped
- Level Lot
- Front and Back Yard Sprinklers
- Sprinklers on Timer
HOA Fees
Parking
- 3 Car Attached Garage
- Garage Door Opener
Property Views
- Mountain
- Valley
Home Design
- Pitched Roof
- Tile Roof
- Stick Built Home
- Stucco
Interior Spaces
- 2,683 Sq Ft Home
- 1-Story Property
- High Ceiling
- Ceiling Fan
- Gas Fireplace
- Double Pane Windows
- Vinyl Clad Windows
- Drapes & Rods
- Blinds
- Great Room
- Living Room with Fireplace
- 2 Fireplaces
- Home Office
- Crawl Space
Kitchen
- Double Oven
- Gas Cooktop
- Microwave
- Dishwasher
- Kitchen Island
- Disposal
Flooring
- Carpet
- Ceramic Tile
Bedrooms and Bathrooms
- 3 Bedrooms
- Walk-In Closet
- Dual Sinks
- Primary Bathroom includes a Walk-In Shower
- Garden Bath
Laundry
- Laundry Room
- Laundry Cabinets
- Shelves in Laundry Area
Home Security
- Smart Thermostat
- Fire and Smoke Detector
Outdoor Features
- Spa
- Patio
- Storage Shed
Schools
- Jacks Valley Elementary School
- Carson Valley Middle School
- Douglas High School
Utilities
- Refrigerated Cooling System
- Forced Air Heating and Cooling System
- Heating System Uses Natural Gas
- Gas Water Heater
- Water Purifier
- Water Softener is Owned
- Internet Available
- Phone Available
- Satellite Dish
- Cable TV Available
Listing and Financial Details
- Home warranty included in the sale of the property
- Assessor Parcel Number 141935110018
Community Details
Overview
- Association fees include snow removal
- $400 HOA Transfer Fee
- Incline Village Property Management Association, Phone Number (775) 298-7984
- Maintained Community
- The community has rules related to covenants, conditions, and restrictions
Amenities
- Common Area
- Clubhouse
Recreation
- Tennis Courts
- Fitness Center
- Community Pool
- Community Spa
- Snow Removal
Security
- Gated Community
Ownership History
Purchase Details
Home Financials for this Owner
Home Financials are based on the most recent Mortgage that was taken out on this home.Purchase Details
Purchase Details
Home Financials for this Owner
Home Financials are based on the most recent Mortgage that was taken out on this home.Purchase Details
Purchase Details
Home Financials for this Owner
Home Financials are based on the most recent Mortgage that was taken out on this home.Similar Homes in Carson City, NV
Home Values in the Area
Average Home Value in this Area
Purchase History
| Date | Type | Sale Price | Title Company |
|---|---|---|---|
| Bargain Sale Deed | $1,103,000 | First American Title Minden | |
| Interfamily Deed Transfer | -- | None Available | |
| Bargain Sale Deed | $694,900 | Western Title Co | |
| Bargain Sale Deed | $580,000 | First American Title Insuran | |
| Bargain Sale Deed | $3,600,000 | Northern Nevada Title Cc |
Mortgage History
| Date | Status | Loan Amount | Loan Type |
|---|---|---|---|
| Previous Owner | $453,100 | New Conventional | |
| Previous Owner | $4,000,000 | Construction |
Property History
| Date | Event | Price | Change | Sq Ft Price |
|---|---|---|---|---|
| 05/21/2025 05/21/25 | Price Changed | $1,149,000 | -2.2% | $428 / Sq Ft |
| 03/13/2025 03/13/25 | For Sale | $1,175,000 | +6.5% | $438 / Sq Ft |
| 06/01/2021 06/01/21 | Sold | $1,103,000 | +7.6% | $411 / Sq Ft |
| 04/25/2021 04/25/21 | Pending | -- | -- | -- |
| 04/18/2021 04/18/21 | For Sale | $1,024,900 | +47.5% | $382 / Sq Ft |
| 07/16/2018 07/16/18 | Sold | $694,900 | 0.0% | $259 / Sq Ft |
| 06/14/2018 06/14/18 | Pending | -- | -- | -- |
| 05/20/2018 05/20/18 | For Sale | $694,900 | -- | $259 / Sq Ft |
Tax History Compared to Growth
Tax History
| Year | Tax Paid | Tax Assessment Tax Assessment Total Assessment is a certain percentage of the fair market value that is determined by local assessors to be the total taxable value of land and additions on the property. | Land | Improvement |
|---|---|---|---|---|
| 2025 | $6,704 | $273,359 | $61,250 | $212,109 |
| 2024 | $6,509 | $268,070 | $56,000 | $212,070 |
| 2023 | $6,509 | $253,841 | $56,000 | $197,841 |
| 2022 | $6,320 | $224,041 | $38,500 | $185,541 |
| 2021 | $6,136 | $214,246 | $38,500 | $175,746 |
| 2020 | $5,957 | $207,562 | $35,000 | $172,562 |
| 2019 | $5,829 | $204,390 | $35,000 | $169,390 |
| 2018 | $5,562 | $193,812 | $31,500 | $162,312 |
| 2017 | $4,357 | $151,800 | $14,000 | $137,800 |
| 2016 | $1,454 | $13,675 | $12,250 | $1,425 |
| 2015 | $392 | $13,675 | $12,250 | $1,425 |
| 2014 | $386 | $13,466 | $12,250 | $1,216 |
Agents Affiliated with this Home
-
Tara Coyle

Seller's Agent in 2025
Tara Coyle
Chase International - ZC
(916) 761-8201
10 in this area
56 Total Sales
-
Jim Denison

Seller's Agent in 2021
Jim Denison
LL Realty Inc. - Fernley
(775) 400-2466
18 in this area
23 Total Sales
-
Phil Reith

Buyer's Agent in 2018
Phil Reith
RE/MAX
(775) 450-3600
39 Total Sales
Map
Source: Northern Nevada Regional MLS
MLS Number: 210004781
APN: 1419-35-110-018
- 2798 Voight Canyon Dr
- 424 Keith Trail Unit Lot 51
- 2912 Portrush
- 2892 Promontory Dr
- 2935 Portrush Dr
- 2900 Promontory Dr
- 2935 Sunlit Loop Unit LOT 157
- 512 Cottontail Ct Unit LOT 85
- 310 James Canyon Loop
- 343 James Canyon Loop
- 2582 Eagle Ridge Rd
- 2527 Eagle Ridge Rd
- 2592 Eagle Ridge Rd Unit 29
- 2952 Jacks Ct
- 2548 Genoa Aspen Dr
- 2544 Genoa Aspen Dr
- 324 James Canyon Loop
- 004 Deerhaven
- 2548 Jacks Valley Rd
- 2473 Genoa Aspen Dr






