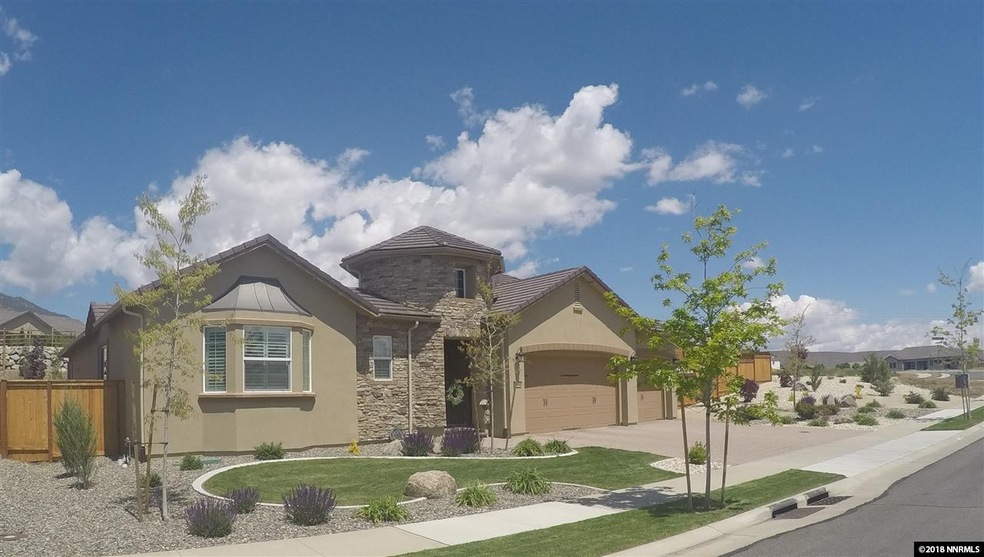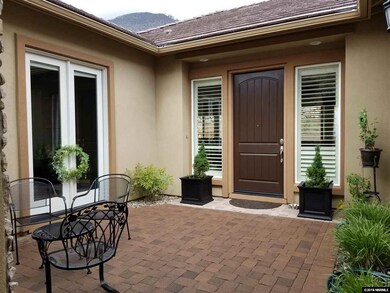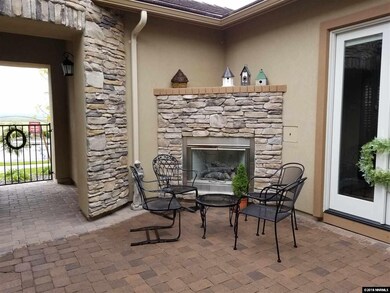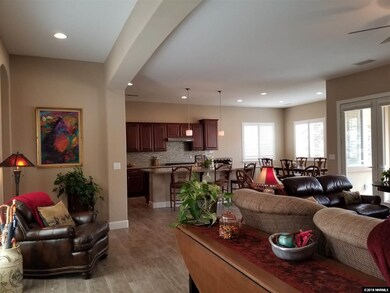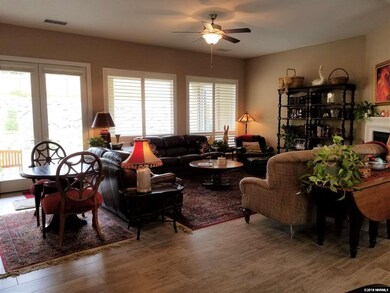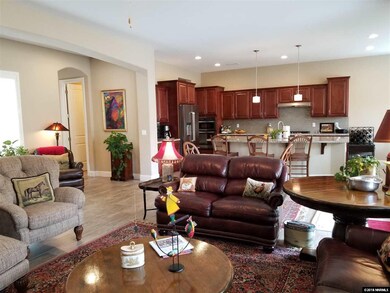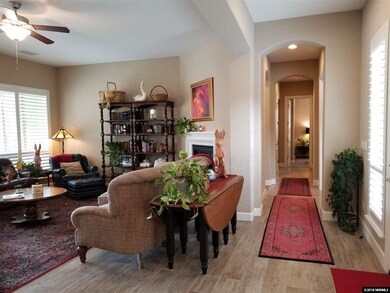
2814 Voight Canyon Dr Carson City, NV 89705
Highlights
- Fitness Center
- Gated Community
- Clubhouse
- Spa
- Golf Course View
- Family Room with Fireplace
About This Home
As of June 2021Enjoy the golf course living lifestyle at the Genoa Lakes Ranch Course, nestled up against the Sierra Nevada Mountain Range just 3 miles from the little town of Genoa, NV. If you like year round activities, this is the place to be. Heavenly valley ski resort is just minutes away, Lake Tahoe is just a bit further. Hiking, biking, tennis, golf, skiing, boating, fishing and just about anything outside is available here., There is a HOA, which includes road maintenance, snow removal, security gates, common area maintenance and access to it's own recreational center, which includes a seasonal pool and hot tub, two tennis courts, an exercise room, yoga room, media room, kitchen, lockers and showers. After a hard day on the course, relax in the hot tub and take a nice hot shower afterwards. This nearly new plan was built as a spec home with many extras, buyers have added all window coverings and back yard landscaping. Many of the upgrades include a farm sink, counter to cabinet backsplash, two ovens, plank tile through traffic areas, upgraded carpet and pad, handle hardware on cabinets, our "B" elevation which includes rock veneer on the exterior of the turret on the outside as well as the inside of the courtyard, a bay window a the front of the home, an exterior fireplace in the courtyard, two sets of French Doors, and custom tile work throughout. Personal property included are the washer and dryer, refrigerator, and two flat screen TV's.
Last Agent to Sell the Property
LL Realty Inc. - Fernley License #BS.24046 Listed on: 05/20/2018
Home Details
Home Type
- Single Family
Est. Annual Taxes
- $4,357
Year Built
- Built in 2017
Lot Details
- 0.41 Acre Lot
- Security Fence
- Property is Fully Fenced
- Landscaped
- Level Lot
- Front and Back Yard Sprinklers
- Sprinklers on Timer
HOA Fees
Parking
- 3 Car Attached Garage
- Garage Door Opener
Property Views
- Golf Course
- Mountain
- Meadow
- Valley
Home Design
- Brick or Stone Veneer
- Batts Insulation
- Pitched Roof
- Tile Roof
- Stick Built Home
- Stucco
Interior Spaces
- 2,683 Sq Ft Home
- 1-Story Property
- High Ceiling
- Ceiling Fan
- Gas Log Fireplace
- Double Pane Windows
- Low Emissivity Windows
- Vinyl Clad Windows
- Blinds
- Rods
- Family Room with Fireplace
- 2 Fireplaces
- Great Room
- Separate Formal Living Room
- Home Office
- Crawl Space
- Fire and Smoke Detector
Kitchen
- Breakfast Area or Nook
- Double Oven
- Gas Oven
- Gas Cooktop
- Microwave
- Dishwasher
- Kitchen Island
Flooring
- Carpet
- Ceramic Tile
Bedrooms and Bathrooms
- 3 Bedrooms
- Walk-In Closet
- Dual Sinks
- Primary Bathroom includes a Walk-In Shower
- Garden Bath
Laundry
- Laundry Room
- Dryer
- Washer
- Sink Near Laundry
- Laundry Cabinets
Outdoor Features
- Spa
- Patio
- Barbecue Stubbed In
Schools
- Jacks Valley Elementary School
- Carson Valley Middle School
- Douglas High School
Utilities
- Refrigerated Cooling System
- Forced Air Heating and Cooling System
- Heating System Uses Natural Gas
- Gas Water Heater
- Internet Available
- Phone Available
- Cable TV Available
Listing and Financial Details
- Home warranty included in the sale of the property
- Assessor Parcel Number 141935110018
Community Details
Overview
- Association fees include snow removal
- $500 HOA Transfer Fee
- New Valley Realty Association, Phone Number (775) 782-0123
- Maintained Community
- The community has rules related to covenants, conditions, and restrictions
Amenities
- Common Area
- Clubhouse
Recreation
- Tennis Courts
- Fitness Center
- Community Pool
- Community Spa
- Snow Removal
Security
- Gated Community
Ownership History
Purchase Details
Home Financials for this Owner
Home Financials are based on the most recent Mortgage that was taken out on this home.Purchase Details
Purchase Details
Home Financials for this Owner
Home Financials are based on the most recent Mortgage that was taken out on this home.Purchase Details
Purchase Details
Home Financials for this Owner
Home Financials are based on the most recent Mortgage that was taken out on this home.Similar Homes in Carson City, NV
Home Values in the Area
Average Home Value in this Area
Purchase History
| Date | Type | Sale Price | Title Company |
|---|---|---|---|
| Bargain Sale Deed | $1,103,000 | First American Title Minden | |
| Interfamily Deed Transfer | -- | None Available | |
| Bargain Sale Deed | $694,900 | Western Title Co | |
| Bargain Sale Deed | $580,000 | First American Title Insuran | |
| Bargain Sale Deed | $3,600,000 | Northern Nevada Title Cc |
Mortgage History
| Date | Status | Loan Amount | Loan Type |
|---|---|---|---|
| Previous Owner | $453,100 | New Conventional | |
| Previous Owner | $4,000,000 | Construction |
Property History
| Date | Event | Price | Change | Sq Ft Price |
|---|---|---|---|---|
| 05/21/2025 05/21/25 | Price Changed | $1,149,000 | -2.2% | $428 / Sq Ft |
| 03/13/2025 03/13/25 | For Sale | $1,175,000 | +6.5% | $438 / Sq Ft |
| 06/01/2021 06/01/21 | Sold | $1,103,000 | +7.6% | $411 / Sq Ft |
| 04/25/2021 04/25/21 | Pending | -- | -- | -- |
| 04/18/2021 04/18/21 | For Sale | $1,024,900 | +47.5% | $382 / Sq Ft |
| 07/16/2018 07/16/18 | Sold | $694,900 | 0.0% | $259 / Sq Ft |
| 06/14/2018 06/14/18 | Pending | -- | -- | -- |
| 05/20/2018 05/20/18 | For Sale | $694,900 | -- | $259 / Sq Ft |
Tax History Compared to Growth
Tax History
| Year | Tax Paid | Tax Assessment Tax Assessment Total Assessment is a certain percentage of the fair market value that is determined by local assessors to be the total taxable value of land and additions on the property. | Land | Improvement |
|---|---|---|---|---|
| 2025 | $6,704 | $273,359 | $61,250 | $212,109 |
| 2024 | $6,509 | $268,070 | $56,000 | $212,070 |
| 2023 | $6,509 | $253,841 | $56,000 | $197,841 |
| 2022 | $6,320 | $224,041 | $38,500 | $185,541 |
| 2021 | $6,136 | $214,246 | $38,500 | $175,746 |
| 2020 | $5,957 | $207,562 | $35,000 | $172,562 |
| 2019 | $5,829 | $204,390 | $35,000 | $169,390 |
| 2018 | $5,562 | $193,812 | $31,500 | $162,312 |
| 2017 | $4,357 | $151,800 | $14,000 | $137,800 |
| 2016 | $1,454 | $13,675 | $12,250 | $1,425 |
| 2015 | $392 | $13,675 | $12,250 | $1,425 |
| 2014 | $386 | $13,466 | $12,250 | $1,216 |
Agents Affiliated with this Home
-
Tara Coyle

Seller's Agent in 2025
Tara Coyle
Chase International - ZC
(916) 761-8201
10 in this area
56 Total Sales
-
Jim Denison

Seller's Agent in 2021
Jim Denison
LL Realty Inc. - Fernley
(775) 400-2466
18 in this area
23 Total Sales
-
Phil Reith

Buyer's Agent in 2018
Phil Reith
RE/MAX
(775) 450-3600
39 Total Sales
Map
Source: Northern Nevada Regional MLS
MLS Number: 180006912
APN: 1419-35-110-018
- 2798 Voight Canyon Dr
- 431 Dubois
- 2901 Portrush Dr
- 424 Keith Trail Unit Lot 51
- 2912 Portrush
- 2892 Promontory Dr
- 2935 Portrush Dr
- 2900 Promontory Dr
- 2935 Sunlit Loop Unit LOT 157
- 512 Cottontail Ct Unit LOT 85
- 310 James Canyon Loop
- 343 James Canyon Loop
- 2582 Eagle Ridge Rd
- 2527 Eagle Ridge Rd
- 2592 Eagle Ridge Rd Unit 29
- 2952 Jacks Ct
- 2548 Genoa Aspen Dr
- 2544 Genoa Aspen Dr
- 324 James Canyon Loop
- 004 Deerhaven
