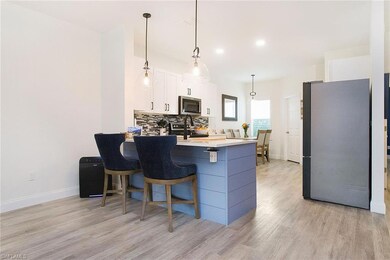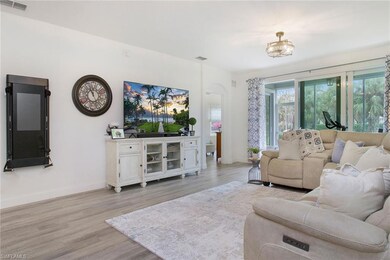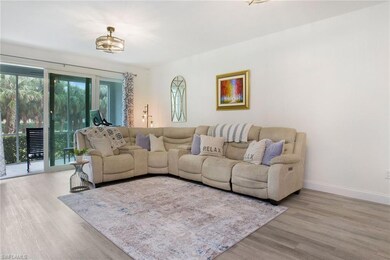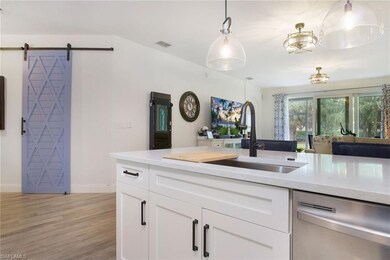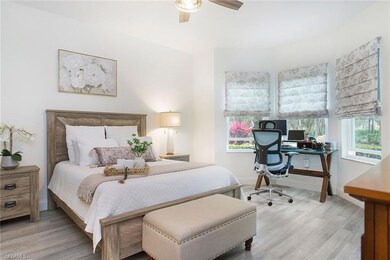
28141 Donnavid Ct Unit 302 Bonita Springs, FL 34135
Estimated payment $3,832/month
Highlights
- Golf Course Community
- Fitness Center
- Lap Pool
- Pinewoods Elementary School Rated A-
- Gated with Attendant
- Golf Course View
About This Home
Stunning newly renovated three-bedroom, two-bath coach home in Lynx Pass at Hunters Ridge Golf & Country Club! Move-in ready and meticulously remodeled in 2022. The open, eat-in kitchen has quartz countertops, soft-close white shaker cabinets, designer lighting and stainless steel KitchenAid appliances. The home features luxury vinyl wood plank floors throughout, and new impact windows and sliders. The beautiful spa-like primary bath has quartz countertops, dual sinks, matte gold hardware and an elegant glass shower. The two guest bedrooms are spacious with large closets. The guest bath has a glass walk-in shower with stylish porcelain tile. The home has a new, oversized, elevated washer and dryer, new air conditioner and water heater. The attached one-car garage has built-in storage and pebbled epoxy floors. The screened-in lanai overlooks the golf course’s 15th hole. Hunters Ridge Golf & Country Club has an 18-hole, par 72 golf course designed by Gordon Lewis. There are two lighted Har-Tru tennis courts, eight lighted pickleball courts and four lighted bocce courts. The club also has three state-of-the-art golf simulator studios and a 10,000-square-foot activity center with a state-of-the-art fitness room. It also has a 2,500-square-foot pool and spa surrounded by a large sun deck and a poolside snack bar. The club has an array of social activities including live entertainment, holiday parties, gourmet dinners, pub nights, and mix and mingle nights. There is a casual grill room, an outdoor Club Patio Bar and a newly designed formal dining room. This home includes a social equity membership.
Property Details
Home Type
- Condominium
Est. Annual Taxes
- $4,647
Year Built
- Built in 2006
HOA Fees
Parking
- 1 Car Attached Garage
- Automatic Garage Door Opener
- Guest Parking
- Deeded Parking
Home Design
- Carriage House
- Concrete Block With Brick
- Stucco
- Tile
Interior Spaces
- 1,598 Sq Ft Home
- 1-Story Property
- Ceiling Fan
- Screened Porch
- Laminate Flooring
- Golf Course Views
- Monitored
Kitchen
- Eat-In Kitchen
- Self-Cleaning Oven
- Range
- Microwave
- Dishwasher
- Disposal
Bedrooms and Bathrooms
- 3 Bedrooms
- 2 Full Bathrooms
- Dual Sinks
- Shower Only
- Multiple Shower Heads
Laundry
- Laundry Room
- Dryer
Utilities
- Central Heating and Cooling System
- Underground Utilities
- Private Sewer
- High Speed Internet
- Cable TV Available
Additional Features
- Lap Pool
- East Facing Home
Listing and Financial Details
- Assessor Parcel Number 06-48-26-B2-02603.0302
Community Details
Overview
- $1,500 Additional Association Fee
- $400 Secondary HOA Transfer Fee
- 8 Units
- Low-Rise Condominium
- Lynx Pass Condos
- Hunters Ridge Community
Amenities
- Restaurant
- Clubhouse
- Community Library
Recreation
- Golf Course Community
- Tennis Courts
- Pickleball Courts
- Bocce Ball Court
- Shuffleboard Court
- Fitness Center
- Community Pool or Spa Combo
- Putting Green
Pet Policy
- Call for details about the types of pets allowed
- 2 Pets Allowed
Security
- Gated with Attendant
- High Impact Windows
- High Impact Door
- Fire and Smoke Detector
Map
Home Values in the Area
Average Home Value in this Area
Tax History
| Year | Tax Paid | Tax Assessment Tax Assessment Total Assessment is a certain percentage of the fair market value that is determined by local assessors to be the total taxable value of land and additions on the property. | Land | Improvement |
|---|---|---|---|---|
| 2024 | $4,647 | $376,424 | -- | -- |
| 2023 | $4,543 | $365,460 | $0 | $364,443 |
| 2022 | $3,279 | $201,015 | $0 | $0 |
| 2021 | $2,772 | $182,741 | $0 | $182,741 |
| 2020 | $2,773 | $177,650 | $0 | $177,650 |
| 2019 | $2,775 | $176,843 | $0 | $176,843 |
| 2018 | $2,813 | $176,843 | $0 | $176,843 |
| 2017 | $2,757 | $178,458 | $0 | $178,458 |
| 2016 | $2,571 | $163,252 | $0 | $163,252 |
| 2015 | $2,427 | $151,100 | $0 | $151,100 |
| 2014 | $2,108 | $120,800 | $0 | $120,800 |
| 2013 | -- | $117,600 | $0 | $117,600 |
Property History
| Date | Event | Price | Change | Sq Ft Price |
|---|---|---|---|---|
| 05/12/2025 05/12/25 | Price Changed | $399,000 | -6.1% | $250 / Sq Ft |
| 04/28/2025 04/28/25 | Price Changed | $425,000 | -4.5% | $266 / Sq Ft |
| 04/14/2025 04/14/25 | For Sale | $445,000 | 0.0% | $278 / Sq Ft |
| 03/13/2025 03/13/25 | Off Market | $445,000 | -- | -- |
| 02/27/2025 02/27/25 | Price Changed | $445,000 | -2.8% | $278 / Sq Ft |
| 02/25/2025 02/25/25 | Price Changed | $458,000 | -3.6% | $287 / Sq Ft |
| 02/18/2025 02/18/25 | Price Changed | $475,000 | -2.9% | $297 / Sq Ft |
| 02/05/2025 02/05/25 | Price Changed | $489,000 | -2.0% | $306 / Sq Ft |
| 01/27/2025 01/27/25 | For Sale | $499,000 | -- | $312 / Sq Ft |
Purchase History
| Date | Type | Sale Price | Title Company |
|---|---|---|---|
| Warranty Deed | $320,000 | Wilkinson Title | |
| Special Warranty Deed | $127,900 | Attorney | |
| Trustee Deed | $65,200 | None Available | |
| Special Warranty Deed | $279,900 | None Available |
Mortgage History
| Date | Status | Loan Amount | Loan Type |
|---|---|---|---|
| Open | $175,000 | New Conventional | |
| Closed | $149,999 | New Conventional | |
| Previous Owner | $209,900 | Unknown |
Similar Homes in Bonita Springs, FL
Source: Naples Area Board of REALTORS®
MLS Number: 225009730
APN: 06-48-26-B2-02603.0302
- 13020 Amberley Ct Unit 301
- 13020 Amberley Ct Unit 306
- 13010 Amberley Ct Unit 210
- 13010 Amberley Ct Unit 204
- 13010 Amberley Ct Unit 208
- 13030 Amberley Ct Unit 405
- 13000 Amberley Ct Unit 103
- 13046 Amberley Ct Unit 602
- 12691 Fox Ridge Dr
- 12739 Fox Ridge Dr
- 28531 F B Fowler Ct
- 13070 Amberley Ct Unit 902
- 12732 Fox Ridge Dr
- 28171 L Burton Fletcher Ct
- 13120 Southampton Dr

