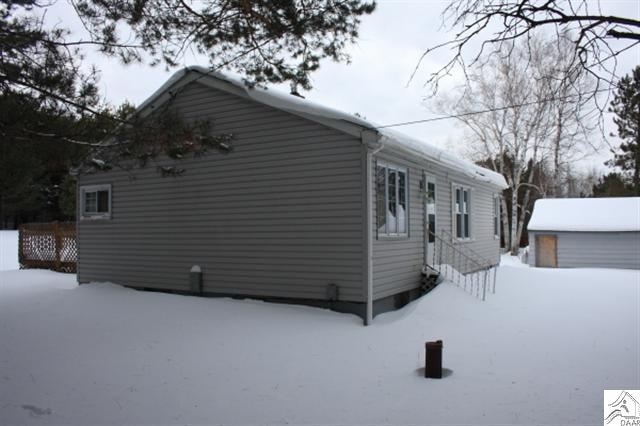
2815 2815 Jean Duluth Rd Duluth, MN 55803
Morley Heights-Parkview NeighborhoodEstimated Value: $216,000 - $314,000
Highlights
- 2.2 Acre Lot
- 1 Car Detached Garage
- Forced Air Heating System
- Lakewood Elementary School Rated 9+
- 1-Story Property
- Combination Kitchen and Dining Room
About This Home
As of June 2013Home in good condition on 2.2 acres on Jean Duluth Rd. Updated kitchen and bath, full basement with finished space, deck and 1 car garage.
Last Agent to Sell the Property
Thomas Bridge
Port Cities Realty, LLC Listed on: 02/26/2013
Last Buyer's Agent
Frank Messina
Real Living Messina & Associates
Home Details
Home Type
- Single Family
Est. Annual Taxes
- $3,308
Year Built
- 1953
Lot Details
- 2.2 Acre Lot
- Lot Dimensions are 159 x 628
Parking
- 1 Car Detached Garage
Home Design
- Frame Construction
- Asphalt Shingled Roof
- Vinyl Siding
Interior Spaces
- 1-Story Property
- Combination Kitchen and Dining Room
Bedrooms and Bathrooms
- 2 Bedrooms
- 2 Full Bathrooms
Partially Finished Basement
- Basement Fills Entire Space Under The House
- Block Basement Construction
Utilities
- Forced Air Heating System
- Private Water Source
- Private Sewer
Listing and Financial Details
- Assessor Parcel Number 010-2010-04650
Ownership History
Purchase Details
Home Financials for this Owner
Home Financials are based on the most recent Mortgage that was taken out on this home.Purchase Details
Purchase Details
Home Financials for this Owner
Home Financials are based on the most recent Mortgage that was taken out on this home.Purchase Details
Home Financials for this Owner
Home Financials are based on the most recent Mortgage that was taken out on this home.Similar Homes in Duluth, MN
Home Values in the Area
Average Home Value in this Area
Purchase History
| Date | Buyer | Sale Price | Title Company |
|---|---|---|---|
| Pichetti Scott | $76,000 | Fatco | |
| The Bank Of New York Mellon | $119,000 | None Available | |
| Preston Michael J | $143,900 | Cons | |
| Keen Delmis J | $88,000 | Ati Title Company |
Mortgage History
| Date | Status | Borrower | Loan Amount |
|---|---|---|---|
| Previous Owner | Preston Michael J | $143,900 | |
| Previous Owner | Keen Delmis J | $87,900 |
Property History
| Date | Event | Price | Change | Sq Ft Price |
|---|---|---|---|---|
| 06/28/2013 06/28/13 | Sold | $76,000 | -13.6% | $59 / Sq Ft |
| 04/16/2013 04/16/13 | Pending | -- | -- | -- |
| 02/26/2013 02/26/13 | For Sale | $88,000 | -- | $68 / Sq Ft |
Tax History Compared to Growth
Tax History
| Year | Tax Paid | Tax Assessment Tax Assessment Total Assessment is a certain percentage of the fair market value that is determined by local assessors to be the total taxable value of land and additions on the property. | Land | Improvement |
|---|---|---|---|---|
| 2023 | $3,308 | $242,300 | $77,600 | $164,700 |
| 2022 | $3,012 | $209,800 | $67,600 | $142,200 |
| 2021 | $2,950 | $181,900 | $58,600 | $123,300 |
| 2020 | $3,034 | $181,900 | $58,600 | $123,300 |
| 2019 | $2,740 | $181,900 | $58,600 | $123,300 |
| 2018 | $2,486 | $165,300 | $70,600 | $94,700 |
| 2017 | $2,164 | $160,300 | $70,200 | $90,100 |
| 2016 | $1,988 | $25,900 | $25,900 | $0 |
| 2015 | $1,606 | $103,100 | $7,100 | $96,000 |
| 2014 | $1,774 | $103,100 | $7,100 | $96,000 |
Agents Affiliated with this Home
-
T
Seller's Agent in 2013
Thomas Bridge
Port Cities Realty, LLC
-
F
Buyer's Agent in 2013
Frank Messina
Real Living Messina & Associates
Map
Source: REALTOR® Association of Southern Minnesota
MLS Number: 4443643
APN: 010201004650
- 820 Claymore St
- xxx Pleasant View Rd
- xxx Amity Dr
- 4902 Kingston St
- 3796 Washington Rd
- 30Xx Bald Eagle Trail
- TBD Bald Eagle Trail
- 4024 Allendale Ave
- 4328 Oneida St
- 3710 N Ridge Rd
- 1315 Tioga Ave
- 3902 Woodland Ave
- 4719 Otsego St
- 124 E Wabasha St
- 1224 S Ridge Rd
- 4921 Oneida St
- 5072 Woodland Ave
- 25 E Wabasha St
- 44 Minneapolis Ave
- 35 Saint Paul Ave
- 2815 2815 Jean Duluth Rd
- 2821 Jean Duluth Rd
- 2815 Jean Duluth Rd
- XXXX Pleasant View Rd
- 2811 Jean Duluth Rd
- 2809 Jean Duluth Rd
- 821 Pleasant View Rd
- 2833 Jean Duluth Rd
- 815 Pleasant View Rd
- 2751 Jean Duluth Rd
- 2324 Lochaire Ave
- 2843 Jean Duluth Rd
- 814 Pleasant View Rd
- 3522 Martin Rd
- 2322 Lochaire Ave
- 2820 Jean Duluth Rd
- 2729 Jean Duluth Rd
- 2316 Lochaire Ave
- 2308 Lochaire Ave
- 2336 Lochaire Ave
