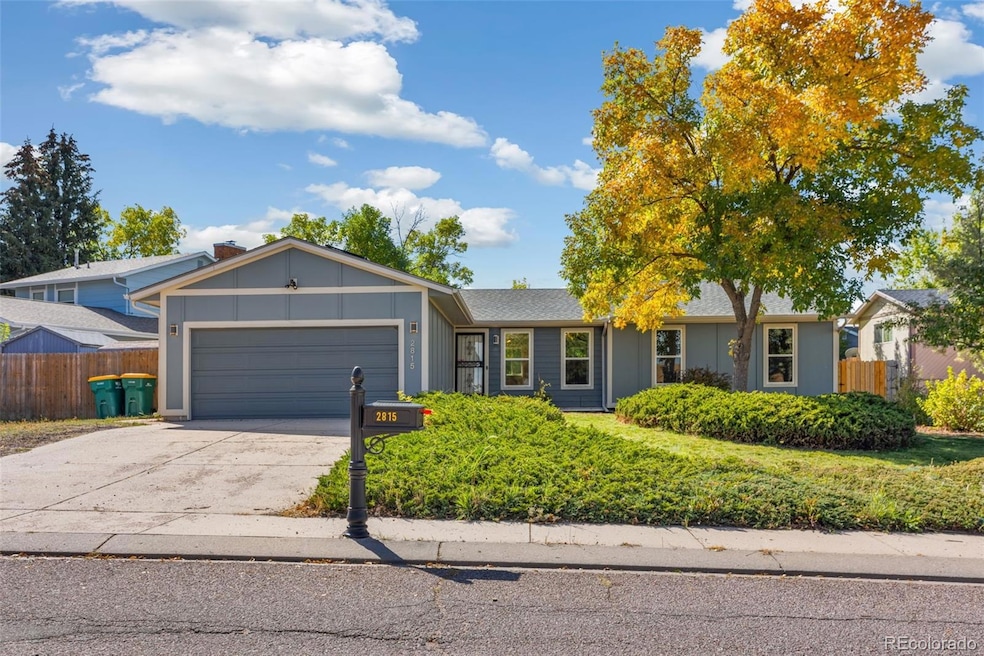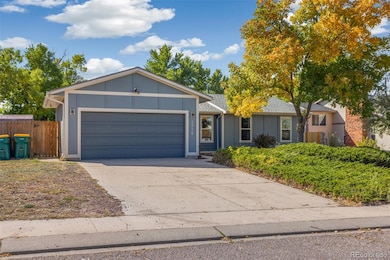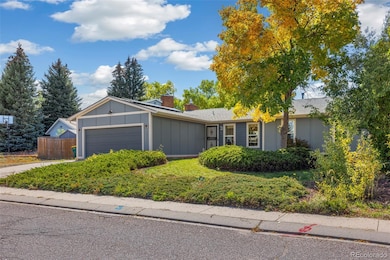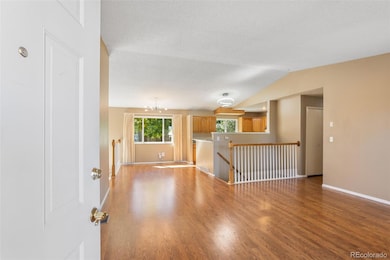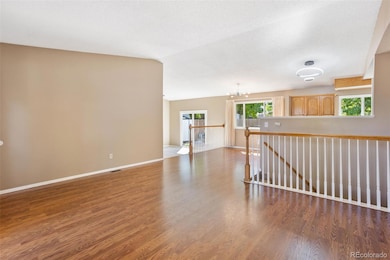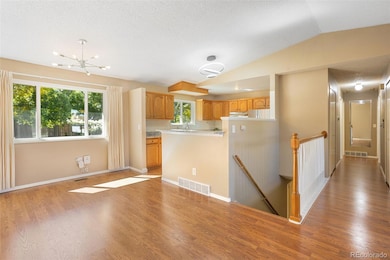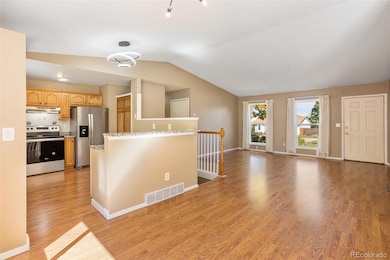2815 Downhill Dr Colorado Springs, CO 80918
Norwood NeighborhoodEstimated payment $2,586/month
Highlights
- Primary Bedroom Suite
- 2 Car Attached Garage
- Laundry Room
- No HOA
- Patio
- 1-Story Property
About This Home
La Cresta Vista Grande - Step into a main level living home that has been thoughtfully updated with the features buyers want most—designed to offer comfort, efficiency, and peace of mind. This inviting ranch floor plan showcases the enduring quality of upgraded James Hardie cement board siding and a Class 4 roof shingle (installed in 2023), ensuring both curb appeal and lasting durability. newer AC, Inside, the upgrades are abundant: newer furnace, hot water heater, and refrigerator provide reliability, while fresh paint, new carpet, newer flooring, and updated natural stone granite counters create a move-in ready feel. The home is also equipped with modern conveniences that set it apart—200-amp electrical panel, fiber internet with blazing 3-gig service, and a solar system that keeps efficiency top of mind. A cozy gas fireplace adds warmth and character, while the washer and dryer stay for everyday ease. Outside, the private fenced yard offers the perfect retreat, complemented by mature landscaping and neighborhood charm. Practicality meets lifestyle with this location—close to the new hospital, shopping, and with quick access to I-25 for seamless commuting. This property blends low-maintenance living with the readiness today’s buyers seek in a market where peace of mind is everything. A truly balanced lifestyle begins here—schedule your showing and experience it for yourself.
Listing Agent
Berkshire Hathaway Home Services Rocky Mtn Realtors Brokerage Email: jpberkshirehathaway@gmail.com,719-761-1910 License #40037619 Listed on: 10/02/2025

Open House Schedule
-
Sunday, December 07, 20251:00 to 4:00 pm12/7/2025 1:00:00 PM +00:0012/7/2025 4:00:00 PM +00:00Add to Calendar
Home Details
Home Type
- Single Family
Est. Annual Taxes
- $1,557
Year Built
- Built in 1977
Lot Details
- 9,975 Sq Ft Lot
- North Facing Home
- Partially Fenced Property
- Landscaped
- Level Lot
- Front and Back Yard Sprinklers
- Property is zoned R1-6
Parking
- 2 Car Attached Garage
Home Design
- Frame Construction
- Composition Roof
Interior Spaces
- 1-Story Property
- Gas Fireplace
- Family Room
- Living Room with Fireplace
- Dining Room
Kitchen
- Oven
- Range
- Dishwasher
Flooring
- Carpet
- Vinyl
Bedrooms and Bathrooms
- 4 Bedrooms | 3 Main Level Bedrooms
- Primary Bedroom Suite
Laundry
- Laundry Room
- Dryer
- Washer
Basement
- Partial Basement
- 1 Bedroom in Basement
Schools
- King Elementary School
- Russell Middle School
- Doherty High School
Additional Features
- Solar Heating System
- Patio
- Forced Air Heating and Cooling System
Community Details
- No Home Owners Association
- La Cresta Vista Grande Subdivision
Listing and Financial Details
- Exclusions: All Personal Property to include: Deep Freezer
- Assessor Parcel Number 63152-01-085
Map
Home Values in the Area
Average Home Value in this Area
Tax History
| Year | Tax Paid | Tax Assessment Tax Assessment Total Assessment is a certain percentage of the fair market value that is determined by local assessors to be the total taxable value of land and additions on the property. | Land | Improvement |
|---|---|---|---|---|
| 2025 | $1,557 | $32,560 | -- | -- |
| 2024 | $1,442 | $32,460 | $5,700 | $26,760 |
| 2022 | $1,330 | $23,760 | $5,060 | $18,700 |
| 2021 | $1,442 | $24,440 | $5,210 | $19,230 |
| 2020 | $1,428 | $21,040 | $4,530 | $16,510 |
| 2019 | $1,420 | $21,040 | $4,530 | $16,510 |
| 2018 | $1,307 | $17,810 | $3,810 | $14,000 |
| 2017 | $1,238 | $17,810 | $3,810 | $14,000 |
| 2016 | $986 | $17,000 | $3,940 | $13,060 |
| 2015 | $982 | $17,000 | $3,940 | $13,060 |
| 2014 | $930 | $15,460 | $3,890 | $11,570 |
Property History
| Date | Event | Price | List to Sale | Price per Sq Ft |
|---|---|---|---|---|
| 11/20/2025 11/20/25 | Price Changed | $465,000 | -2.1% | $187 / Sq Ft |
| 11/10/2025 11/10/25 | Price Changed | $475,000 | -2.1% | $191 / Sq Ft |
| 10/27/2025 10/27/25 | Price Changed | $485,000 | -1.0% | $195 / Sq Ft |
| 10/09/2025 10/09/25 | Price Changed | $490,000 | -3.0% | $197 / Sq Ft |
| 10/02/2025 10/02/25 | For Sale | $505,000 | -- | $203 / Sq Ft |
Purchase History
| Date | Type | Sale Price | Title Company |
|---|---|---|---|
| Interfamily Deed Transfer | -- | Accommodation | |
| Warranty Deed | $310,000 | Unified Title Co | |
| Warranty Deed | $277,000 | Unified Title Co | |
| Warranty Deed | $205,000 | Utc | |
| Warranty Deed | $135,000 | -- | |
| Deed | -- | -- | |
| Deed | -- | -- |
Mortgage History
| Date | Status | Loan Amount | Loan Type |
|---|---|---|---|
| Open | $319,724 | VA | |
| Closed | $320,230 | VA | |
| Previous Owner | $271,982 | FHA | |
| Previous Owner | $201,286 | FHA |
Source: REcolorado®
MLS Number: 5392134
APN: 63152-01-085
- 2810 Downhill Dr
- 2982 Buttermilk Cir
- 2840 Purgatory Dr
- 2860 Purgatory Dr
- 2750 Purgatory Dr
- 2940 Purgatory Dr
- 3045 Dublin Blvd
- 5831 New Crossings Point
- 5823 New Crossings Point
- 5888 Eldora Dr
- 5803 New Crossings Point
- 6423 McNichols Ct
- 3184 Dublin Blvd
- 5915 Eldora Ln
- 6025 Powder Keg Place
- 5926 Del Paz Dr
- 3157 Hearthridge Cir
- 5850 Del Paz Dr
- 6447 Jonathan Ct Unit E1
- 3223 Hearthridge Cir Unit 1005
- 2864 Dublin Blvd
- 6004 Little Johnny Dr
- 2970 Maverick Dr
- 2750 Vickers Dr
- 5660 Library Ln
- 2915 Woodland Hills Dr
- 6659 Gambol Quail Dr E
- 6750 Alpine Currant View
- 2880 Woodland Hills Dr
- 5315 Villa Cir
- 6347 Firestar Ln
- 7045 Nettlewood Place
- 3820 Dolphin Cir
- 6731 Dublin Loop W Unit D
- 6731 Dublin Loop W Unit B
- 5505 Mansfield Ct
- 5505 Mansfield Ct
- 5638 Appalachian View
- 6236-6292 Twin Oaks Dr
- 5270 Picket Dr
