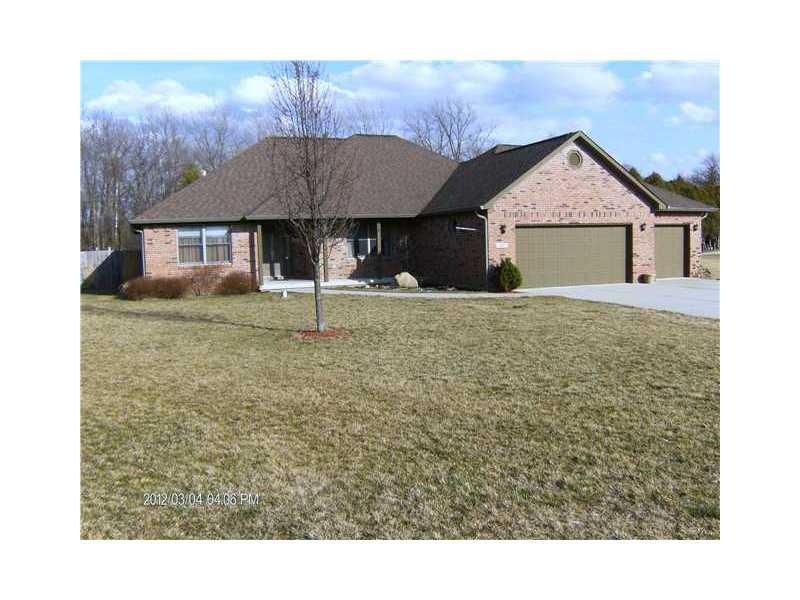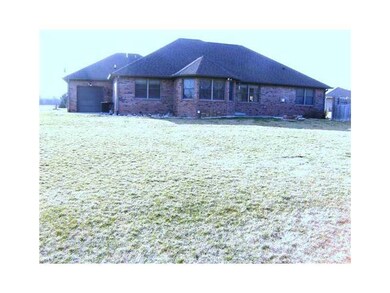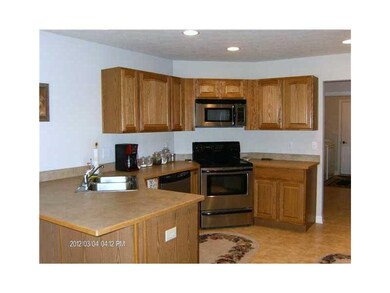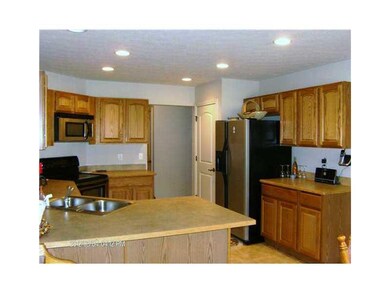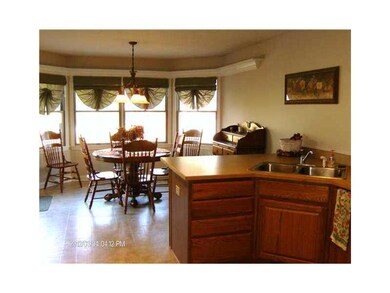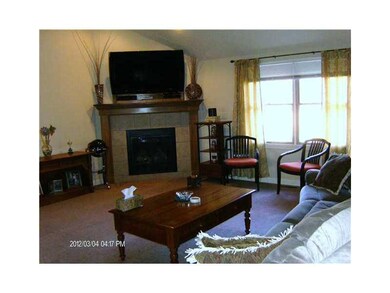
2815 E Thomas Ct Greenfield, IN 46140
About This Home
As of December 2024Custom brick ranch on 1078 sq ft basement. Tiled entry opens to 2 story Great Rm w/loft. Separate Liv Rm or office space. Loft has access to walk-in storage. Oversized Master Bdrm w/full private bath including double vanity, jetted tub, sep shower & walk-in closet. Large kitchen w/breakfast bar, dining & bay window overlooking back yard. Guest bedrooms share hall bath. Finished Famiy Rm in basement w/daylite windows + weight rm & storage rm. 3 car gar has 938 sq ft. Very nice move in condition.
Last Agent to Sell the Property
RE/MAX Realty Group License #RB14013728 Listed on: 03/14/2013

Last Buyer's Agent
Tamera Trout
Home Bound Real Estate LLC
Home Details
Home Type
- Single Family
Est. Annual Taxes
- $2,158
Year Built
- 2004
Laundry
- Laundry on main level
Utilities
- Heating System Uses Gas
- Gas Water Heater
Ownership History
Purchase Details
Home Financials for this Owner
Home Financials are based on the most recent Mortgage that was taken out on this home.Purchase Details
Home Financials for this Owner
Home Financials are based on the most recent Mortgage that was taken out on this home.Similar Homes in Greenfield, IN
Home Values in the Area
Average Home Value in this Area
Purchase History
| Date | Type | Sale Price | Title Company |
|---|---|---|---|
| Deed | $475,000 | Absolute Title | |
| Warranty Deed | -- | None Available |
Mortgage History
| Date | Status | Loan Amount | Loan Type |
|---|---|---|---|
| Previous Owner | $75,000 | Future Advance Clause Open End Mortgage | |
| Previous Owner | $206,000 | New Conventional | |
| Previous Owner | $235,653 | FHA | |
| Previous Owner | $140,000 | New Conventional | |
| Previous Owner | $193,000 | New Conventional |
Property History
| Date | Event | Price | Change | Sq Ft Price |
|---|---|---|---|---|
| 12/27/2024 12/27/24 | Sold | $475,000 | -4.0% | $169 / Sq Ft |
| 11/23/2024 11/23/24 | Pending | -- | -- | -- |
| 10/31/2024 10/31/24 | Price Changed | $494,900 | -0.8% | $176 / Sq Ft |
| 10/16/2024 10/16/24 | For Sale | $499,000 | 0.0% | $178 / Sq Ft |
| 09/23/2024 09/23/24 | Pending | -- | -- | -- |
| 09/19/2024 09/19/24 | For Sale | $499,000 | +107.9% | $178 / Sq Ft |
| 05/15/2013 05/15/13 | Sold | $240,000 | 0.0% | $75 / Sq Ft |
| 04/26/2013 04/26/13 | Pending | -- | -- | -- |
| 03/14/2013 03/14/13 | For Sale | $240,000 | -- | $75 / Sq Ft |
Tax History Compared to Growth
Tax History
| Year | Tax Paid | Tax Assessment Tax Assessment Total Assessment is a certain percentage of the fair market value that is determined by local assessors to be the total taxable value of land and additions on the property. | Land | Improvement |
|---|---|---|---|---|
| 2024 | $2,848 | $424,700 | $55,400 | $369,300 |
| 2023 | $2,848 | $386,900 | $55,400 | $331,500 |
| 2022 | $1,869 | $260,100 | $27,800 | $232,300 |
| 2021 | $1,799 | $251,600 | $27,800 | $223,800 |
| 2020 | $1,780 | $244,400 | $27,800 | $216,600 |
| 2019 | $1,678 | $235,000 | $27,800 | $207,200 |
| 2018 | $1,734 | $237,300 | $27,800 | $209,500 |
| 2017 | $1,771 | $230,000 | $27,800 | $202,200 |
| 2016 | $1,983 | $232,200 | $27,800 | $204,400 |
| 2014 | $1,964 | $232,800 | $27,800 | $205,000 |
| 2013 | $1,964 | $237,700 | $27,800 | $209,900 |
Agents Affiliated with this Home
-
Cory Parker

Seller's Agent in 2024
Cory Parker
RE/MAX Real Estate Solutions
(765) 215-5770
1 in this area
36 Total Sales
-
Sarah O'Donnell

Buyer's Agent in 2024
Sarah O'Donnell
F.C. Tucker Company
(317) 292-3882
6 in this area
102 Total Sales
-
Sue Mize

Seller's Agent in 2013
Sue Mize
RE/MAX Realty Group
(317) 947-8334
72 in this area
124 Total Sales
-
T
Buyer's Agent in 2013
Tamera Trout
Home Bound Real Estate LLC
-
T
Buyer's Agent in 2013
Tamera Sweet
Dropped Members
Map
Source: MIBOR Broker Listing Cooperative®
MLS Number: 21220565
APN: 30-11-09-103-003.000-008
- - S State Road 9
- 1514 Bittersweet Dr
- 1506 Bowman Dr
- 1310 Bowman Dr
- 103 Hidden Glen Dr
- 214 W Stoney Trail
- 0 S Morristown Pike Unit MBR22008271
- 63 Longfellow Ln
- 1202 Orphant Annie Dr
- 1398 Penny Ln
- 1096 Bumblebee Way
- 524 S State St
- 11 W Osage St
- 400 S Pennsylvania St
- 302 E Main St
- 1652 Sweetwater Ln
- 317 W Pierson St
- 1562 Prairieview Ln
- 1612 Prairieview Ln
- 0 N Sr 9 Unit MBR21970587
