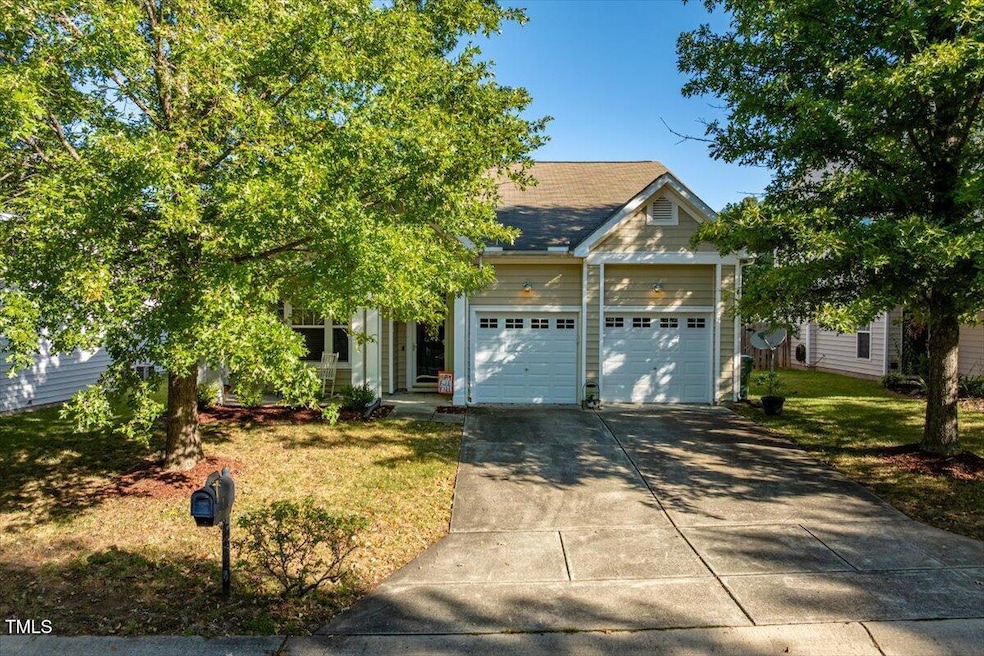2815 Mebane Ln Durham, NC 27703
Eastern Durham NeighborhoodEstimated payment $3,147/month
Highlights
- Fitness Center
- Transitional Architecture
- Main Floor Primary Bedroom
- Clubhouse
- Wood Flooring
- Community Pool
About This Home
When you walk into this home, the first thing you will notice is the wonderful open living space conveniently located in the middle of all the bedrooms. The primary suite has a spacious walk-in closet and luxurious bath and the guest wing has 2 bedrooms and 1 full bath also. Heading upstairs you have a loft bedroom complete with its own closet and full bath offering the opportunity for a separate suite or office space. Stepping out onto the back patio you'll see the fenced in yard, perfect for the dogs. A drive around the neighborhood is recommended to take in all the HOA amenities including a 2 run dog park, barbecue grills, and outside leisure spaces, a playground with swings and slides, and an unbelievable pool area. Do you like pickleball? No more drawing chalk lines on your local tennis court because Brightleaf has dedicated courts in addition to tennis. Lots of other trails and green space provide peaceful outdoor time also.
Open House Schedule
-
Saturday, September 20, 202512:00 to 2:00 pm9/20/2025 12:00:00 PM +00:009/20/2025 2:00:00 PM +00:00Add to Calendar
Home Details
Home Type
- Single Family
Est. Annual Taxes
- $4,597
Year Built
- Built in 2007
HOA Fees
- $100 Monthly HOA Fees
Parking
- 2 Car Attached Garage
Home Design
- Transitional Architecture
- Slab Foundation
- Asphalt Roof
- Vinyl Siding
- Asphalt
Interior Spaces
- 2,316 Sq Ft Home
- 2-Story Property
Kitchen
- Electric Range
- Dishwasher
- Disposal
Flooring
- Wood
- Carpet
- Ceramic Tile
- Vinyl
Bedrooms and Bathrooms
- 4 Bedrooms
- Primary Bedroom on Main
- 3 Full Bathrooms
Laundry
- Dryer
- Washer
Schools
- Spring Valley Elementary School
- Neal Middle School
- Southern High School
Additional Features
- 6,970 Sq Ft Lot
- Central Heating and Cooling System
Listing and Financial Details
- Assessor Parcel Number 0850513608
Community Details
Overview
- Association fees include ground maintenance
- Brightleaf HOA c/o Cedar Management Association, Phone Number (877) 252-3327
- Brightleaf At The Park Subdivision
Amenities
- Community Barbecue Grill
- Picnic Area
- Clubhouse
Recreation
- Tennis Courts
- Sport Court
- Recreation Facilities
- Community Playground
- Fitness Center
- Community Pool
- Park
- Dog Park
Map
Home Values in the Area
Average Home Value in this Area
Tax History
| Year | Tax Paid | Tax Assessment Tax Assessment Total Assessment is a certain percentage of the fair market value that is determined by local assessors to be the total taxable value of land and additions on the property. | Land | Improvement |
|---|---|---|---|---|
| 2024 | $3,922 | $281,159 | $58,200 | $222,959 |
| 2023 | $3,683 | $281,159 | $58,200 | $222,959 |
| 2022 | $3,599 | $281,159 | $58,200 | $222,959 |
| 2021 | $3,582 | $281,159 | $58,200 | $222,959 |
| 2020 | $3,497 | $281,159 | $58,200 | $222,959 |
| 2019 | $3,497 | $281,159 | $58,200 | $222,959 |
| 2018 | $3,540 | $261,002 | $43,650 | $217,352 |
| 2017 | $3,514 | $261,002 | $43,650 | $217,352 |
| 2016 | $3,396 | $261,002 | $43,650 | $217,352 |
| 2015 | $3,630 | $262,212 | $48,235 | $213,977 |
| 2014 | $3,630 | $262,212 | $48,235 | $213,977 |
Property History
| Date | Event | Price | Change | Sq Ft Price |
|---|---|---|---|---|
| 09/10/2025 09/10/25 | For Sale | $500,000 | -- | $216 / Sq Ft |
Purchase History
| Date | Type | Sale Price | Title Company |
|---|---|---|---|
| Warranty Deed | $245,000 | None Available | |
| Warranty Deed | $253,000 | Sterling Title Company |
Mortgage History
| Date | Status | Loan Amount | Loan Type |
|---|---|---|---|
| Open | $100,000 | Credit Line Revolving | |
| Open | $195,000 | New Conventional | |
| Previous Owner | $205,470 | Purchase Money Mortgage |
Source: Doorify MLS
MLS Number: 10121008
APN: 206000
- 2816 Prospect Pkwy
- 3007 Prospect Pkwy
- 1605 Morehead Hill Ct
- 408 Timpson Ave
- 3312 Flat River Dr
- 1808 Pennypacker Ln
- 1006 Red Rock Dr
- 1712 Morehead Hill Ct
- 205 Spring Flower Ln
- 2018 Morehead Hill Ct
- 1106 Constellation Cir
- 1102 Constellation Cir
- Coleman Plan at Stella View - Ardmore Collection
- Tryon III Plan at Stella View - Summit Collection
- Mayflower III Plan at Stella View - Summit Collection
- Landrum III Plan at Stella View - Summit Collection
- 1307 Cosmic Dr
- 3338 Prospect Pkwy
- 1305 Cosmic Dr
- 1303 Cosmic Dr
- 22 Prairie View Ct
- 218 Irving Way
- 521 Timpson Ave
- 1109 Harmony Trail
- 2015 Copper Leaf Pkwy
- 1703 Willowcrest Rd
- 2421 Sanders Ave
- 1831 Hinesley Dr
- 1103 Alfonso Ln Unit Dt-D2
- 1103 Alfonso Ln Unit TH-C1
- 1823 Hinesley Dr
- 840 Summer Bloom Ct
- 11 Trescott Dr
- 507 Brittany Ct
- 2005 Doc Nichols Rd
- 601 Crossing Dr
- 4531 Cottendale Dr
- 1909 Hinesley Dr
- 607 Van Dr
- 1220 Tredenham Way


![20-2815 Mebane Ln [2506756]_20](https://images.homes.com/listings/214/4110947844-697277302/2815-mebane-ln-durham-nc-buildingphoto-3.jpg)
![21-2815 Mebane Ln [2506756]_21](https://images.homes.com/listings/214/9110947844-697277302/2815-mebane-ln-durham-nc-buildingphoto-4.jpg)
![22-2815 Mebane Ln [2506756]_22](https://images.homes.com/listings/214/5210947844-697277302/2815-mebane-ln-durham-nc-buildingphoto-5.jpg)
![23-2815 Mebane Ln [2506756]_23](https://images.homes.com/listings/214/8210947844-697277302/2815-mebane-ln-durham-nc-buildingphoto-6.jpg)
![24-2815 Mebane Ln [2506756]_24](https://images.homes.com/listings/214/2310947844-697277302/2815-mebane-ln-durham-nc-buildingphoto-7.jpg)
