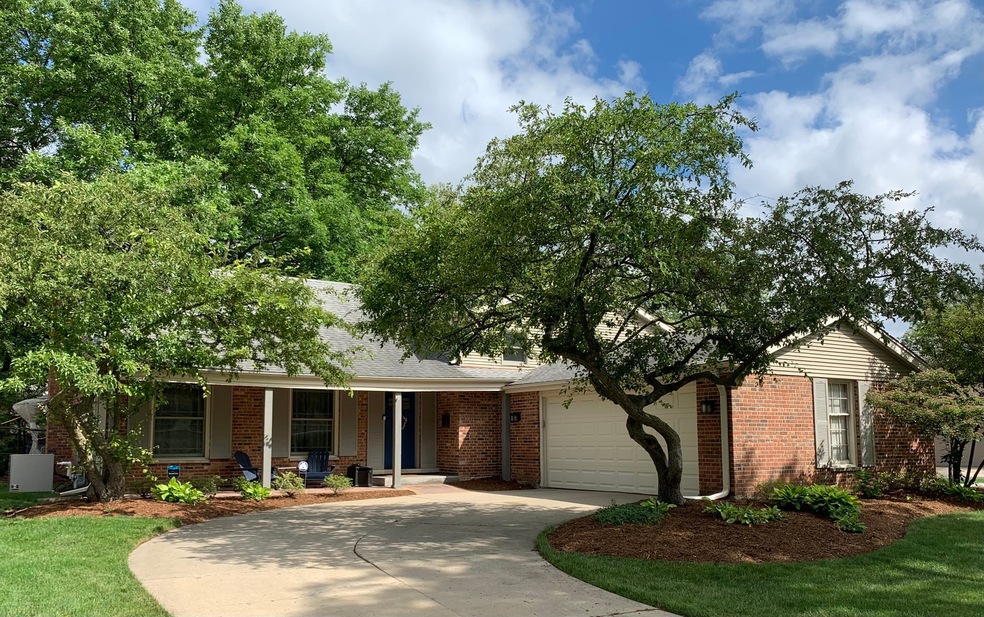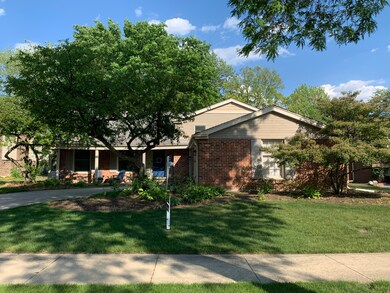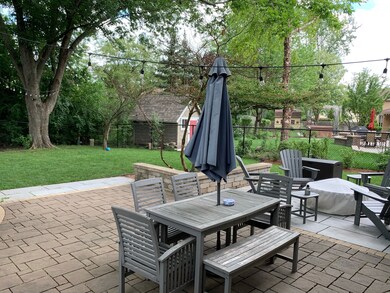
2815 N Dryden Place Unit 2 Arlington Heights, IL 60004
Estimated Value: $510,000 - $626,000
Highlights
- Attached Garage
- Combination Dining and Living Room
- 1-minute walk to Centennial Park
- Buffalo Grove High School Rated A+
About This Home
As of December 2021Fall in love with this beautifully updated Concord model split level in the desirable Northgate neighborhood! Situated on a tree lined street just a block from the elementary school, this house has everything you want and more. Gorgeous hardwood floors greet you when you enter the new front door. The main level is perfect for entertaining with a living/dining room combo that opens to the recently remodeled kitchen and adjoining bar area. The kitchen boasts cherry cabinetry, granite counters, new stainless steel appliances including oven with hood, a breakfast bar and large island. The eat-in area with huge bay windows overlooks your private backyard oasis. Downstairs the lower level offers a second living area complete with stone wood burning fireplace and custom shelving. Also on the lower level find the half bath and large laundry room, which doubles as a mud room, with access to the attached two car garage with overhead storage. The basement has new epoxy flooring making for the perfect play room and/or workout room, and offers tons of additional storage. Two primary suites adorn the top levels. The second level find three bedrooms with ample closet space, including the first primary bedroom with en-suite bath, and the second full bath. The top floor is the primary bedroom sanctuary which boasts his & her walk-in closets, built-in shelving, and an attached bathroom with heated floors, dual vanities and walk-in shower. The enormous fully fenced backyard has a new oversized brick paver patio. Other amenities include recessed lighting, new water heater, new washing machine, and Elfa closet shelving. Close to shopping, dining, 53, and in highly rated schools, including District 214 Buffalo Grove High School!
Home Details
Home Type
- Single Family
Est. Annual Taxes
- $12,843
Year Built
- 1970
Lot Details
- 9,583
Parking
- Attached Garage
- Parking Space is Owned
Home Design
- Split Level with Sub
Interior Spaces
- Combination Dining and Living Room
- Partially Finished Basement
Listing and Financial Details
- Homeowner Tax Exemptions
Ownership History
Purchase Details
Home Financials for this Owner
Home Financials are based on the most recent Mortgage that was taken out on this home.Purchase Details
Purchase Details
Home Financials for this Owner
Home Financials are based on the most recent Mortgage that was taken out on this home.Purchase Details
Home Financials for this Owner
Home Financials are based on the most recent Mortgage that was taken out on this home.Similar Homes in the area
Home Values in the Area
Average Home Value in this Area
Purchase History
| Date | Buyer | Sale Price | Title Company |
|---|---|---|---|
| Toaddy James G | $480,000 | -- | |
| Toaddy James G | $480,000 | -- | |
| Anderson Bruce M | $437,500 | Attorneys Title Guaranty Fun | |
| Murnane Brian | $430,000 | Baird & Warner Title Service |
Mortgage History
| Date | Status | Borrower | Loan Amount |
|---|---|---|---|
| Previous Owner | Anderson Bruce M | $391,000 | |
| Previous Owner | Anderson Bruce M | $421,859 | |
| Previous Owner | Murnane Brian | $343,000 | |
| Previous Owner | Murnane Brian | $344,000 |
Property History
| Date | Event | Price | Change | Sq Ft Price |
|---|---|---|---|---|
| 12/10/2021 12/10/21 | Sold | $480,000 | -3.0% | $203 / Sq Ft |
| 12/10/2021 12/10/21 | Pending | -- | -- | -- |
| 12/10/2021 12/10/21 | For Sale | $495,000 | +13.1% | $210 / Sq Ft |
| 05/27/2016 05/27/16 | Sold | $437,500 | -2.8% | $185 / Sq Ft |
| 04/07/2016 04/07/16 | Pending | -- | -- | -- |
| 02/27/2016 02/27/16 | For Sale | $450,000 | -- | $191 / Sq Ft |
Tax History Compared to Growth
Tax History
| Year | Tax Paid | Tax Assessment Tax Assessment Total Assessment is a certain percentage of the fair market value that is determined by local assessors to be the total taxable value of land and additions on the property. | Land | Improvement |
|---|---|---|---|---|
| 2024 | $12,843 | $43,000 | $10,959 | $32,041 |
| 2023 | $12,843 | $43,000 | $10,959 | $32,041 |
| 2022 | $12,843 | $43,000 | $10,959 | $32,041 |
| 2021 | $10,446 | $33,527 | $6,226 | $27,301 |
| 2020 | $10,245 | $33,527 | $6,226 | $27,301 |
| 2019 | $10,344 | $37,377 | $6,226 | $31,151 |
| 2018 | $13,811 | $40,607 | $5,479 | $35,128 |
| 2017 | $13,556 | $40,607 | $5,479 | $35,128 |
| 2016 | $11,898 | $40,607 | $5,479 | $35,128 |
| 2015 | $12,245 | $38,707 | $4,732 | $33,975 |
| 2014 | $12,084 | $38,707 | $4,732 | $33,975 |
| 2013 | $11,217 | $38,707 | $4,732 | $33,975 |
Agents Affiliated with this Home
-
Matthew Messel

Seller's Agent in 2021
Matthew Messel
Compass
(847) 420-1269
580 Total Sales
-
Katie Shorr

Seller Co-Listing Agent in 2021
Katie Shorr
Compass
(847) 906-1872
36 Total Sales
-
Amy Diamond

Buyer's Agent in 2021
Amy Diamond
@ Properties
(847) 867-6997
321 Total Sales
-
Lou Zucaro

Seller's Agent in 2016
Lou Zucaro
Baird Warner
(312) 907-4085
69 Total Sales
-
M
Buyer's Agent in 2016
Molly Wills
@ Properties
Map
Source: Midwest Real Estate Data (MRED)
MLS Number: 11166038
APN: 03-08-409-005-0000
- 1205 E Hintz Rd Unit 212
- 2638 N Windsor Dr Unit 169
- 1402 E Burr Oak Dr
- 2604 N Windsor Dr Unit 111
- 2527 N Brighton Place
- 1338 E Best Dr
- 1420 E Canterbury Dr
- 1505 E Canterbury Dr
- 2631 N Drury Ln
- 3041 N Huntington Dr
- 3036 N Stratford Rd
- 1771 Shoshonee Trail Unit 2130
- 1418 E Waverly Dr
- 814 E Crabtree Dr Unit 6
- 832 Boxwood Ln Unit 2
- 1790 Ashford Cir
- 3210 N Betty Dr
- 3300 N Carriageway Dr Unit 209
- 3300 N Carriageway Dr Unit 320
- 889 Thornton Ln
- 2815 N Dryden Place Unit 2
- 2819 N Dryden Place
- 2811 N Dryden Place
- 2823 N Dryden Place
- 2807 N Dryden Place
- 2814 N Brighton Place
- 2816 N Dryden Ct
- 2827 N Dryden Place
- 2806 N Brighton Place
- 2803 N Dryden Place
- 2810 N Dryden Place
- 2814 N Dryden Place
- 2818 N Brighton Place
- 2806 N Dryden Place
- 2828 N Dryden Ct
- 2802 N Dryden Place
- 2818 N Dryden Ct
- 2802 N Brighton Place
- 2731 N Dryden Place
- 2831 N Dryden Place


