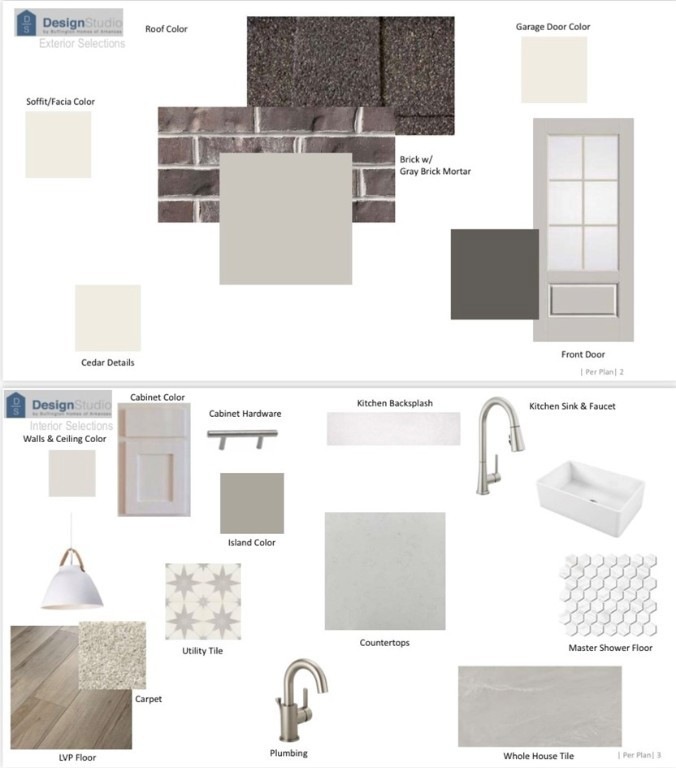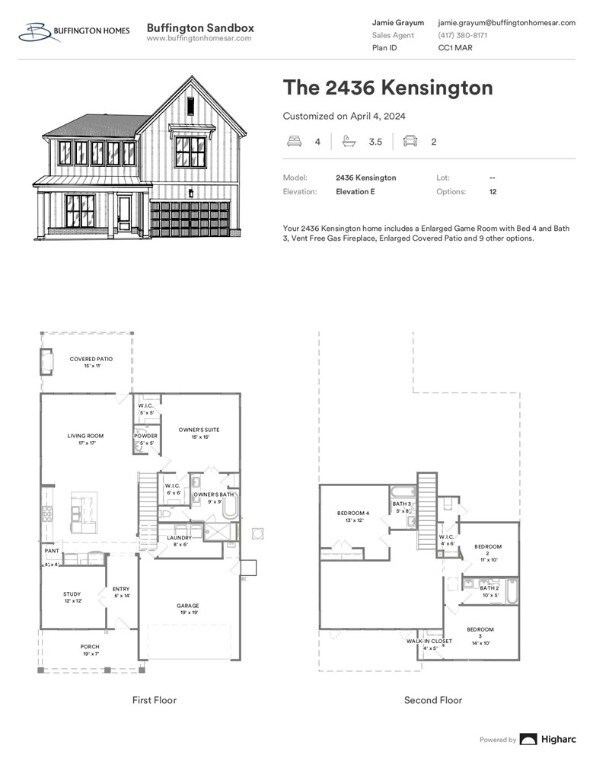
2815 S 20th St Rogers, AR 72758
Highlights
- New Construction
- Outdoor Fireplace
- Game Room
- Elza R. Tucker Elementary School Rated A-
- Quartz Countertops
- Home Office
About This Home
As of June 2024The Kensington is a sizable four-bedroom, two-story home with plenty of room. Through the charming entrance, you’re immediately greeted with an open living space that expands into a magnificent kitchen. It’s well-appointed with an enlarged island, as well as an optional cozy dine-in space. Also located on the first floor is the owner’s retreat. Secluded from the rest of the house, this room has a luxurious bathroom, two master closets, and a gorgeous bay window for added space and natural light. Upstairs you’ll find three bedrooms with a shared loft. One of the bedrooms would make a great in-home office.
Last Agent to Sell the Property
Buffington Homes of Arkansas License #SA00086504 Listed on: 04/10/2024
Home Details
Home Type
- Single Family
Est. Annual Taxes
- $1,132
Year Built
- Built in 2024 | New Construction
Lot Details
- 0.26 Acre Lot
- Privacy Fence
- Wood Fence
- Landscaped
HOA Fees
- $40 Monthly HOA Fees
Home Design
- Home to be built
- Slab Foundation
- Shingle Roof
- Architectural Shingle Roof
Interior Spaces
- 2,675 Sq Ft Home
- 2-Story Property
- Gas Log Fireplace
- Home Office
- Library
- Game Room
- Washer and Dryer Hookup
Kitchen
- Eat-In Kitchen
- Range Hood
- Microwave
- Dishwasher
- Quartz Countertops
- Disposal
Flooring
- Carpet
- Luxury Vinyl Plank Tile
Bedrooms and Bathrooms
- 4 Bedrooms
Home Security
- Smart Home
- Fire and Smoke Detector
Parking
- 2 Car Attached Garage
- Garage Door Opener
Outdoor Features
- Covered patio or porch
- Outdoor Fireplace
Utilities
- Central Heating and Cooling System
- Programmable Thermostat
- Tankless Water Heater
- Gas Water Heater
Listing and Financial Details
- Home warranty included in the sale of the property
- Tax Lot 1
Community Details
Overview
- Realclear Neighborhoods Association, Phone Number (479) 935-8989
- Cobble Creek Sub Rogers Subdivision
Amenities
- Shops
Recreation
- Trails
Ownership History
Purchase Details
Home Financials for this Owner
Home Financials are based on the most recent Mortgage that was taken out on this home.Purchase Details
Home Financials for this Owner
Home Financials are based on the most recent Mortgage that was taken out on this home.Similar Homes in Rogers, AR
Home Values in the Area
Average Home Value in this Area
Purchase History
| Date | Type | Sale Price | Title Company |
|---|---|---|---|
| Warranty Deed | $583,220 | City Title | |
| Warranty Deed | $113,000 | None Listed On Document |
Mortgage History
| Date | Status | Loan Amount | Loan Type |
|---|---|---|---|
| Open | $466,576 | New Conventional | |
| Previous Owner | $386,967 | Construction |
Property History
| Date | Event | Price | Change | Sq Ft Price |
|---|---|---|---|---|
| 06/27/2024 06/27/24 | Sold | $583,220 | 0.0% | $218 / Sq Ft |
| 05/13/2024 05/13/24 | Price Changed | $583,220 | +0.2% | $218 / Sq Ft |
| 04/16/2024 04/16/24 | Pending | -- | -- | -- |
| 04/10/2024 04/10/24 | For Sale | $581,900 | +415.0% | $218 / Sq Ft |
| 12/04/2023 12/04/23 | Sold | $113,000 | -9.6% | -- |
| 05/02/2023 05/02/23 | Pending | -- | -- | -- |
| 03/03/2023 03/03/23 | For Sale | $125,000 | -- | -- |
Tax History Compared to Growth
Tax History
| Year | Tax Paid | Tax Assessment Tax Assessment Total Assessment is a certain percentage of the fair market value that is determined by local assessors to be the total taxable value of land and additions on the property. | Land | Improvement |
|---|---|---|---|---|
| 2024 | $1,132 | $21,400 | $21,400 | $0 |
| 2023 | $455 | $8,600 | $8,600 | $0 |
| 2022 | $473 | $8,600 | $8,600 | $0 |
| 2021 | $0 | $0 | $0 | $0 |
Agents Affiliated with this Home
-
Jamie Grayum
J
Seller's Agent in 2024
Jamie Grayum
Buffington Homes of Arkansas
(417) 380-8171
22 in this area
189 Total Sales
-
The Moldenhauer Group
T
Buyer's Agent in 2024
The Moldenhauer Group
RE/MAX
(479) 341-5531
25 in this area
928 Total Sales
-
Jodi Waters
J
Seller's Agent in 2023
Jodi Waters
Jia Communities Realty LLC
(479) 957-5779
22 in this area
29 Total Sales
-
M
Seller Co-Listing Agent in 2023
Michelle Moss
Bespoke Homes
Map
Source: Northwest Arkansas Board of REALTORS®
MLS Number: 1272114
APN: 02-24356-000
- 2810 S 20th St
- 1407 W Brooks Place
- 1401 W Brooks Place
- 1403 W Brooks Place
- 1405 W Brooks Place
- 2710 S 20th St
- 2710 S 20th Place
- 2704 S 21st St
- 2805 S 24th St
- 3058 W Berkeley Ave
- 3056 W Berkeley Ave
- 1722 Berkeley Ave
- 1503 W Brooks Place
- 2907 S 15th St
- 2904 S 14th Place
- 2905 S 14th Place
- 2907 S 14th Place
- 3003 S 14th Place
- 3005 S 14th Place
- 3007 S 14th Place

