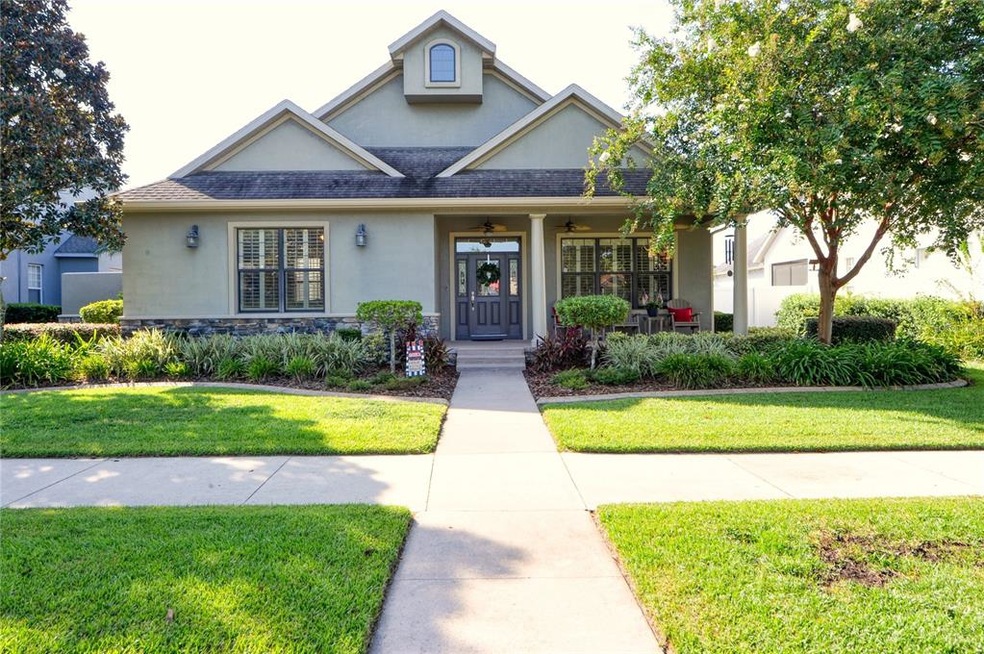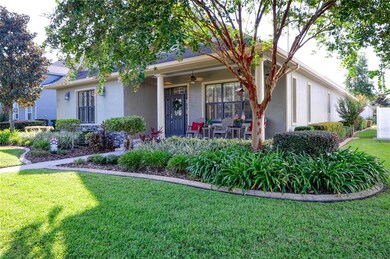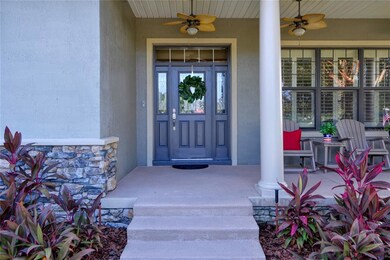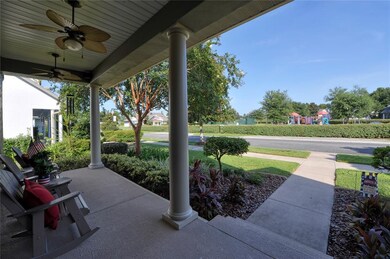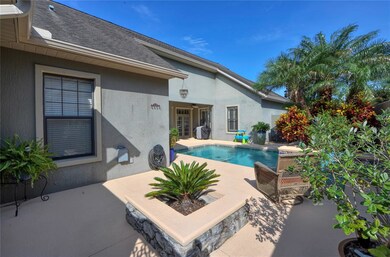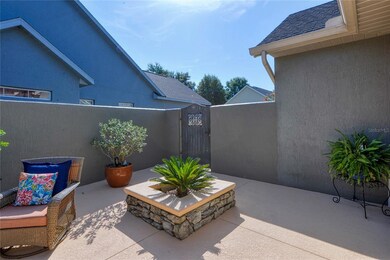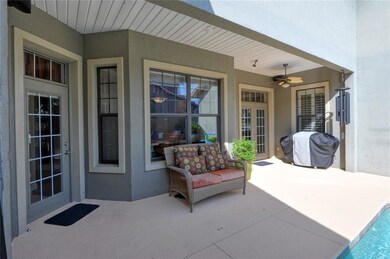
2815 SE 48th Ave Ocala, FL 34480
Silver Spring Shores NeighborhoodEstimated Value: $486,693 - $583,000
Highlights
- Heated In Ground Pool
- Gated Community
- L-Shaped Dining Room
- Forest High School Rated A-
- Park or Greenbelt View
- Solid Surface Countertops
About This Home
As of September 2021A 3/2 pool home in much desired southeast Ocala. This property looks and feels like home as soon as you open the front door. The family room has a gas fireplace plus surround sound, which is also audible throughout most of the house . As you proceed you will notice crown moldings, trey ceiling, plantation shutters, custom blinds and ceiling fans. Formal dining, eat in nook plus spacious kitchen will make perfect gathering place for family and friends dinners . The spacious pool deck will also add to possibilities of family and friends gatherings . The inviting heated pool will give you the desire to take a swim. Outside also has a grassed area with privacy fence and a 10X 12 shed that matches the house and complies with all HOA covenants. The well maintained yard has matured landscaping, a sprinkler system and landscape curbing . A 50 amp RV hookup outside the of garage ,which also has room to park an additional vehicle . AC/HVAC replaced in 2020. Complete whole home security system with multiple outdoor cameras . All of this in a gated community with a community park with playground, outdoor workout equipment and pickleball court. Better move quickly on this one .
Last Agent to Sell the Property
BERKSHIRE HATHAWAY HS FLORIDA License #3280399 Listed on: 08/11/2021

Home Details
Home Type
- Single Family
Est. Annual Taxes
- $3,752
Year Built
- Built in 2005
Lot Details
- 9,910 Sq Ft Lot
- West Facing Home
- Vinyl Fence
- Mature Landscaping
- Irrigation
- Cleared Lot
- Property is zoned R1
HOA Fees
- $69 Monthly HOA Fees
Parking
- 2 Car Attached Garage
- Alley Access
- Rear-Facing Garage
- Garage Door Opener
- Secured Garage or Parking
- Open Parking
Home Design
- Slab Foundation
- Shingle Roof
- Concrete Siding
- Stucco
Interior Spaces
- 2,567 Sq Ft Home
- 1-Story Property
- Crown Molding
- Coffered Ceiling
- Tray Ceiling
- Shutters
- Blinds
- L-Shaped Dining Room
- Park or Greenbelt Views
Kitchen
- Microwave
- Dishwasher
- Solid Surface Countertops
Flooring
- Carpet
- Ceramic Tile
Bedrooms and Bathrooms
- 3 Bedrooms
- Walk-In Closet
Laundry
- Laundry Room
- Dryer
- Washer
Home Security
- Security System Owned
- Security Lights
- Fire and Smoke Detector
- Pest Guard System
Pool
- Heated In Ground Pool
- Gunite Pool
Outdoor Features
- Patio
- Shed
- Rain Gutters
- Porch
Location
- City Lot
Schools
- Maplewood Elementary School
- Osceola Middle School
- Forest High School
Utilities
- Central Air
- Heating System Uses Natural Gas
- Thermostat
- Underground Utilities
- Electric Water Heater
- Cable TV Available
Listing and Financial Details
- Down Payment Assistance Available
- Homestead Exemption
- Visit Down Payment Resource Website
- Legal Lot and Block 24 / A
- Assessor Parcel Number 29732-001-24
Community Details
Overview
- Leland Management/Stephanie Mallary Association, Phone Number (407) 775-4351
- Magnolia Park Subdivision
Recreation
- Community Playground
- Park
Security
- Gated Community
Ownership History
Purchase Details
Home Financials for this Owner
Home Financials are based on the most recent Mortgage that was taken out on this home.Purchase Details
Home Financials for this Owner
Home Financials are based on the most recent Mortgage that was taken out on this home.Similar Homes in Ocala, FL
Home Values in the Area
Average Home Value in this Area
Purchase History
| Date | Buyer | Sale Price | Title Company |
|---|---|---|---|
| Montgomery Russell H | $435,000 | Affiliated Ttl Of Ctrl Fl Lt | |
| Bovaird Terry A | $332,900 | Affiliated Title |
Mortgage History
| Date | Status | Borrower | Loan Amount |
|---|---|---|---|
| Open | Montgomery Russell H | $225,000 | |
| Previous Owner | Bovaird Terry E | $248,500 | |
| Previous Owner | Bovaird Terry A | $266,300 |
Property History
| Date | Event | Price | Change | Sq Ft Price |
|---|---|---|---|---|
| 09/29/2021 09/29/21 | Sold | $430,000 | -4.3% | $168 / Sq Ft |
| 08/23/2021 08/23/21 | Pending | -- | -- | -- |
| 08/09/2021 08/09/21 | For Sale | $449,500 | -- | $175 / Sq Ft |
Tax History Compared to Growth
Tax History
| Year | Tax Paid | Tax Assessment Tax Assessment Total Assessment is a certain percentage of the fair market value that is determined by local assessors to be the total taxable value of land and additions on the property. | Land | Improvement |
|---|---|---|---|---|
| 2023 | $7,061 | $417,879 | $0 | $0 |
| 2022 | $6,679 | $405,708 | $46,000 | $359,708 |
| 2021 | $4,043 | $0 | $0 | $0 |
| 2020 | $3,753 | $0 | $0 | $0 |
| 2019 | $3,690 | $0 | $0 | $0 |
| 2018 | $3,557 | $235,645 | $0 | $0 |
| 2014 | $3,205 | $220,971 | $0 | $0 |
Agents Affiliated with this Home
-
Bill Blankenship

Seller's Agent in 2021
Bill Blankenship
BERKSHIRE HATHAWAY HS FLORIDA
(352) 351-0011
11 in this area
39 Total Sales
-
Meghan Schenavar

Buyer's Agent in 2021
Meghan Schenavar
COLDWELL REALTY SOLD GUARANTEE
(352) 286-4251
6 in this area
23 Total Sales
-
Scott Coldwell

Buyer Co-Listing Agent in 2021
Scott Coldwell
COLDWELL REALTY SOLD GUARANTEE
(352) 209-0000
173 in this area
1,044 Total Sales
Map
Source: Stellar MLS
MLS Number: OM624765
APN: 29732-001-24
- 3002 SE 47th Terrace
- 4730 SE 31st St
- 4763 SE 25th Loop
- 3011 SE 46th Ave
- 5041 SE 29th St
- 4731 SE 32nd St
- 3010 SE 46th Ave
- 4780 SE 25th St
- 4720 SE 25th St
- 4709 SE 25th Loop
- 4721 SE 25th Loop
- 4545 SE 30th St
- 4586 SE 25th Loop
- 4541 SE 30th St
- 4520 SE 28th St
- 4517 SE 28th St
- 4611 SE 32nd Place
- 2931 SE 52nd All Units Ave
- 0 SE 49th Ave
- 15495 SE 49th Ave
- 2815 SE 48th Ave
- 2817 SE 48th Ave
- 2811 SE 48th Ave
- 2807 SE 49th Rd
- 2816 SE 48th Ave
- 2801 SE 48th Ave
- 00 SE 48th Ave
- 00 SE 48th Ave
- 00 SE 49th Rd
- 00 SE 49th Rd
- 00 SE 49th Rd
- 00 SE 49th Rd
- 2731 SE 48th Ave
- 4730 SE 28th St
- 4727 SE 28th St
- 2830 SE 49th Ave
- 4723 SE 28th St
- 4714 SE 28th St
- 4906 SE 28th Place
- 2721 SE 48th Ave
