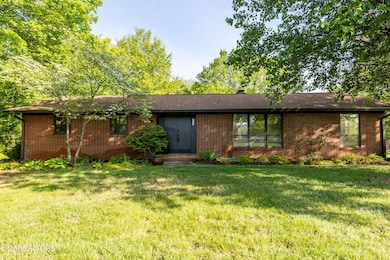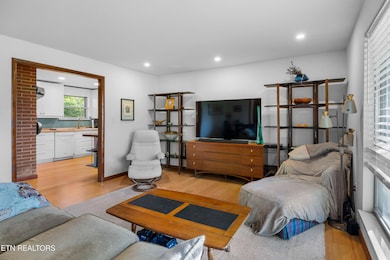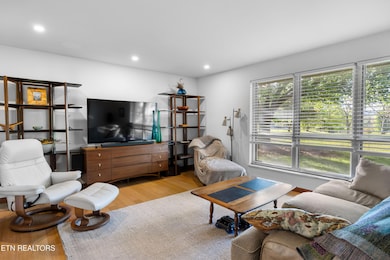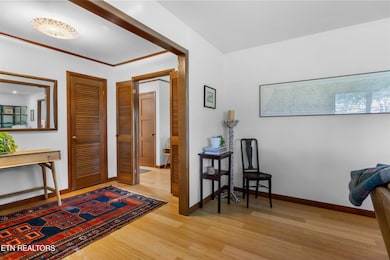
2815 Sevierville Rd Maryville, TN 37804
Estimated payment $2,889/month
Highlights
- 1 Acre Lot
- Deck
- Main Floor Primary Bedroom
- Mountain View
- Traditional Architecture
- 2 Fireplaces
About This Home
MAJOR PRICE REDUCTION!!! Owner is highly motivated to sell, schedule a showing today!
Fully Remodeled All-Brick Basement Rancher on 1 Acre - Just Outside Maryville City Limits!
This stunning all-brick basement rancher offers the perfect blend of modern updates and classic charm. Located just outside Maryville City Limits, this beautifully remodeled home sits on a spacious 1-acre lot, giving you the peace and privacy of country living with the convenience of town just minutes away.
This home has been completely renovated from top to bottom. Inside, you'll find an airy floor plan with stylish finishes, updated flooring, and fresh paint throughout. The main level offers 3 bedrooms and 2 full baths. The kitchen has been fully redesigned with new cabinetry, butcher block countertops, and appliances—ready for entertaining or everyday living.
The backyard offers plenty of space for family gatherings, plus plenty of room for a pool, firepit, etc. the possibilities are endless.
Downstairs, the partially unfinished basement provides extra living space perfect for a rec room, game room, you can let your imagination run wild. The walkout basement also features a full bath, a fireplace, as well as a workshop or 1-car garage.
The all-brick exterior not only offers timeless curb appeal but also a newly installed irrigation system allowing for low-maintenance durability.
Whether you're relaxing on the new back deck, hosting family gatherings, or enjoying the expansive yard, this property delivers space, comfort, and flexibility.
Don't miss this rare find in a prime location—schedule your showing today!
Home Details
Home Type
- Single Family
Est. Annual Taxes
- $1,439
Year Built
- Built in 1969
Lot Details
- 1 Acre Lot
- Irregular Lot
Parking
- 1 Car Garage
- 3 Carport Spaces
- Basement Garage
- Rear-Facing Garage
Property Views
- Mountain Views
- Countryside Views
Home Design
- Traditional Architecture
- Brick Exterior Construction
- Rough-In Plumbing
Interior Spaces
- 2,227 Sq Ft Home
- 2 Fireplaces
- Wood Burning Fireplace
- Gas Log Fireplace
- Brick Fireplace
- Family Room
- Living Room
- Formal Dining Room
- Workshop
- Fire and Smoke Detector
Kitchen
- Range
- Disposal
Flooring
- Carpet
- Laminate
- Tile
Bedrooms and Bathrooms
- 3 Bedrooms
- Primary Bedroom on Main
- Walk-In Closet
- 3 Full Bathrooms
- Walk-in Shower
Laundry
- Laundry Room
- Dryer
- Washer
Partially Finished Basement
- Walk-Out Basement
- Recreation or Family Area in Basement
- Stubbed For A Bathroom
Outdoor Features
- Deck
Schools
- Eagleton Elementary School
- Heritage Middle School
- Heritage High School
Utilities
- Zoned Heating and Cooling System
- Heating System Uses Natural Gas
Community Details
- No Home Owners Association
Listing and Financial Details
- Assessor Parcel Number 048 005.00
Map
Home Values in the Area
Average Home Value in this Area
Tax History
| Year | Tax Paid | Tax Assessment Tax Assessment Total Assessment is a certain percentage of the fair market value that is determined by local assessors to be the total taxable value of land and additions on the property. | Land | Improvement |
|---|---|---|---|---|
| 2024 | $1,439 | $90,475 | $22,500 | $67,975 |
| 2023 | $1,439 | $90,475 | $22,500 | $67,975 |
| 2022 | $1,023 | $41,400 | $8,075 | $33,325 |
| 2021 | $1,023 | $41,400 | $8,075 | $33,325 |
| 2020 | $1,023 | $41,400 | $8,075 | $33,325 |
| 2019 | $1,023 | $41,400 | $8,075 | $33,325 |
| 2018 | $903 | $36,575 | $7,500 | $29,075 |
| 2017 | $903 | $36,575 | $7,500 | $29,075 |
| 2016 | $903 | $36,575 | $7,500 | $29,075 |
| 2015 | $786 | $36,575 | $7,500 | $29,075 |
| 2014 | $905 | $36,575 | $7,500 | $29,075 |
| 2013 | $905 | $42,075 | $0 | $0 |
Property History
| Date | Event | Price | Change | Sq Ft Price |
|---|---|---|---|---|
| 07/11/2025 07/11/25 | Pending | -- | -- | -- |
| 07/08/2025 07/08/25 | Price Changed | $499,900 | -9.1% | $224 / Sq Ft |
| 05/12/2025 05/12/25 | Price Changed | $549,900 | -8.3% | $247 / Sq Ft |
| 04/19/2025 04/19/25 | For Sale | $599,900 | +296.0% | $269 / Sq Ft |
| 12/14/2018 12/14/18 | Sold | $151,500 | -- | $103 / Sq Ft |
Purchase History
| Date | Type | Sale Price | Title Company |
|---|---|---|---|
| Deed | $89,900 | -- | |
| Warranty Deed | $68,500 | -- |
Mortgage History
| Date | Status | Loan Amount | Loan Type |
|---|---|---|---|
| Open | $196,000 | New Conventional | |
| Closed | $134,500 | No Value Available |
Similar Homes in Maryville, TN
Source: East Tennessee REALTORS® MLS
MLS Number: 1297977
APN: 048-005.00
- 233 Ridgefield Dr
- 1543 Crestridge Dr
- 315 Dell Rd
- 102 Candora Rd
- 101 Candora Rd
- 316 Caboose Ln
- 607 Amerine Rd
- 528 Trainmaster Dr
- 602 Amerine Rd
- 516 Trainmaster Dr
- 0 E Brown School Rd
- 209 Covington Ln
- 1224 Karina Cir
- 102 Asbury Way
- 1208 Karina Cir
- 1310 Mary Katherine Dr
- 1032 Willow Creek Cir
- 3429 Old Plantation Way
- 3274 Whittenburg Dr
- 3271 E Lamar Alexander Pkwy






