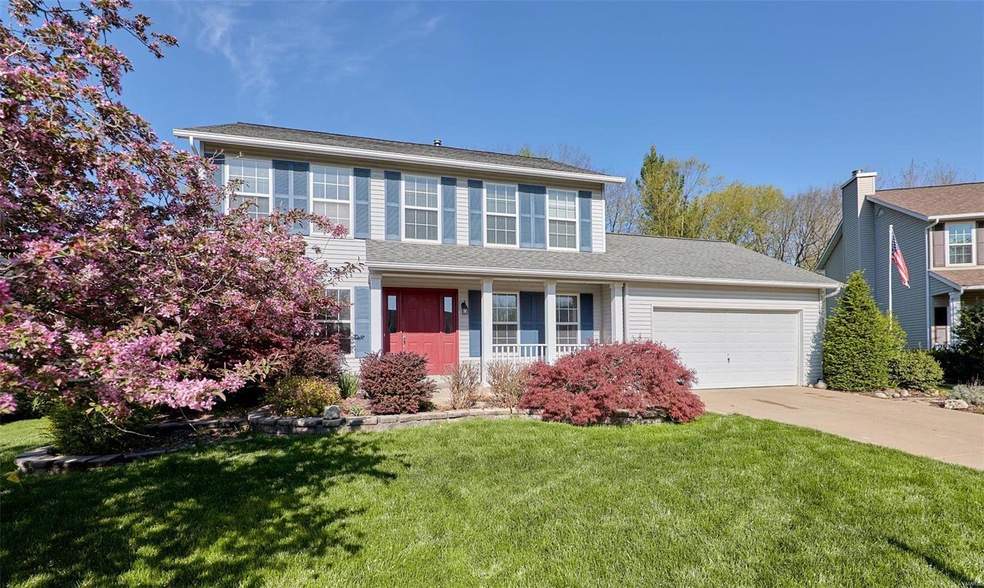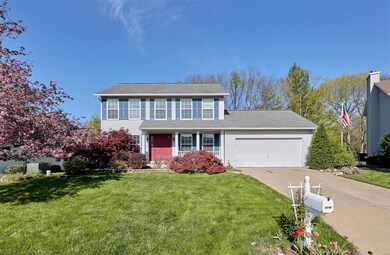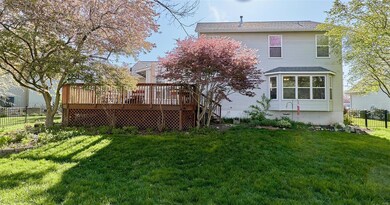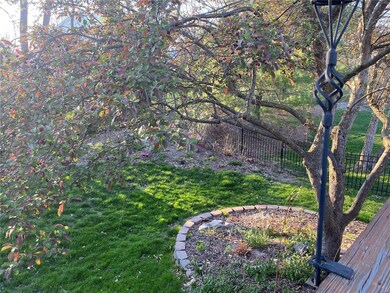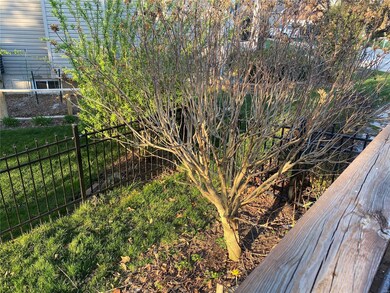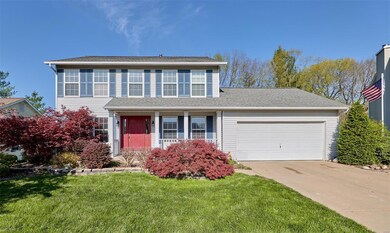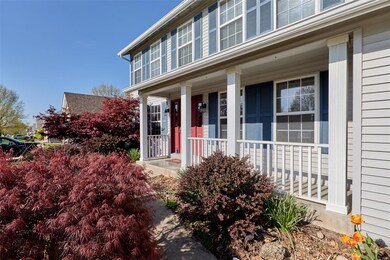
2815 Sparrow Dr O Fallon, MO 63368
Estimated Value: $369,000 - $434,000
Highlights
- Golf Club
- Primary Bedroom Suite
- Clubhouse
- Ostmann Elementary School Rated A
- A-Frame Home
- Deck
About This Home
As of May 20214 bedroom 2 story in desirable Ft. Zumwalt school district that is Ready to go! Back yard is completely fenced with in ground sprinkler system. Home features a beautiful brick hearth gas fireplace in large family room. Separate living room and dining room which can be converted into an office, playroom or any bonus room you desire. Plenty of living space in this home to separate and enjoy your own space. Also with the lower level partially finished you even have more gathering space or separate space. So many rooms in this home for your own personal needs. Sellers have freshly painted some rooms, installed some newer carpet and have had entire home professionally cleaned for your convenience. The master bath has a separate sunk in tub and shower. The garage is oversized so you can park an extended cab truck, boat, use for a workshop or just storage. The lower level has plenty of storage even though it is partially fin. Subdivision offers numerous swimming pools, tennis, golf and more
Last Listed By
Top Real Estate Professionals, Inc. License #1999028877 Listed on: 04/14/2021
Home Details
Home Type
- Single Family
Est. Annual Taxes
- $4,521
Year Built
- Built in 1996
Lot Details
- 9,583 Sq Ft Lot
- Fenced
- Level Lot
- Sprinkler System
Parking
- 2 Car Attached Garage
- Oversized Parking
- Workshop in Garage
- Garage Door Opener
Home Design
- A-Frame Home
- Traditional Architecture
- Vinyl Siding
Interior Spaces
- 2-Story Property
- Ceiling Fan
- Gas Fireplace
- Window Treatments
- Entrance Foyer
- Family Room with Fireplace
- Living Room
- Breakfast Room
- Formal Dining Room
- Lower Floor Utility Room
- Laundry on main level
- Partially Carpeted
Kitchen
- Dishwasher
- Disposal
Bedrooms and Bathrooms
- 4 Bedrooms
- Primary Bedroom Suite
- Primary Bathroom is a Full Bathroom
- Dual Vanity Sinks in Primary Bathroom
- Separate Shower in Primary Bathroom
Basement
- Basement Fills Entire Space Under The House
- Partial Basement
- Basement Ceilings are 8 Feet High
- Sump Pump
Outdoor Features
- Deck
- Covered patio or porch
Schools
- Ostmann Elem. Elementary School
- Ft. Zumwalt West Middle School
- Ft. Zumwalt West High School
Utilities
- Forced Air Heating and Cooling System
- Heating System Uses Gas
- Underground Utilities
- Gas Water Heater
Listing and Financial Details
- Assessor Parcel Number 2-0130-7519-00-0042.0000000
Community Details
Amenities
- Clubhouse
Recreation
- Golf Club
- Tennis Club
- Community Pool
- Recreational Area
Ownership History
Purchase Details
Home Financials for this Owner
Home Financials are based on the most recent Mortgage that was taken out on this home.Purchase Details
Home Financials for this Owner
Home Financials are based on the most recent Mortgage that was taken out on this home.Similar Homes in the area
Home Values in the Area
Average Home Value in this Area
Purchase History
| Date | Buyer | Sale Price | Title Company |
|---|---|---|---|
| Thompkins Cante Emmanuel | -- | None Listed On Document | |
| Madonna Cathy E | $126,175 | -- |
Mortgage History
| Date | Status | Borrower | Loan Amount |
|---|---|---|---|
| Open | Thompkins Dante Emmanuel | $15,695 | |
| Open | Thompkins Dante Emmanuel | $311,526 | |
| Closed | Thompkins Cante Emmanuel | $311,258 | |
| Previous Owner | Madonna Cathy E | $65,000 |
Property History
| Date | Event | Price | Change | Sq Ft Price |
|---|---|---|---|---|
| 05/25/2021 05/25/21 | Sold | -- | -- | -- |
| 04/14/2021 04/14/21 | For Sale | $299,900 | -- | $136 / Sq Ft |
Tax History Compared to Growth
Tax History
| Year | Tax Paid | Tax Assessment Tax Assessment Total Assessment is a certain percentage of the fair market value that is determined by local assessors to be the total taxable value of land and additions on the property. | Land | Improvement |
|---|---|---|---|---|
| 2024 | $4,521 | $68,409 | -- | -- |
| 2023 | $4,521 | $68,409 | $0 | $0 |
| 2022 | $3,702 | $52,047 | $0 | $0 |
| 2021 | $3,705 | $52,047 | $0 | $0 |
| 2020 | $3,423 | $46,559 | $0 | $0 |
| 2019 | $3,431 | $46,559 | $0 | $0 |
| 2018 | $3,442 | $44,606 | $0 | $0 |
| 2017 | $3,400 | $44,606 | $0 | $0 |
| 2016 | $3,130 | $40,897 | $0 | $0 |
| 2015 | $2,910 | $40,897 | $0 | $0 |
| 2014 | $2,742 | $37,892 | $0 | $0 |
Agents Affiliated with this Home
-
Susan Barnes
S
Seller's Agent in 2021
Susan Barnes
Top Real Estate Professionals, Inc.
(314) 795-5667
8 in this area
32 Total Sales
-
Douglas Bambini

Buyer's Agent in 2021
Douglas Bambini
Coldwell Banker Realty - Gundaker
(314) 965-9656
3 in this area
69 Total Sales
Map
Source: MARIS MLS
MLS Number: MIS21017981
APN: 2-0130-7519-00-0042.0000000
- 2611 Tysons Ct
- 33 Horsetail Ct
- 572 Misty Mountain Dr
- 783 Thunder Hill Dr
- 81 Chicory Ct
- 7302 Macleod Ln
- 7 Green Heron Ct
- 2 Macleod Ct
- 422 Covered Bridge Ln
- 7711 Boardwalk Tower Cir
- 729 Phoenix Dr
- 618 Summer Stone Dr
- 2049 Saint Madeleine Dr
- 2329 Plum Grove Dr
- 313 Hawks View Dr
- 218 Hawksbury Place
- 6 Rock Church Dr
- 7317 Westfield Crossing
- 120 Haven Ridge Ct
- 116 Haven Ridge Ct
- 2815 Sparrow Dr
- 2821 Sparrow Dr
- 2807 Sparrow Dr
- 2827 Sparrow Dr
- 2818 Sparrow Dr
- 2800 Sparrow Dr
- 2671 Whitetail Ln
- 2679 Whitetail Ln
- 2812 Sparrow Dr
- 2833 Sparrow Dr
- 2806 Sparrow Dr
- 2830 Sparrow Dr
- 2667 Whitetail Ln
- 7 Peregrina Dr
- 2839 Sparrow Dr
- 9 Peregrina Dr
- 2605 Mclean Ct
- 2602 Mclean Ct
- 11 Peregrina Dr
- 2683 Whitetail Ln
