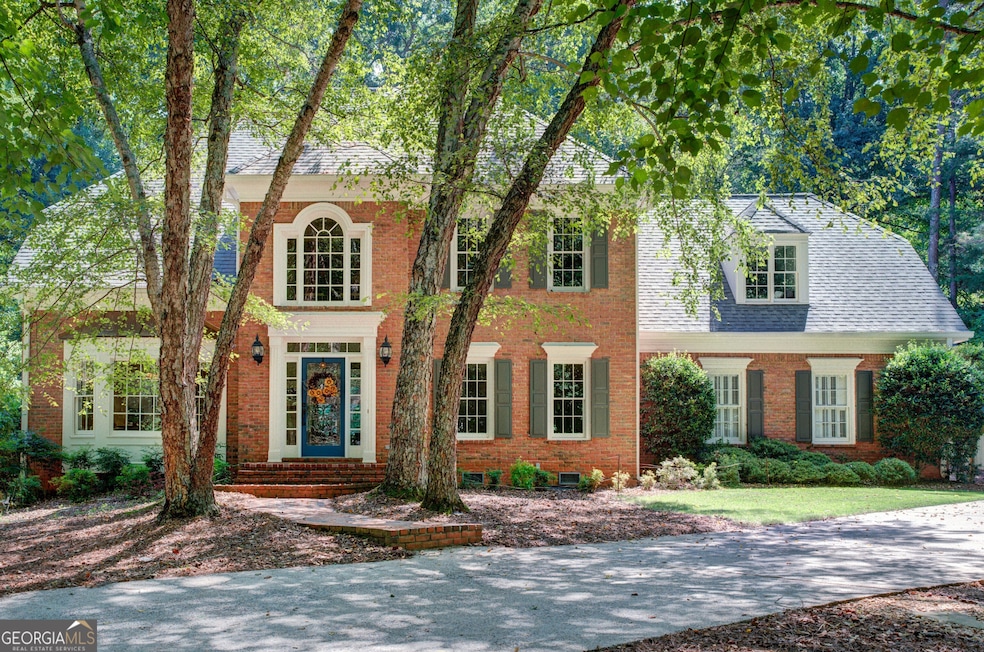Elegance meets tranquility in this enchanting home, nestled in a beautiful private lot close to amenities and the conveniences of Roswell. Cross the charming stone bridge and follow the drive to the serene backyard oasis, featuring a heated saline pool perfect for sunny relaxation and gatherings with loved ones. The smell of dinner grilling and the sounds of laughter as guests chat around the firepit will bring a smile to your face as you create lasting memories. Enter through the front door and immediately feel at home in this classic, inviting space. A dining area large enough to host Thanksgiving dinner to the left, and a main-floor office across the 2-story foyer with just the right amount of natural light for productive work. The kitchen, equipped with a Viking stove and high-tech appliances, is a chef's dream with ample cabinet space and a Butler's pantry for all your entertaining needs. A wall of windows brings in natural light, blending indoor and outdoor living seamlessly. The adjacent family room, with its wet bar and cozy fireplace, provides the perfect setting for relaxation. You can choose to keep the wall between the kitchen and family room for added privacy or open it up for a more expansive feel. Upstairs, plush carpeting leads to four spacious bedrooms designed for privacy and comfort. The primary suite, spanning nearly the entire length of the house, features a large walk-in closet, an expansive bathroom, a sitting area, and a fireplace. Enjoy serene views of the backyard while savoring your morning coffee in your new happy place. A bedroom with a private en-suite bathroom is perfect for guests or teens. Two additional bedrooms and a beautifully renovated hall bath offer flexibility for various uses, such as a playroom, second office, or media room. A cozy window seat invites you to unwind with a good book and a warm blanket. The beauty of the Riverwalk Trail is just at the entrance of the community. Head outside for a bike ride or run without having to move your car! 2815 Stoneglen Close is a fairytale come to life, ready for you to begin your next chapter. Welcome home!

