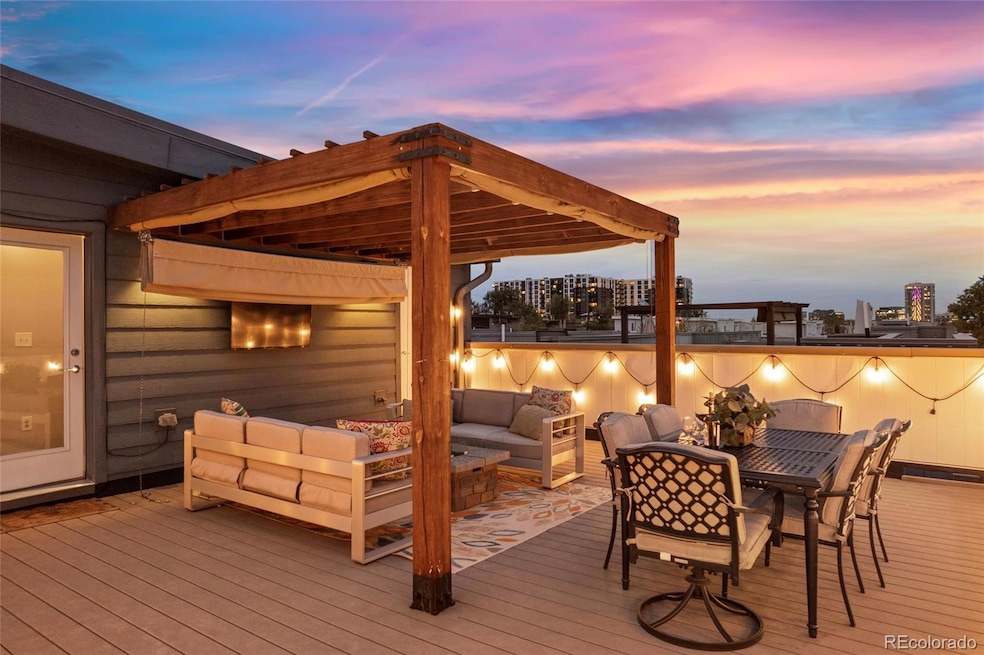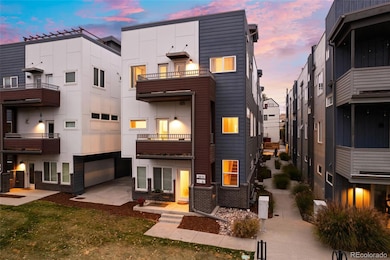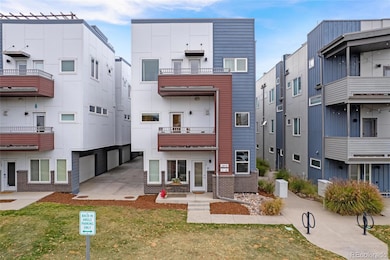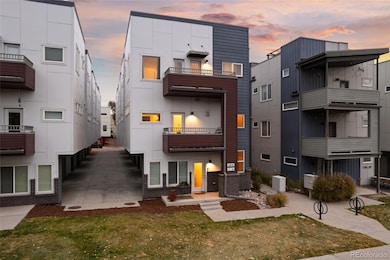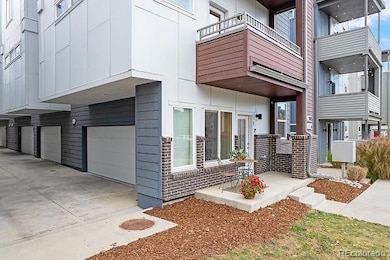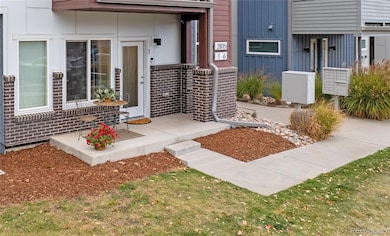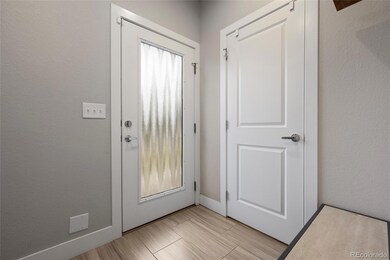2815 W 25th Ave Unit 1 Denver, CO 80211
Jefferson Park NeighborhoodEstimated payment $4,544/month
Highlights
- No Units Above
- Primary Bedroom Suite
- Open Floorplan
- Rooftop Deck
- City View
- Contemporary Architecture
About This Home
Welcome to this well designed townhouse, that offers the perfect opportunity for high level, exciting urban living. From the lovely street level front porch and side attached garage, come inside to a tiled Foyer and large windowed storage closet that can double as a home office, up the stairs to a spacious and light Great Room, offering a perfect opportunity to relax, or entertain. The upgraded gourmet kitchen is the perfect place to make delicious family meals or entertain elegantly with Kitchen Aid stainless appliances, gas range, extensive cabinetry, sparkling quartz countertops and island. A built in desk against the wall is a dedicated work space, and a powder room is included here for more convenience. Step outside to the second floor balcony for a beautiful view, fresh air, or to grill on the gas cooker. Enjoy meals in the dining area or on the balcony where you watch the active neighborhood. Upstairs you'll find the primary bedroom with an ensuite bath, double sinks, a designer walk in closet and large windows and another balcony with stunning views. The guest bedroom also has an ensuite full bathroom. The laundry with washer dryer is conveniently behind the sliding barn doors and on the same floor as the bedrooms.
Now for a real urban delight. Up the stairs, and you won’t believe the outdoor living room on the rooftop deck! Here you are offered unbelievably beautiful views of the city, of the mountains, of Mile High stadium. The stylish patio furniture and the gas firepit could be included. Enjoy morning coffee, cocktails at dusk, or in any weather or anytime of the day, as there is a pull out tented roof under the pergola, and this is the place to enjoy fireworks over the city in the summer. There is no HOA, but a party wall agreement that covers snow removal, landscaping, and trash removal. This fabulous town home is one block away from shopping, dining, and outdoor activities. There is no more exciting place to live.
No HOA! Party Wall Agreement
Listing Agent
The Fullerton Team Brokerage Email: barbfullerton1990@gmail.com License #1198665 Listed on: 11/02/2025

Townhouse Details
Home Type
- Townhome
Est. Annual Taxes
- $3,940
Year Built
- Built in 2016
Lot Details
- No Units Above
- End Unit
- No Units Located Below
- 1 Common Wall
Parking
- 2 Car Attached Garage
- Insulated Garage
Property Views
- City
- Mountain
Home Design
- Contemporary Architecture
- Tri-Level Property
- Brick Exterior Construction
- Slab Foundation
- Frame Construction
- Rolled or Hot Mop Roof
- Cement Siding
Interior Spaces
- 1,422 Sq Ft Home
- Open Floorplan
- Furnished or left unfurnished upon request
- High Ceiling
- Free Standing Fireplace
- Gas Fireplace
- Mud Room
- Entrance Foyer
- Smart Doorbell
- Great Room
- Home Office
- Bonus Room
Kitchen
- Self-Cleaning Oven
- Microwave
- Freezer
- Dishwasher
- Kitchen Island
- Quartz Countertops
- Disposal
Flooring
- Carpet
- Tile
- Vinyl
Bedrooms and Bathrooms
- 2 Bedrooms
- Primary Bedroom Suite
- En-Suite Bathroom
- Walk-In Closet
Laundry
- Laundry Room
- Dryer
- Washer
Home Security
Outdoor Features
- Balcony
- Rooftop Deck
- Covered Patio or Porch
- Outdoor Fireplace
- Fire Pit
Schools
- Brown Elementary School
- Strive Lake Middle School
- North High School
Utilities
- Forced Air Heating and Cooling System
- Natural Gas Connected
- High Speed Internet
Additional Features
- Smoke Free Home
- Property is near public transit
Listing and Financial Details
- Exclusions: Seller's personal property
- Assessor Parcel Number 2321-06-062
Community Details
Overview
- No Home Owners Association
- Jefferson Park Subdivision
Security
- Carbon Monoxide Detectors
- Fire and Smoke Detector
Map
Home Values in the Area
Average Home Value in this Area
Tax History
| Year | Tax Paid | Tax Assessment Tax Assessment Total Assessment is a certain percentage of the fair market value that is determined by local assessors to be the total taxable value of land and additions on the property. | Land | Improvement |
|---|---|---|---|---|
| 2024 | $3,940 | $49,740 | $11,280 | $38,460 |
| 2023 | $3,854 | $49,740 | $11,280 | $38,460 |
| 2022 | $3,419 | $42,990 | $10,710 | $32,280 |
| 2021 | $3,419 | $44,230 | $11,020 | $33,210 |
| 2020 | $3,029 | $40,820 | $10,470 | $30,350 |
| 2019 | $2,944 | $40,820 | $10,470 | $30,350 |
| 2018 | $2,917 | $37,700 | $11,200 | $26,500 |
Property History
| Date | Event | Price | List to Sale | Price per Sq Ft | Prior Sale |
|---|---|---|---|---|---|
| 11/02/2025 11/02/25 | For Sale | $800,000 | +3.9% | $563 / Sq Ft | |
| 05/26/2023 05/26/23 | Sold | $770,000 | +0.7% | $541 / Sq Ft | View Prior Sale |
| 04/15/2023 04/15/23 | Pending | -- | -- | -- | |
| 04/11/2023 04/11/23 | For Sale | $765,000 | -- | $538 / Sq Ft |
Purchase History
| Date | Type | Sale Price | Title Company |
|---|---|---|---|
| Special Warranty Deed | $770,000 | None Listed On Document | |
| Special Warranty Deed | $712,000 | Signloc Title & Escrow | |
| Special Warranty Deed | $555,000 | Land Title Guarantee |
Mortgage History
| Date | Status | Loan Amount | Loan Type |
|---|---|---|---|
| Open | $577,500 | New Conventional | |
| Previous Owner | $596,850 | New Conventional | |
| Previous Owner | $250,000 | New Conventional |
Source: REcolorado®
MLS Number: 5410972
APN: 2321-06-062
- 2801 W 25th Ave
- 2840 W 26th Ave Unit 115
- 2816 W 26th Ave Unit 102
- 2438 Federal Blvd
- 2580 Clay St
- 2330 Eliot St Unit 3
- 2330 Eliot St Unit 2
- 2330 Eliot St Unit 7
- 2326 Eliot St Unit 6
- 2851 W 23rd Ave Unit 1
- 2311 Decatur St
- 2622 W 24th Ave Unit 2
- 2801 W 23rd Ave
- 2607 W 24th Ave
- 2429 Bryant St
- 2633 Bryant St
- 2351 Federal Blvd Unit 304
- 2351 Federal Blvd Unit 102
- 2625 W 23rd Ave
- 3042 W 24th Ave
- 2800 W 26th Ave
- 2790 W 25th Ave
- 2790 W 25th Ave Unit 5
- 2525 Eliot St
- 2865 W 24th Ave
- 2434 Federal Blvd
- 2811 W 27th Ave
- 2700 Decatur St
- 2540 Bryant St
- 2501 W 26th Ave
- 2729 W 28th Ave
- 2729 W 28th Ave Unit Jeff park Flats
- 2240 N Clay St Unit 208
- 2424 Alcott St
- 2920 W 29th Ave
- 2144 Decatur St
- 2785 N Speer Blvd
- 2600 W 29th Ave Unit B
- 2124 Decatur St
- 2120 Decatur St
