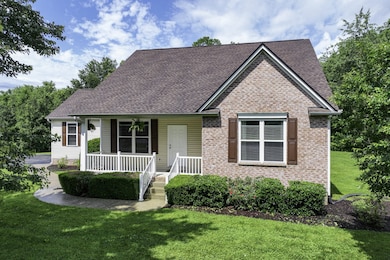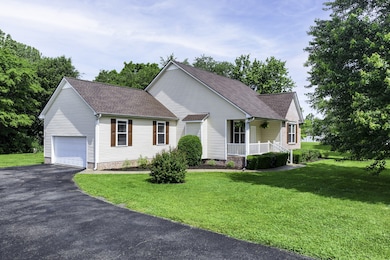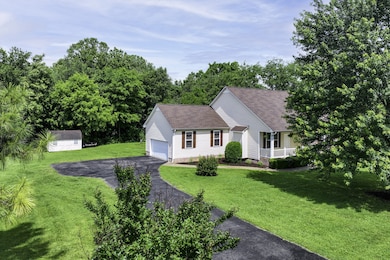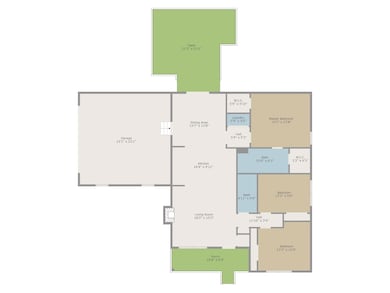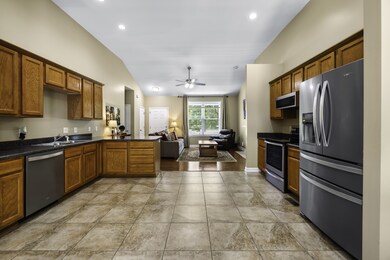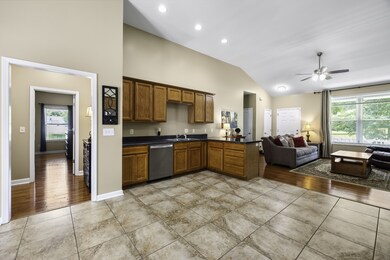
2815 Windy Way Thompsons Station, TN 37179
Estimated payment $3,456/month
Highlights
- 1.41 Acre Lot
- No HOA
- Cooling Available
- Deck
- Porch
- Tile Flooring
About This Home
Nestled on a generous 1.4 acre lot in the serene and sought after Buckner Place neighborhood of Thompsons Station sits this charming, well-maintained. single family home that radiates warmth, comfort and tranquility, Welcome to your private retreat with NO HOA! Upon arrival, the picturesque setting will draw you in with a nice front porch perfect for your rocking chairs, with mature trees, a spacious back deck, leveled front and back yard, and a welcoming oversized driveway with a two car side attached garage. Built in 2005, this inviting 3 bedroom/2 bath ranch style home spans 1536 square feet and blends modern convenience with functionality. The home's exterior is neat and attractive, complimented by a leveled lot that offers privacy and a peaceful, rural, feel, yet is only minutes from local amenities. Open floor plan with Primary Bedroom separate from other 2 bedrooms, inviting living room that leads you to a spacious kitchen and dining area. With NO HOA, enjoy the freedom to make this home your own in this prime location! The NEW June Lake I-65 interchange is just minutes away, providing quick access for commutes to Franklin or Nashville. Abundant shopping & restaurants in Spring Hill make this home your dream come true! Make your appointment today to come see this charming home!
Listing Agent
Synergy Realty Network, LLC Brokerage Phone: 6157672102 License # 335805 Listed on: 05/23/2025

Home Details
Home Type
- Single Family
Est. Annual Taxes
- $2,040
Year Built
- Built in 2005
Lot Details
- 1.41 Acre Lot
- Lot Dimensions are 306 x 329
- Level Lot
Parking
- 2 Car Garage
- Driveway
Home Design
- Brick Exterior Construction
- Shingle Roof
- Vinyl Siding
Interior Spaces
- 1,536 Sq Ft Home
- Property has 1 Level
- Ceiling Fan
- Living Room with Fireplace
- Tile Flooring
- Crawl Space
- Fire and Smoke Detector
Kitchen
- Dishwasher
- Disposal
Bedrooms and Bathrooms
- 3 Main Level Bedrooms
- 2 Full Bathrooms
Laundry
- Dryer
- Washer
Outdoor Features
- Deck
- Porch
Schools
- Heritage Elementary School
- Heritage Middle School
- Independence High School
Utilities
- Cooling Available
- Heating Available
- High Speed Internet
- Cable TV Available
Community Details
- No Home Owners Association
- Buckner Place Subdivision
Listing and Financial Details
- Assessor Parcel Number 094153M A 01300 00011154P
Map
Home Values in the Area
Average Home Value in this Area
Tax History
| Year | Tax Paid | Tax Assessment Tax Assessment Total Assessment is a certain percentage of the fair market value that is determined by local assessors to be the total taxable value of land and additions on the property. | Land | Improvement |
|---|---|---|---|---|
| 2024 | $587 | $79,425 | $27,000 | $52,425 |
| 2023 | $587 | $79,425 | $27,000 | $52,425 |
| 2022 | $1,453 | $79,425 | $27,000 | $52,425 |
| 2021 | $1,453 | $79,425 | $27,000 | $52,425 |
| 2020 | $1,023 | $47,375 | $15,000 | $32,375 |
| 2019 | $1,023 | $47,375 | $15,000 | $32,375 |
| 2018 | $990 | $47,375 | $15,000 | $32,375 |
| 2017 | $981 | $47,375 | $15,000 | $32,375 |
| 2016 | $966 | $47,375 | $15,000 | $32,375 |
| 2015 | -- | $41,375 | $13,500 | $27,875 |
| 2014 | -- | $41,375 | $13,500 | $27,875 |
Property History
| Date | Event | Price | Change | Sq Ft Price |
|---|---|---|---|---|
| 07/14/2025 07/14/25 | Pending | -- | -- | -- |
| 07/02/2025 07/02/25 | Price Changed | $595,000 | -3.3% | $387 / Sq Ft |
| 05/23/2025 05/23/25 | For Sale | $615,000 | -- | $400 / Sq Ft |
Purchase History
| Date | Type | Sale Price | Title Company |
|---|---|---|---|
| Warranty Deed | $154,500 | -- | |
| Warranty Deed | $3,500 | -- | |
| Deed | $126,500 | -- | |
| Deed | $120,000 | -- | |
| Deed | $76,500 | -- |
Mortgage History
| Date | Status | Loan Amount | Loan Type |
|---|---|---|---|
| Open | $94,000 | Credit Line Revolving | |
| Closed | $50,000 | Construction | |
| Open | $188,000 | New Conventional | |
| Closed | $25,000 | Commercial | |
| Closed | $196,000 | New Conventional | |
| Closed | $150,500 | FHA | |
| Closed | $55,200 | Credit Line Revolving | |
| Closed | $46,000 | Stand Alone Second | |
| Closed | $123,600 | Purchase Money Mortgage | |
| Closed | $20,900 | No Value Available |
Similar Homes in the area
Source: Realtracs
MLS Number: 2890210
APN: 153M-A-013.00
- 2809 Kaye Dr
- 1030 Brixworth Dr
- 1019 Brixworth Dr
- 2833 Pedigo Place
- 2779 Landcashire Ct
- 2127 Loudenslager Dr
- 1011 Brixworth Dr
- 302 Lauderdale Ct
- 458 Buckwood Ave W
- 452 Buckwood Ave W
- 465 Buckwood Ave
- 2785 Rutland Ct
- 205 Cashmere Dr Unit 7
- 468 Buckwood Ave
- 466 Buckwood Ave
- 464 Buckwood Ave
- 307 Buckwood Ln
- 303 Buckwood Ln
- 308 Buckwood Ln
- 308 Buckwood Ln

