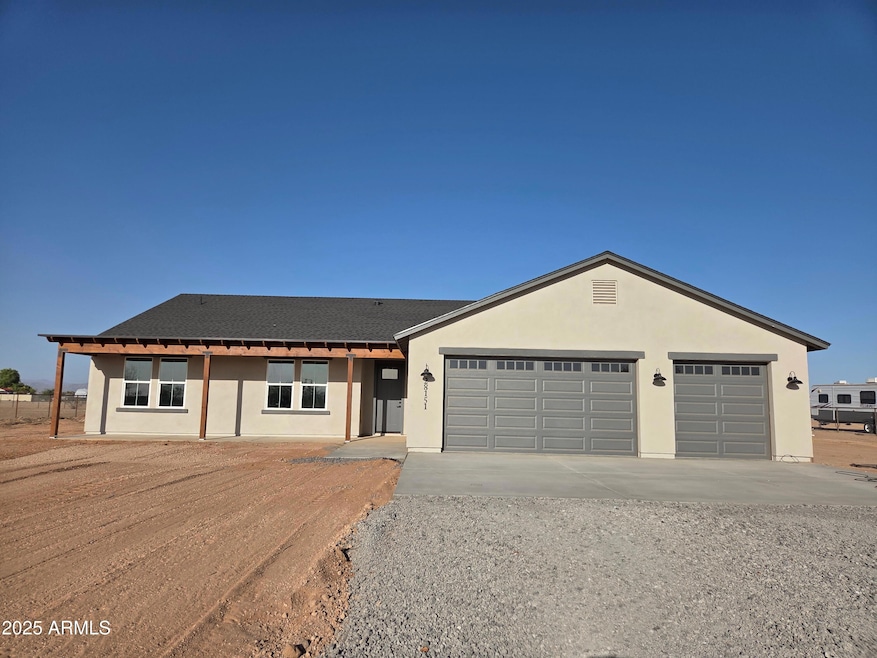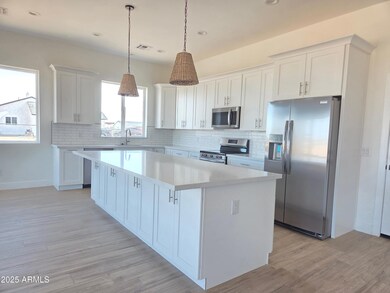28151 N Faded Creek Dr Florence, AZ 85132
Superstition Vistas NeighborhoodEstimated payment $3,770/month
Highlights
- Horses Allowed On Property
- 1.25 Acre Lot
- No HOA
- RV Access or Parking
- Granite Countertops
- Covered Patio or Porch
About This Home
Brand new, beautiful home waiting just for you. MOVE IN READY Open floor plan with huge great room / kitchen area. Huge rear patio. 2.5 baths and master has a separate tub and shower. 10' ceilings in entertaining areas and 9' in bedrooms. This home is quality built, with 2x6 construction, spray foam insulation, upgraded cabinets with soft close doors and 3''+ baseboards. Flooring is carpet in the bedrooms with wood look, porcelain tile floors. NO HOA, come and live free, bring your animals and your toys, lots of open spaces in the area, yet close to shopping. Listing agent is related to sellers. The seller offers concessions. Property for Sale or Lease is possible.
Listing Agent
Berkshire Hathaway HomeServices Arizona Properties License #SA642050000 Listed on: 06/23/2025

Co-Listing Agent
Berkshire Hathaway HomeServices Arizona Properties License #BR548136000
Home Details
Home Type
- Single Family
Est. Annual Taxes
- $768
Year Built
- Built in 2025
Lot Details
- 1.25 Acre Lot
- Private Streets
Parking
- 3 Car Garage
- Garage Door Opener
- RV Access or Parking
Home Design
- Wood Frame Construction
- Spray Foam Insulation
- Composition Roof
- Stucco
Interior Spaces
- 2,438 Sq Ft Home
- 1-Story Property
- Ceiling height of 9 feet or more
- Ceiling Fan
- Double Pane Windows
- Low Emissivity Windows
- Vinyl Clad Windows
Kitchen
- Eat-In Kitchen
- Built-In Microwave
- Kitchen Island
- Granite Countertops
Flooring
- Carpet
- Tile
Bedrooms and Bathrooms
- 4 Bedrooms
- Primary Bathroom is a Full Bathroom
- 2.5 Bathrooms
- Dual Vanity Sinks in Primary Bathroom
Schools
- Magma Ranch K8 Elementary And Middle School
- Poston Butte High School
Utilities
- Central Air
- Heating Available
- Shared Well
- Water Softener
- Septic Tank
- High Speed Internet
Additional Features
- No Interior Steps
- Covered Patio or Porch
- Horses Allowed On Property
Community Details
- No Home Owners Association
- Association fees include no fees
- Built by Mountain Island Development
- Rural Subdivision
Listing and Financial Details
- Tax Lot D
- Assessor Parcel Number 210-43-018-d
Map
Home Values in the Area
Average Home Value in this Area
Property History
| Date | Event | Price | Change | Sq Ft Price |
|---|---|---|---|---|
| 06/23/2025 06/23/25 | For Sale | $699,000 | -- | $287 / Sq Ft |
Source: Arizona Regional Multiple Listing Service (ARMLS)
MLS Number: 6885409
- 28003 N Faded Creek Dr
- 27369 N Desert Sky Rd
- 11722 E Desert River Way
- 12499 E Verbina Ln
- 12521 Verbina Ln
- 12469 E Verbina Ln
- 12521 E Verbina Ln
- 12531 Verbina Ln
- 12531 E Verbina Ln
- 11564 E Windsor Way
- 29543 N Cherokee Trail
- Supernova Plan at Magma Ranch Vistas
- Eclipse Plan at Magma Ranch Vistas
- Sterling Plan at Magma Ranch Vistas
- Prism Plan at Magma Ranch Vistas
- Moonbeam Plan at Magma Ranch Vistas
- 12232 E Agave Ln
- 12271 Agave Ln
- Latitude Plan 3580 at Magma Ranch Vistas - Premier
- Coronado Plan 3560 at Magma Ranch Vistas - Premier
- 11679 E Sunflower Ln
- 11832 E Primrose Ln Unit Mother-in-law Suite
- 29932 N Palo Verde Dr
- 11547 E Marigold Ln
- 11525 E Aster Ln
- 10575 E Primrose Ln
- 13174 E Desert Lily Ln
- 10487 E Cliffrose Ln
- 10498 E Aster Ln
- 9759 E Alfalfa Dr
- 9551 Silo Cir
- 7242 E Teal Way
- 30976 N Audobon Dr
- 24401 N Lost Dutchman Way
- 6746 E Superstition Way
- 6698 E Summerset Rd
- 23804 N High Dunes Dr
- 6395 W Oakmont Ct
- 6705 E Flynn Ave
- 6642 E Flynn Ave






