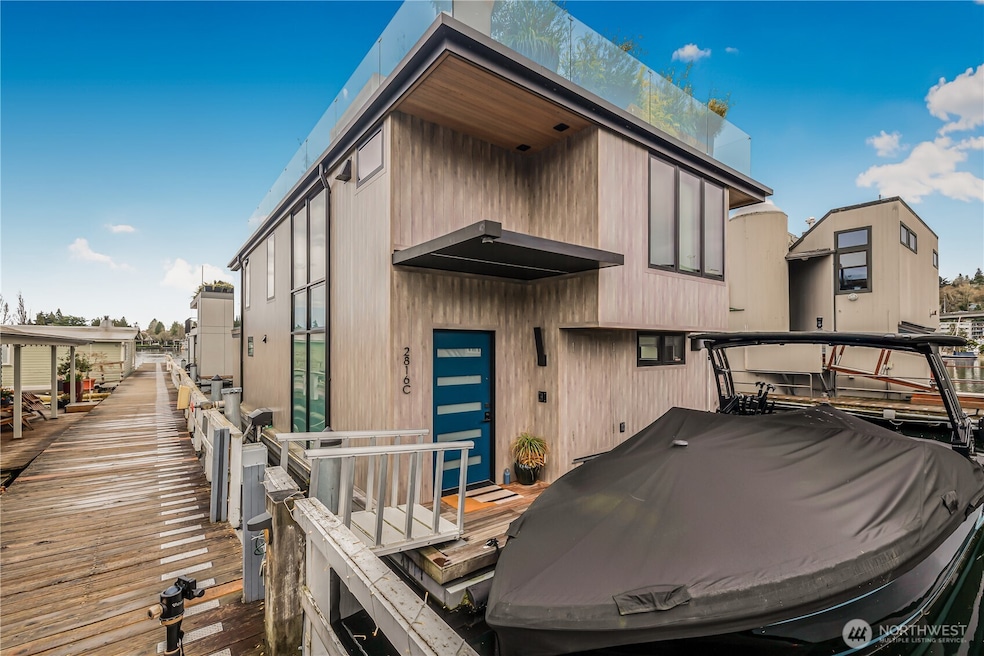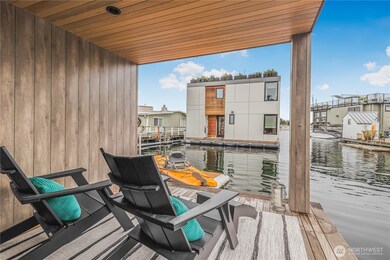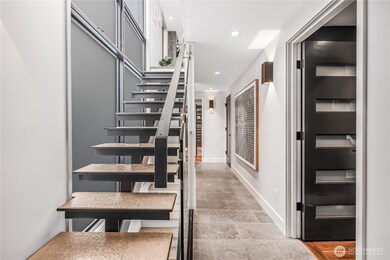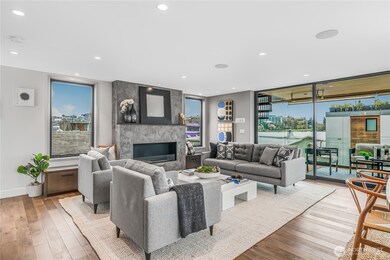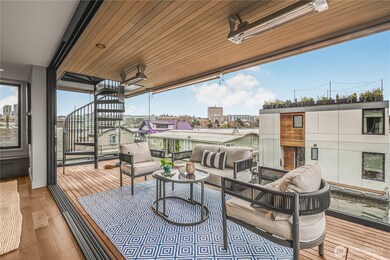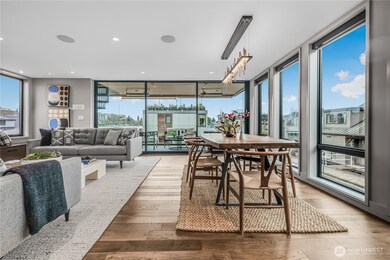
$3,249,000
- 4 Beds
- 4.5 Baths
- 3,670 Sq Ft
- 324 W Kinnear Place
- Seattle, WA
Meticulous & exquisitely renovated half-timbered brick Tudor perfectly perched to capture Space Needle & downtown views from Queen Anne’s highly desirable SW slope. Generous spaces on 3-levels include a masterful addition by Bill Haas, expanding the eat-in kitchen w/ a fplc, built-in benches & French doors opening to a romantic patio. Main floor offers dining, large living room w/fplc & built-in
Moira Holley Realogics Sotheby's Int'l Rlty
