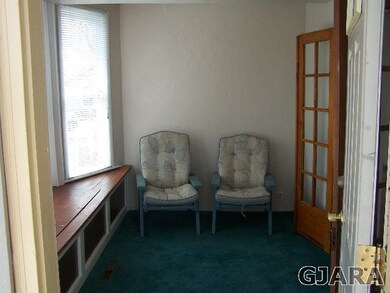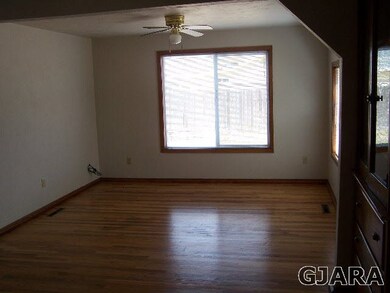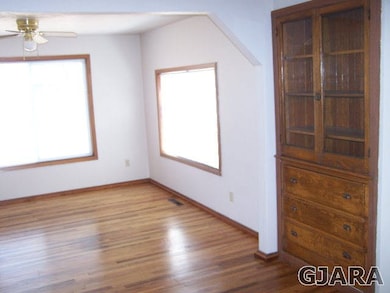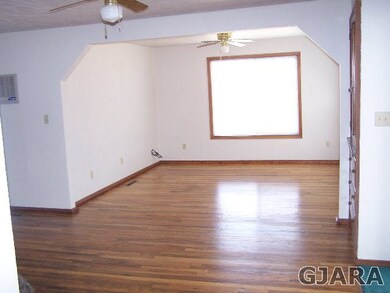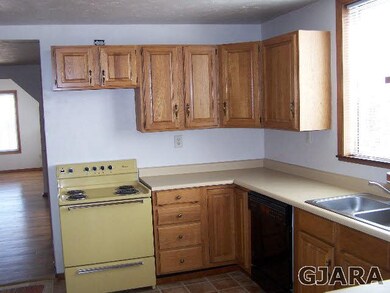
2816 Elm Ave Grand Junction, CO 81501
Downtown Grand Junction NeighborhoodHighlights
- RV Access or Parking
- Wood Burning Stove
- Wood Flooring
- 0.35 Acre Lot
- Living Room with Fireplace
- 4-minute walk to Columbine Park
About This Home
As of November 2017Very cute turn of the century home. Extensively remodeled and updated. Gorgeous wood floors. Large bedrooms with walk-n closets upstairs. Close to everything. Office could be 4th bedroom. Detached 2-car garage with new roof. GIANT LOT (.35acre) for toys, RV build a shop, etc. Irrigation there - could be bought. All information including SF & measurements should be verified by the buyer(s).
Last Agent to Sell the Property
BRAY REAL ESTATE License #FA1166935 Listed on: 03/31/2014
Home Details
Home Type
- Single Family
Est. Annual Taxes
- $614
Year Built | Renovated
- 1902 | 2011
Lot Details
- 0.35 Acre Lot
- Privacy Fence
- Chain Link Fence
- Landscaped
- Property is zoned R-8
Home Design
- Stem Wall Foundation
- Wood Frame Construction
- Asphalt Roof
- Wood Siding
Interior Spaces
- 2-Story Property
- Ceiling Fan
- Wood Burning Stove
- Wood Burning Fireplace
- Window Treatments
- Living Room with Fireplace
- Dining Room
- Block Basement Construction
Kitchen
- Eat-In Kitchen
- Electric Oven or Range
- Dishwasher
Flooring
- Wood
- Carpet
- Laminate
Bedrooms and Bathrooms
- 3 Bedrooms
- Primary Bedroom on Main
- Walk-In Closet
- 2 Bathrooms
- Walk-in Shower
Laundry
- Laundry in Mud Room
- Laundry on main level
Parking
- 2 Car Detached Garage
- RV Access or Parking
Outdoor Features
- Open Patio
Utilities
- Evaporated cooling system
- Forced Air Heating System
- Septic Design Installed
Ownership History
Purchase Details
Home Financials for this Owner
Home Financials are based on the most recent Mortgage that was taken out on this home.Purchase Details
Home Financials for this Owner
Home Financials are based on the most recent Mortgage that was taken out on this home.Purchase Details
Purchase Details
Purchase Details
Home Financials for this Owner
Home Financials are based on the most recent Mortgage that was taken out on this home.Purchase Details
Home Financials for this Owner
Home Financials are based on the most recent Mortgage that was taken out on this home.Purchase Details
Similar Home in Grand Junction, CO
Home Values in the Area
Average Home Value in this Area
Purchase History
| Date | Type | Sale Price | Title Company |
|---|---|---|---|
| Warranty Deed | $1,725,000 | Heritage Title Co | |
| Interfamily Deed Transfer | -- | None Available | |
| Warranty Deed | $141,800 | None Available | |
| Special Warranty Deed | $40,500 | Ats | |
| Special Warranty Deed | -- | None Available | |
| Warranty Deed | $98,000 | -- | |
| Warranty Deed | $86,000 | -- | |
| Deed | $60,000 | -- |
Mortgage History
| Date | Status | Loan Amount | Loan Type |
|---|---|---|---|
| Open | $163,875 | New Conventional | |
| Previous Owner | $82,209 | FHA | |
| Previous Owner | $85,054 | FHA | |
| Previous Owner | $31,000 | Stand Alone Second |
Property History
| Date | Event | Price | Change | Sq Ft Price |
|---|---|---|---|---|
| 11/20/2017 11/20/17 | Sold | $172,500 | -4.2% | $96 / Sq Ft |
| 10/25/2017 10/25/17 | Pending | -- | -- | -- |
| 09/22/2017 09/22/17 | For Sale | $180,000 | +26.9% | $101 / Sq Ft |
| 10/06/2014 10/06/14 | Sold | $141,800 | -5.4% | $79 / Sq Ft |
| 08/28/2014 08/28/14 | Pending | -- | -- | -- |
| 03/31/2014 03/31/14 | For Sale | $149,900 | -- | $84 / Sq Ft |
Tax History Compared to Growth
Tax History
| Year | Tax Paid | Tax Assessment Tax Assessment Total Assessment is a certain percentage of the fair market value that is determined by local assessors to be the total taxable value of land and additions on the property. | Land | Improvement |
|---|---|---|---|---|
| 2024 | $1,116 | $15,780 | $5,090 | $10,690 |
| 2023 | $1,116 | $15,780 | $5,090 | $10,690 |
| 2022 | $1,130 | $15,680 | $3,910 | $11,770 |
| 2021 | $1,134 | $16,130 | $4,020 | $12,110 |
| 2020 | $921 | $13,400 | $4,020 | $9,380 |
| 2019 | $871 | $13,400 | $4,020 | $9,380 |
| 2018 | $896 | $12,580 | $4,050 | $8,530 |
| 2017 | $893 | $12,580 | $4,050 | $8,530 |
| 2016 | $723 | $11,440 | $4,230 | $7,210 |
| 2015 | $733 | $11,440 | $4,230 | $7,210 |
| 2014 | $613 | $9,650 | $2,790 | $6,860 |
Agents Affiliated with this Home
-
KARIN WALKER

Seller's Agent in 2017
KARIN WALKER
EXP REALTY, LLC
(970) 270-7908
5 in this area
18 Total Sales
-
BEV CARNETT

Buyer's Agent in 2017
BEV CARNETT
BRAY REAL ESTATE
(970) 314-4234
13 in this area
39 Total Sales
-
SCOTT HAYDUK

Seller's Agent in 2014
SCOTT HAYDUK
BRAY REAL ESTATE
(970) 260-0111
24 in this area
84 Total Sales
-
KATE CAMPBELL
K
Buyer's Agent in 2014
KATE CAMPBELL
STUDT REALTY, LLC/MB
(970) 238-6100
2 in this area
9 Total Sales
Map
Source: Grand Junction Area REALTOR® Association
MLS Number: 669363
APN: 2943-073-00-049
- 2814 Texas Ave
- 510 Court Rd
- 518 Compton St
- 2810 Bunting Ave
- 2846 Kennedy Ave Unit A
- 575 28 1 4 Rd Unit 2
- TBD 28 1 4 Rd
- 2521 Texas Ave
- 2445 Mesa Ave
- 2844 1/2 Hall Ave
- 544 28 1 2 Rd
- 2845 North Ave Unit 12
- 2845 North Ave Unit 5
- 2845 North Ave Unit 7
- 543 1/2 Wasatch St
- 2856 1/2 Texas Ave
- 2413 Orchard Ave
- 575 28 1 2 Rd Unit 66
- 575 28 1 2 Rd Unit 29
- 1363 N 23rd St

