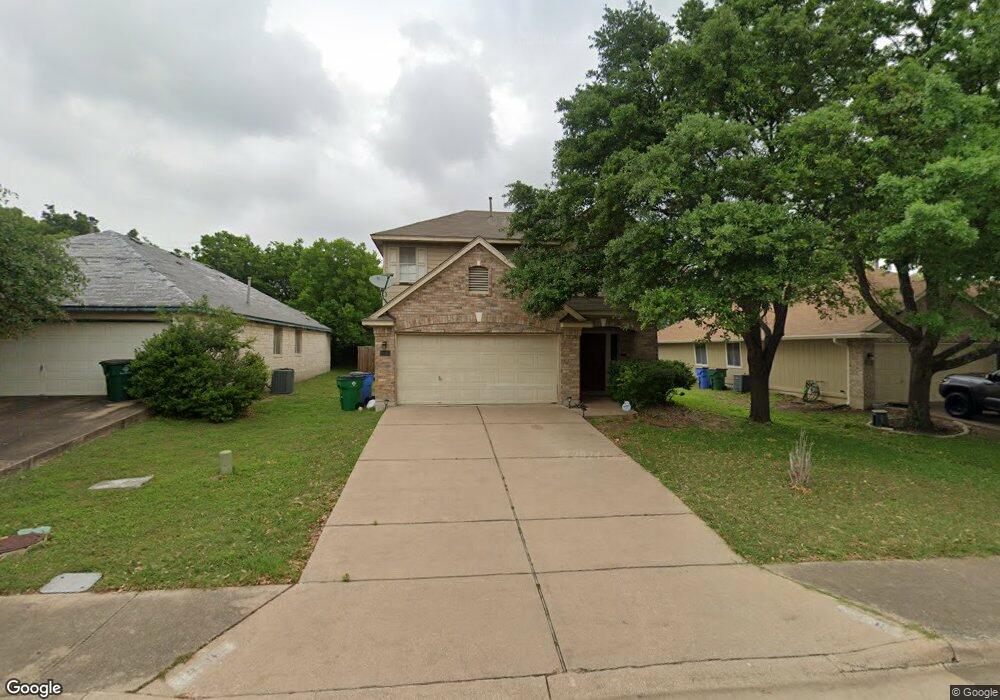2816 Feathercrest Dr Austin, TX 78728
Wells Branch NeighborhoodHighlights
- Open Floorplan
- Mature Trees
- No HOA
- Deerpark Middle School Rated A-
- Private Yard
- Community Pool
About This Home
Great 4 bedroom 2 story with 2.5 baths. Large kitchen with breakfast bar and dining area. Gas stove, microwave, dishwasher, refrigerator and plenty of cabinets. Utility room attached. Family room has wood burning fireplace and vinyl plank flooring throughout the downstairs. Ceiling fan. All bedrooms have carpet with plenty of light and 3 share the hall bath. Fenced backyard and 2 car garage with opener. Good sized backyard.
Listing Agent
Kingery Realty, Inc Brokerage Phone: (512) 965-3087 License #0463649 Listed on: 11/03/2025
Home Details
Home Type
- Single Family
Est. Annual Taxes
- $7,912
Year Built
- Built in 1995
Lot Details
- Lot Dimensions are 54x118
- South Facing Home
- Mature Trees
- Private Yard
- Back Yard
Parking
- 2 Car Garage
- Driveway
Home Design
- Slab Foundation
- Asbestos Shingle Roof
Interior Spaces
- 1,831 Sq Ft Home
- 2-Story Property
- Open Floorplan
- Beamed Ceilings
- Ceiling Fan
- Wood Burning Fireplace
- Blinds
- Window Screens
- Family Room with Fireplace
- Dining Room
Kitchen
- Open to Family Room
- Breakfast Bar
- Built-In Range
- Microwave
- Plumbed For Ice Maker
- Dishwasher
- Laminate Countertops
- Disposal
Flooring
- Carpet
- Vinyl
Bedrooms and Bathrooms
- 4 Bedrooms
- Dual Closets
- Walk-In Closet
- Double Vanity
- Separate Shower
Schools
- Wells Branch Elementary School
- Deerpark Middle School
- Mcneil High School
Utilities
- Central Heating and Cooling System
- Natural Gas Connected
- Municipal Utilities District Sewer
Additional Features
- Covered Patio or Porch
- City Lot
Listing and Financial Details
- Security Deposit $1,950
- Tenant pays for all utilities
- $75 Application Fee
- Assessor Parcel Number 370825
- Tax Block C
Community Details
Overview
- No Home Owners Association
- Bratton Park Subdivision
- Property managed by Kingery Realty Inc
Amenities
- Picnic Area
- Common Area
- Community Mailbox
Recreation
- Community Playground
- Community Pool
Pet Policy
- Pet Deposit $200
- Dogs and Cats Allowed
- Large pets allowed
Map
Source: Unlock MLS (Austin Board of REALTORS®)
MLS Number: 6847435
APN: 370825
- 2928 Wavecrest Blvd
- 3013 Wavecrest Blvd
- 3105 Raging River Dr
- 9031 Babbling Brook Dr
- 14761 Montoro Dr
- 15114 Wells Port Dr
- 2205 Waterway Bend
- 2112 Waterway Bend
- 2424 Emmett Pkwy
- 2314 Klattenhoff Dr
- 2109 Waterway Bend
- 3409 Sauls Dr
- 2134 Cervin Blvd
- 14448 Robert I Walker Blvd
- 3300 Kissman Dr
- 2010 Cervin Blvd
- 15304 Ecorio Dr
- 14487 Robert I Walker Blvd
- 2103 Emmett Pkwy
- 2113 Delvin Ln

