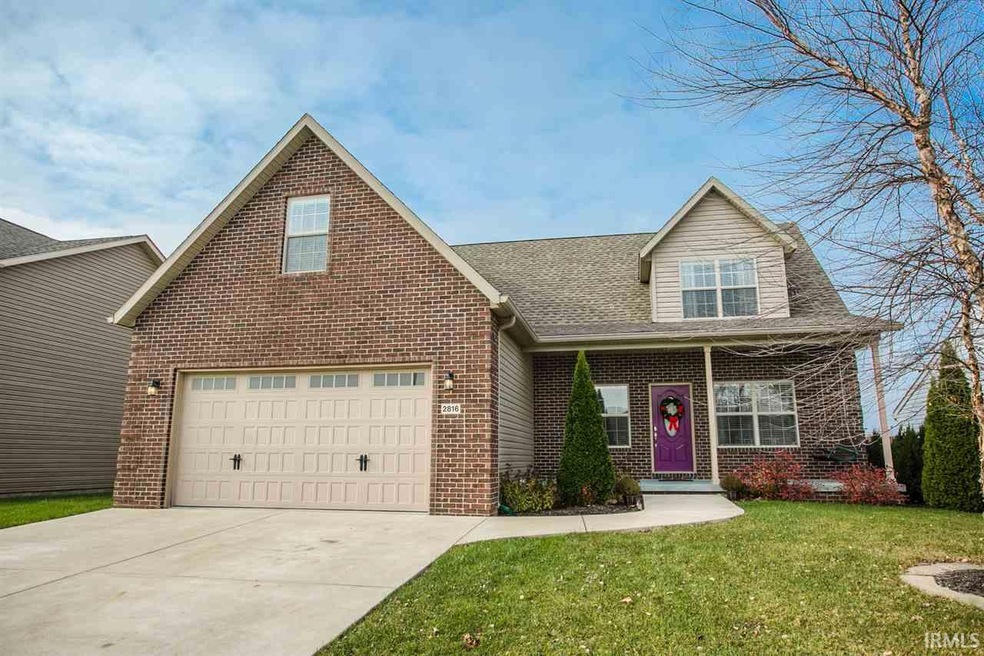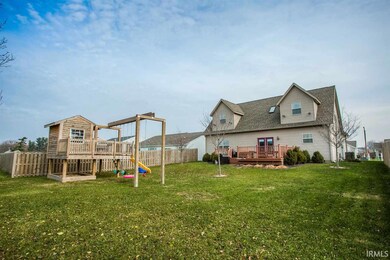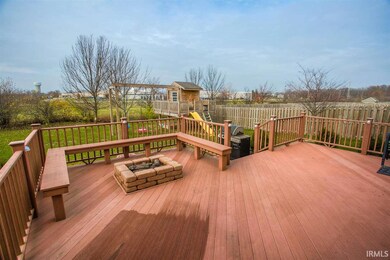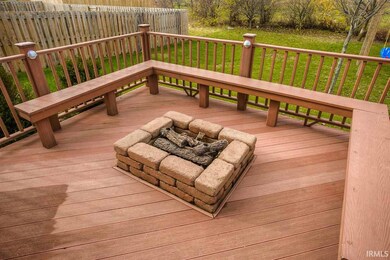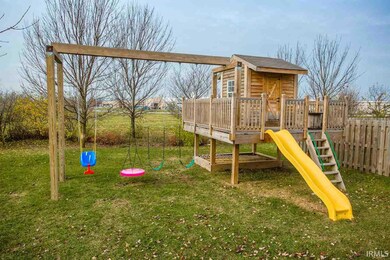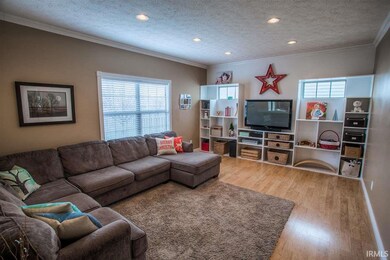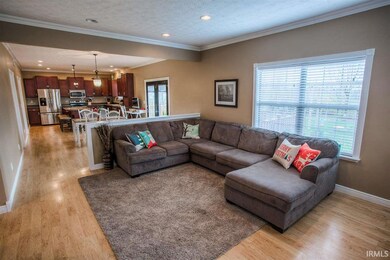
2816 Flagstone Way Lafayette, IN 47909
Highlights
- Traditional Architecture
- Walk-In Pantry
- 2 Car Attached Garage
- Covered patio or porch
- Skylights
- Walk-In Closet
About This Home
As of February 2025Custom Custom Custom! Check out this unbelievable one of a kind home in the beautiful Cobblestone neighborhood. Buyers will love the phenomenal open concept on a crawl space that features 9 foot ceilings throughout the entire home! Custom cabinets, stainless steel appliances, a gorgeous subway tile backsplash, an island with seating for 4, and a huge walk-in pantry make the kitchen second to none. With 3 massive bedrooms, a loft, and a den, this home lacks nothing. Additional features include a dual zone HVAC system with high efficiency furnace, beautiful oak staircase, 9 foot vanity in the master bath, and tons more! Outside, you’ll find an incredible back yard with a deck that features a built in gas fire pit and over 360 square feet of space! Finally, one of the most unique additions to the property is the professionally built playhouse that will keep the kids entertained for hours! Hurry in, because this home won’t last long!
Home Details
Home Type
- Single Family
Est. Annual Taxes
- $1,620
Year Built
- Built in 2010
Lot Details
- 8,276 Sq Ft Lot
- Lot Dimensions are 134x62
- Landscaped
- Level Lot
Parking
- 2 Car Attached Garage
- Garage Door Opener
- Off-Street Parking
Home Design
- Traditional Architecture
- Brick Exterior Construction
- Shingle Roof
- Vinyl Construction Material
Interior Spaces
- 2,356 Sq Ft Home
- 2-Story Property
- Ceiling height of 9 feet or more
- Skylights
- Pocket Doors
- Crawl Space
- Fire and Smoke Detector
Kitchen
- Walk-In Pantry
- Electric Oven or Range
- Kitchen Island
- Laminate Countertops
- Disposal
Flooring
- Laminate
- Tile
Bedrooms and Bathrooms
- 3 Bedrooms
- Walk-In Closet
- Bathtub with Shower
Laundry
- Laundry on main level
- Electric Dryer Hookup
Schools
- Wea Ridge Elementary And Middle School
- Mc Cutcheon High School
Utilities
- Forced Air Heating and Cooling System
- High-Efficiency Furnace
- Heating System Uses Gas
- Cable TV Available
Additional Features
- Energy-Efficient HVAC
- Covered patio or porch
- Suburban Location
Community Details
- Cobblestone Subdivision
Listing and Financial Details
- Assessor Parcel Number 79-11-05-126-012.000-033
Ownership History
Purchase Details
Home Financials for this Owner
Home Financials are based on the most recent Mortgage that was taken out on this home.Purchase Details
Home Financials for this Owner
Home Financials are based on the most recent Mortgage that was taken out on this home.Purchase Details
Home Financials for this Owner
Home Financials are based on the most recent Mortgage that was taken out on this home.Purchase Details
Purchase Details
Home Financials for this Owner
Home Financials are based on the most recent Mortgage that was taken out on this home.Purchase Details
Similar Homes in Lafayette, IN
Home Values in the Area
Average Home Value in this Area
Purchase History
| Date | Type | Sale Price | Title Company |
|---|---|---|---|
| Warranty Deed | -- | Metropolitan Title | |
| Warranty Deed | -- | None Available | |
| Warranty Deed | -- | -- | |
| Warranty Deed | $230,000 | Advantage Title Inc | |
| Warranty Deed | -- | None Available | |
| Warranty Deed | -- | None Available |
Mortgage History
| Date | Status | Loan Amount | Loan Type |
|---|---|---|---|
| Open | $303,000 | New Conventional | |
| Previous Owner | $236,000 | New Conventional | |
| Previous Owner | $195,225 | New Conventional | |
| Previous Owner | $116,000 | New Conventional | |
| Previous Owner | $115,520 | New Conventional |
Property History
| Date | Event | Price | Change | Sq Ft Price |
|---|---|---|---|---|
| 02/10/2025 02/10/25 | Sold | $345,000 | -1.4% | $149 / Sq Ft |
| 01/10/2025 01/10/25 | Pending | -- | -- | -- |
| 01/03/2025 01/03/25 | For Sale | $350,000 | +18.6% | $151 / Sq Ft |
| 08/23/2021 08/23/21 | Sold | $295,000 | 0.0% | $128 / Sq Ft |
| 07/18/2021 07/18/21 | Pending | -- | -- | -- |
| 07/08/2021 07/08/21 | For Sale | $295,000 | +43.6% | $128 / Sq Ft |
| 02/28/2017 02/28/17 | Sold | $205,500 | -2.1% | $87 / Sq Ft |
| 01/24/2017 01/24/17 | Pending | -- | -- | -- |
| 12/07/2016 12/07/16 | For Sale | $209,900 | -- | $89 / Sq Ft |
Tax History Compared to Growth
Tax History
| Year | Tax Paid | Tax Assessment Tax Assessment Total Assessment is a certain percentage of the fair market value that is determined by local assessors to be the total taxable value of land and additions on the property. | Land | Improvement |
|---|---|---|---|---|
| 2024 | $2,959 | $312,800 | $48,000 | $264,800 |
| 2023 | $2,959 | $295,900 | $48,000 | $247,900 |
| 2022 | $2,390 | $239,000 | $30,000 | $209,000 |
| 2021 | $2,259 | $225,900 | $30,000 | $195,900 |
| 2020 | $2,070 | $207,000 | $30,000 | $177,000 |
| 2019 | $1,958 | $195,800 | $30,000 | $165,800 |
| 2018 | $1,872 | $187,200 | $30,000 | $157,200 |
| 2017 | $1,799 | $179,900 | $25,000 | $154,900 |
| 2016 | $1,651 | $166,700 | $25,000 | $141,700 |
| 2014 | $1,592 | $166,200 | $25,000 | $141,200 |
| 2013 | $1,542 | $160,300 | $23,300 | $137,000 |
Agents Affiliated with this Home
-
Elizabeth Hobbs

Seller's Agent in 2025
Elizabeth Hobbs
Keller Williams Lafayette
(317) 459-1966
132 Total Sales
-
L
Buyer's Agent in 2025
LAF NonMember
NonMember LAF
-
Kathy McDowell

Seller's Agent in 2021
Kathy McDowell
F.C. Tucker/Shook
(765) 413-7039
117 Total Sales
-
Tamara House

Buyer's Agent in 2021
Tamara House
RE/MAX
(765) 491-3278
261 Total Sales
-
Grant Thompson

Seller's Agent in 2017
Grant Thompson
Raeco Realty
(765) 412-2325
79 Total Sales
Map
Source: Indiana Regional MLS
MLS Number: 201654173
APN: 79-11-05-126-012.000-033
- 532 Duroc Ct Unit A
- 119 Kinkaid Dr
- 111 Kinkaid Dr
- 3227 Townsend Dr
- 117 Kensal Ct
- 125 Durkees Run Dr
- 3317 Jacob Place
- 1008 Beck Ln
- 1104 Alder Dr
- 3454 Teasdale Ct
- 1219 Davis Dr
- 3448 Sussex Ln
- 910 S Southland Dr
- 1903 Skyline Rd
- 324 Persimmon Trail
- 2117 Crestview Ct
- 1741 Skyline Rd
- 1757 Mill Pond Ln
- 3150 Stoney Dr
- 1745 Mill Pond Ln
