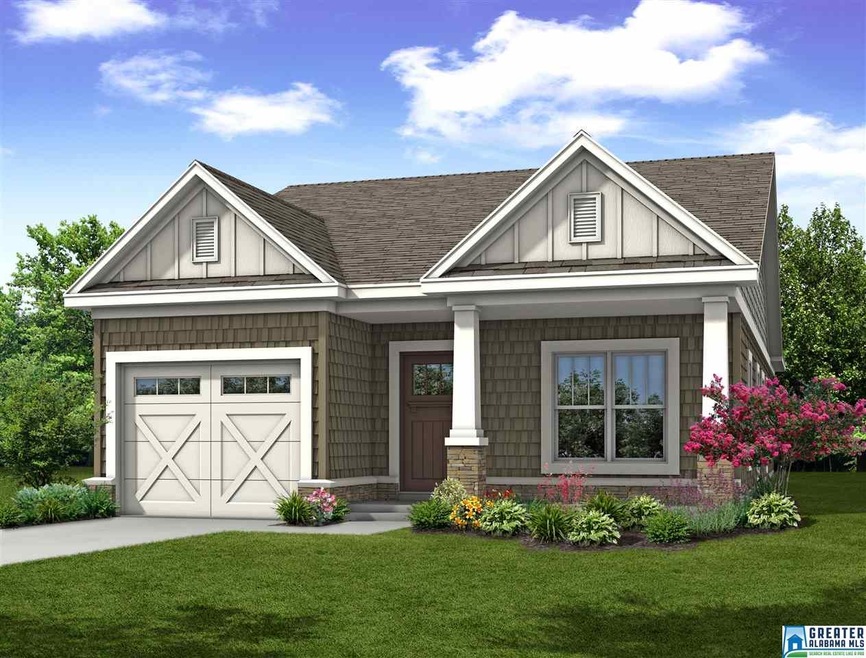
2816 Montevallo Park Rd Irondale, AL 35210
Highlights
- Wood Flooring
- Attic
- Porch
- Shades Valley High School Rated A-
- Solid Surface Countertops
- 1 Car Attached Garage
About This Home
As of July 2022CHESTNUT I PLAN
Home Details
Home Type
- Single Family
Est. Annual Taxes
- $1,944
Year Built
- 2016
Lot Details
- Interior Lot
HOA Fees
- $18 Monthly HOA Fees
Parking
- 1 Car Attached Garage
- Front Facing Garage
- Driveway
- Off-Street Parking
Home Design
- Home Under Construction
- Slab Foundation
- HardiePlank Siding
Interior Spaces
- 1,336 Sq Ft Home
- 1-Story Property
- Crown Molding
- Smooth Ceilings
- Ventless Fireplace
- Gas Fireplace
- Living Room with Fireplace
- Dining Room
- Pull Down Stairs to Attic
Kitchen
- Stove
- Built-In Microwave
- Dishwasher
- Solid Surface Countertops
Flooring
- Wood
- Carpet
- Tile
Bedrooms and Bathrooms
- 3 Bedrooms
- 2 Full Bathrooms
- Bathtub and Shower Combination in Primary Bathroom
- Garden Bath
- Separate Shower
Laundry
- Laundry Room
- Laundry on main level
- Washer and Electric Dryer Hookup
Outdoor Features
- Patio
- Porch
Utilities
- Heating System Uses Gas
- Underground Utilities
- Electric Water Heater
Listing and Financial Details
- Tax Lot 51
Ownership History
Purchase Details
Home Financials for this Owner
Home Financials are based on the most recent Mortgage that was taken out on this home.Purchase Details
Home Financials for this Owner
Home Financials are based on the most recent Mortgage that was taken out on this home.Purchase Details
Home Financials for this Owner
Home Financials are based on the most recent Mortgage that was taken out on this home.Similar Homes in Irondale, AL
Home Values in the Area
Average Home Value in this Area
Purchase History
| Date | Type | Sale Price | Title Company |
|---|---|---|---|
| Warranty Deed | $319,000 | -- | |
| Warranty Deed | $240,000 | -- | |
| Warranty Deed | $230,533 | -- |
Mortgage History
| Date | Status | Loan Amount | Loan Type |
|---|---|---|---|
| Open | $239,000 | New Conventional | |
| Previous Owner | $225,000 | New Conventional | |
| Previous Owner | $240,000 | New Conventional |
Property History
| Date | Event | Price | Change | Sq Ft Price |
|---|---|---|---|---|
| 07/27/2022 07/27/22 | Sold | $319,000 | +4.6% | $235 / Sq Ft |
| 06/24/2022 06/24/22 | For Sale | $305,000 | +27.1% | $225 / Sq Ft |
| 10/27/2017 10/27/17 | Sold | $240,000 | -4.0% | $177 / Sq Ft |
| 06/09/2017 06/09/17 | For Sale | $249,900 | +8.4% | $184 / Sq Ft |
| 07/28/2016 07/28/16 | Sold | $230,533 | 0.0% | $173 / Sq Ft |
| 07/20/2016 07/20/16 | Pending | -- | -- | -- |
| 07/20/2016 07/20/16 | For Sale | $230,533 | -- | $173 / Sq Ft |
Tax History Compared to Growth
Tax History
| Year | Tax Paid | Tax Assessment Tax Assessment Total Assessment is a certain percentage of the fair market value that is determined by local assessors to be the total taxable value of land and additions on the property. | Land | Improvement |
|---|---|---|---|---|
| 2024 | $1,944 | $32,800 | -- | -- |
| 2022 | $1,625 | $29,640 | $9,600 | $20,040 |
| 2021 | $1,351 | $24,800 | $9,600 | $15,200 |
| 2020 | $1,252 | $23,050 | $9,600 | $13,450 |
| 2019 | $1,252 | $23,060 | $0 | $0 |
| 2018 | $1,158 | $21,400 | $0 | $0 |
| 2017 | $2,398 | $42,360 | $0 | $0 |
Agents Affiliated with this Home
-
Carly Hines

Seller's Agent in 2022
Carly Hines
Ray & Poynor Properties
(205) 504-3065
5 in this area
34 Total Sales
-
Cindy Hodges

Buyer's Agent in 2022
Cindy Hodges
RealtySouth
(205) 566-3553
5 in this area
83 Total Sales
-
Graham Holmes

Seller's Agent in 2017
Graham Holmes
ARC Realty Vestavia
(205) 908-4975
64 Total Sales
-
Michael Cox

Buyer's Agent in 2017
Michael Cox
RealtySouth
(205) 541-9160
25 Total Sales
-
Sandy Reeves

Seller's Agent in 2016
Sandy Reeves
RealtySouth
(205) 365-3298
76 in this area
273 Total Sales
-
Matthew Lepore

Seller Co-Listing Agent in 2016
Matthew Lepore
Keller Williams Realty Vestavia
(205) 447-7472
3 in this area
173 Total Sales
Map
Source: Greater Alabama MLS
MLS Number: 756908
APN: 23-00-23-4-003-088.000
- 2833 Montevallo Park Rd
- 2840 Montevallo Park Rd
- 2944 Montevallo Park Rd
- 1321 Laurence St
- 1320 Monticello St
- 1409 Monticello Rd
- 232 15th St S
- 1507 Monticello Rd
- 1800 2nd Ave S
- 1915 2nd Ave N
- 1901 4th Ave S
- 2013 3rd Ave S
- 2120 3rd Ave N
- 418 20th St S
- 2110 4th Ave S
- 2204 2nd Ave S
- 5129 Northumberland Rd
- 2213 3rd Ave S
- 4925 Montevallo Rd
- 2242 3rd Ave S

