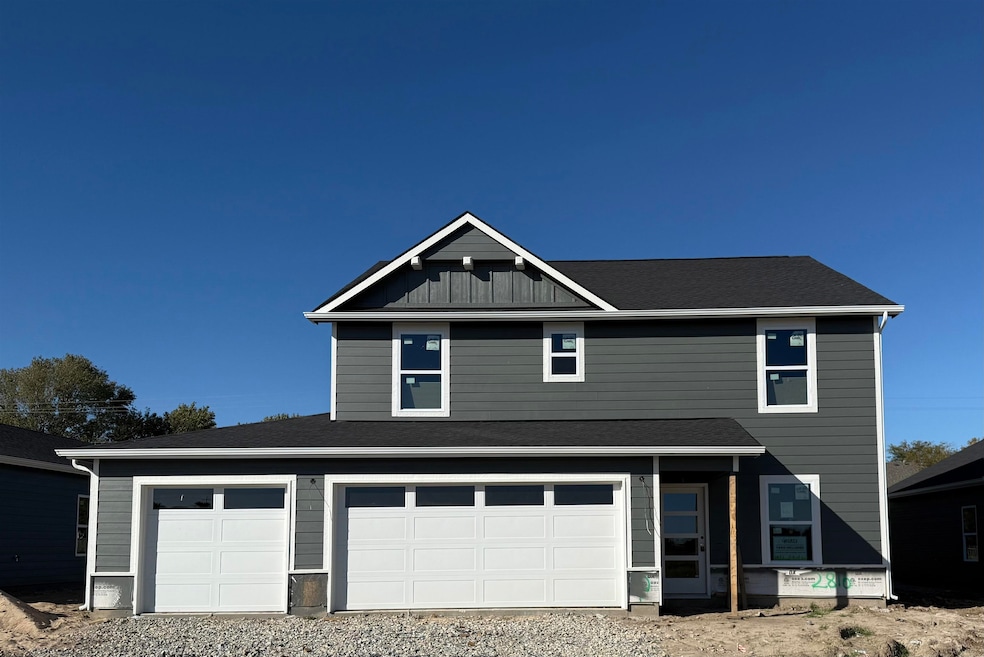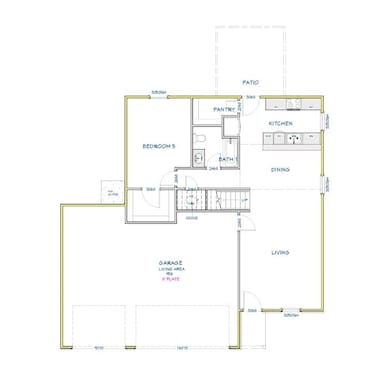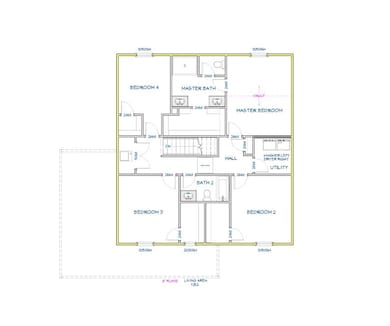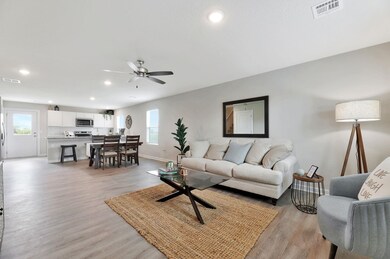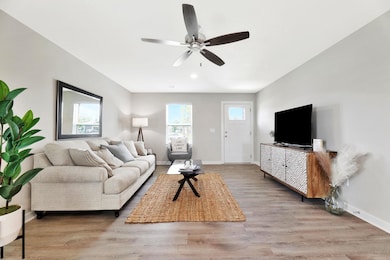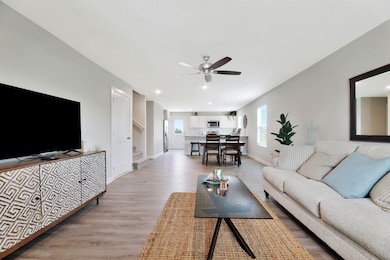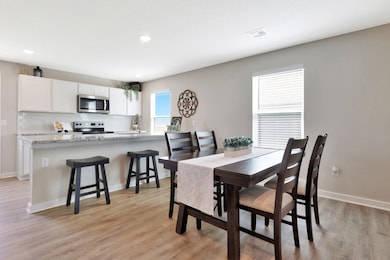2816 S Maize Ct Wichita, KS 67215
Oatville NeighborhoodEstimated payment $1,685/month
Highlights
- Walk-In Pantry
- 3 Car Attached Garage
- Patio
- Amelia Earhart Elementary School Rated A-
- Walk-In Closet
- Laundry Room
About This Home
Welcome to the Liberty floor plan by LIBERTY COMMUNITIES! This 2-story home offers over 2200 SF. Five bedrooms (one on the main level), three bathrooms (one on the main level). Kitchen features granite countertops, soft-close cabinets, and a walk-in pantry, ALL MAJOR APPLIANCES ARE INCLUDED, even the WASHER AND DRYER! No lugging loads of laundry up and down the stairs as the laundry room is on the second story with easy access to the main bedrooms. Carpet in the bedrooms and closets, LVP flooring throughout the rest of the home. Window blinds included. 3-car garage with opener and a FEMA approved storm shelter. Concrete patio in the back for outdoor living. Irrigation well, sod and sprinkler system included, along with a tree and some light landscaping. James Hardie cement siding, high efficiency HVAC, and more. GODDARD SCHOOLS!! *Interior photos are from a previously built version of this plan.
Listing Agent
Berkshire Hathaway PenFed Realty Brokerage Phone: 316-200-0282 License #00246493 Listed on: 10/16/2025

Open House Schedule
-
Sunday, December 07, 20251:00 to 5:00 pm12/7/2025 1:00:00 PM +00:0012/7/2025 5:00:00 PM +00:00Add to Calendar
-
Saturday, December 13, 20251:00 to 5:00 pm12/13/2025 1:00:00 PM +00:0012/13/2025 5:00:00 PM +00:00Add to Calendar
Home Details
Home Type
- Single Family
Est. Annual Taxes
- $122
Year Built
- Built in 2025
Lot Details
- 10,019 Sq Ft Lot
- Sprinkler System
HOA Fees
- $50 Monthly HOA Fees
Parking
- 3 Car Attached Garage
Home Design
- Composition Roof
Interior Spaces
- 2,208 Sq Ft Home
- 2-Story Property
- Ceiling Fan
- Combination Dining and Living Room
- Fire and Smoke Detector
Kitchen
- Walk-In Pantry
- Microwave
- Dishwasher
- Disposal
Flooring
- Carpet
- Luxury Vinyl Tile
Bedrooms and Bathrooms
- 5 Bedrooms
- Walk-In Closet
- 3 Full Bathrooms
Laundry
- Laundry Room
- Laundry on upper level
- Dryer
- Washer
- 220 Volts In Laundry
Outdoor Features
- Patio
- Storm Cellar or Shelter
Schools
- Amelia Earhart Elementary School
- Robert Goddard High School
Utilities
- Forced Air Heating and Cooling System
- Heating System Uses Natural Gas
- Irrigation Well
Community Details
- Association fees include gen. upkeep for common ar
- $450 HOA Transfer Fee
- Built by Liberty Communities
- Baalmann Subdivision
Listing and Financial Details
- Assessor Parcel Number 087-203-05-0-32-01-005.00
Map
Home Values in the Area
Average Home Value in this Area
Tax History
| Year | Tax Paid | Tax Assessment Tax Assessment Total Assessment is a certain percentage of the fair market value that is determined by local assessors to be the total taxable value of land and additions on the property. | Land | Improvement |
|---|---|---|---|---|
| 2025 | $122 | $972 | $972 | -- |
| 2023 | $122 | $25,645 | $6,238 | $19,407 |
| 2022 | $2,423 | $23,149 | $6,262 | $16,887 |
| 2021 | $0 | $22,690 | $5,447 | $17,243 |
| 2020 | $2,430 | $22,694 | $5,465 | $17,229 |
| 2019 | $2,133 | $19,643 | $5,326 | $14,317 |
| 2018 | $2,025 | $18,297 | $4,363 | $13,934 |
| 2017 | $2,163 | $0 | $0 | $0 |
| 2016 | $2,041 | $0 | $0 | $0 |
| 2015 | -- | $0 | $0 | $0 |
| 2014 | -- | $0 | $0 | $0 |
Property History
| Date | Event | Price | List to Sale | Price per Sq Ft |
|---|---|---|---|---|
| 10/16/2025 10/16/25 | For Sale | $309,990 | -- | $140 / Sq Ft |
Purchase History
| Date | Type | Sale Price | Title Company |
|---|---|---|---|
| Quit Claim Deed | -- | None Available | |
| Special Warranty Deed | -- | Meridian Title Of Wichita |
Mortgage History
| Date | Status | Loan Amount | Loan Type |
|---|---|---|---|
| Open | $1,000,000 | Future Advance Clause Open End Mortgage |
Source: South Central Kansas MLS
MLS Number: 663452
APN: 203-05-0-31-00-001.00
- The Cleveland Plan at South Pointe
- The Rushmore Plan at South Pointe
- The Liberty Plan at South Pointe
- The Franklin Plan at South Pointe
- The Independence Plan at South Pointe
- The Hamilton Plan at South Pointe
- The Georgetown Plan at South Pointe
- The Revere Plan at South Pointe
- 2812 S Maize Ct
- 2820 S Maize Ct
- 2824 S Maize Ct
- 2921 S Maize Ct
- 2800 S Maize Ct
- 2937 S Maize Ct
- 2868 S Maize Ct
- 10512 W Graber Cir
- Allison's Plan at Southern Ridge
- 10516 W Graber Cir
- Bellemare Plan at Southern Ridge
- 1499 Plan at Southern Ridge
- 2421 S Yellowstone St Unit 403
- 10878 W Dora Ct
- 10200 W Maple St
- 330 S Tyler Rd
- 7525 W Taft St
- 9601 W Tee Ln
- 100 S Ridge Rd
- 505 N Tyler Rd
- 15301 U S 54 Unit 21
- 15301 U S 54 Unit 23R1
- 15301 U S 54 Unit 14R1
- 15301 U S 54 Unit 23R
- 15301 U S 54 Unit 14R
- 2201 S Anna St Unit 36
- 2201 S Anna St Unit 29
- 8405 W Central Ave
- 6808 W O'Neil St
- 6841 W Shade Ln
- 6747 W Par Ln
- 15811 W Mccormick Ave
