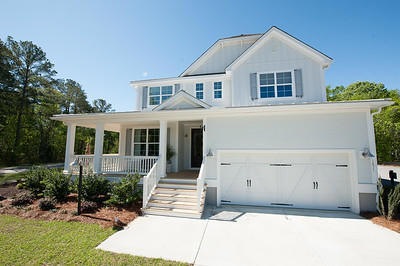
2816 Wagner Way Mount Pleasant, SC 29466
Park West NeighborhoodEstimated Value: $1,020,000 - $1,215,000
Highlights
- Newly Remodeled
- Home Energy Rating Service (HERS) Rated Property
- Wood Flooring
- Charles Pinckney Elementary School Rated A
- Traditional Architecture
- Tankless Water Heater
About This Home
As of September 2018Comppurposes only
Last Agent to Sell the Property
Carolina One Real Estate License #86780 Listed on: 08/07/2018

Home Details
Home Type
- Single Family
Est. Annual Taxes
- $2,429
Year Built
- Built in 2018 | Newly Remodeled
Lot Details
- 7,405
Parking
- 2 Car Garage
Home Design
- Traditional Architecture
- Cement Siding
Interior Spaces
- 3,813 Sq Ft Home
- 2-Story Property
Flooring
- Wood
- Ceramic Tile
Bedrooms and Bathrooms
- 6 Bedrooms
Schools
- Charles Pinckney Elementary School
- Cario Middle School
- Wando High School
Utilities
- Central Air
- Heating System Uses Natural Gas
- Tankless Water Heater
Additional Features
- Home Energy Rating Service (HERS) Rated Property
- 7,405 Sq Ft Lot
Community Details
- Built by Crescent Homes
- Park West Subdivision
Listing and Financial Details
- Home warranty included in the sale of the property
Ownership History
Purchase Details
Purchase Details
Home Financials for this Owner
Home Financials are based on the most recent Mortgage that was taken out on this home.Purchase Details
Home Financials for this Owner
Home Financials are based on the most recent Mortgage that was taken out on this home.Similar Homes in Mount Pleasant, SC
Home Values in the Area
Average Home Value in this Area
Purchase History
| Date | Buyer | Sale Price | Title Company |
|---|---|---|---|
| Lor Noch | -- | None Available | |
| Lor Say V | $654,549 | None Available | |
| Crescent Homes Sc Llc | $345,000 | None Available |
Mortgage History
| Date | Status | Borrower | Loan Amount |
|---|---|---|---|
| Open | Lor Family Living Trust | $136,000 | |
| Open | Lor Say V | $409,944 | |
| Previous Owner | Crescent Homes Sc Llc | $40,000,000 |
Property History
| Date | Event | Price | Change | Sq Ft Price |
|---|---|---|---|---|
| 09/04/2018 09/04/18 | Sold | $654,549 | 0.0% | $172 / Sq Ft |
| 08/07/2018 08/07/18 | For Sale | $654,549 | -- | $172 / Sq Ft |
Tax History Compared to Growth
Tax History
| Year | Tax Paid | Tax Assessment Tax Assessment Total Assessment is a certain percentage of the fair market value that is determined by local assessors to be the total taxable value of land and additions on the property. | Land | Improvement |
|---|---|---|---|---|
| 2023 | $2,429 | $24,200 | $0 | $0 |
| 2022 | $2,234 | $24,200 | $0 | $0 |
| 2021 | $2,457 | $24,200 | $0 | $0 |
| 2020 | $2,510 | $24,200 | $0 | $0 |
| 2019 | $2,682 | $24,200 | $0 | $0 |
| 2017 | $0 | $0 | $0 | $0 |
Agents Affiliated with this Home
-
Josh Pape
J
Seller's Agent in 2018
Josh Pape
Carolina One Real Estate
(843) 452-1437
5 in this area
101 Total Sales
-
Brenda Piaskowski

Buyer's Agent in 2018
Brenda Piaskowski
The Boulevard Company
(843) 822-3110
5 in this area
44 Total Sales
Map
Source: CHS Regional MLS
MLS Number: 18022175
APN: 583-03-00-259
- 2827 Wagner Way
- 1511 Hopkins Ln
- 1502 Checker Ct
- 2204 Andover Way
- 0 Bennett Charles Rd
- 1616 Highway 41
- 0 Joe Rouse Rd Unit 20031882
- 0 Nye View Cir Unit 4 24009951
- 3588 Bagley Dr
- 3041 Nye View Cir
- 4013 Conant Rd
- 1690 Highway 41
- 3563 Bagley Dr
- 1335 Hopton Cir
- 1823 Chauncys Ct
- 1496 Cypress Pointe Dr
- 0 Sc-41 Unit 22020592
- 1631 Camfield Ln Unit 1631
- 2582 Kingsfield St
- 1413 Basildon Rd Unit 1413
- 2816 Wagner Way
- 2812 Wagner Way
- 2820 Wagner Way
- 2824 Wagner Way
- 2808 Wagner Way
- 12 Brightwood Dr
- 2815 Wagner Way
- 8 Brightwood Dr
- 2823 Wagner Way
- 2809 Wagner Way
- 2995 Joseph Glover Rd
- 2804 Wagner Way
- 1503 Hopkins Ln
- 1486 Brightwood Dr
- 2805 Wagner Way
- 7 Brightwood Dr
- 1516 Hopkins Ln
- 1512 Hopkins Ln
- 2981 Joseph Glover Rd
- 1487 Brightwood Dr
