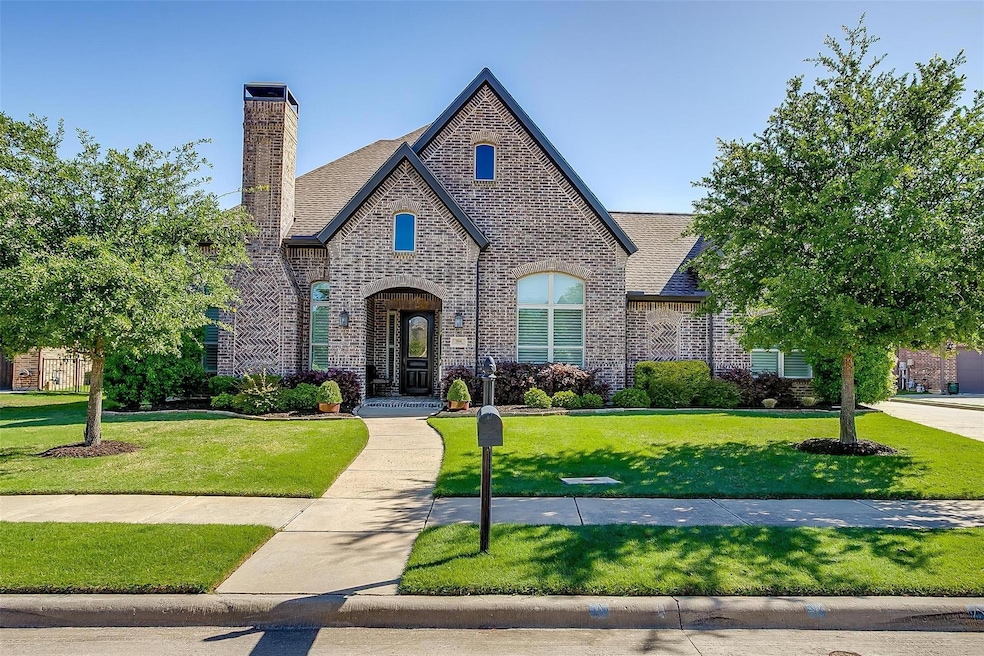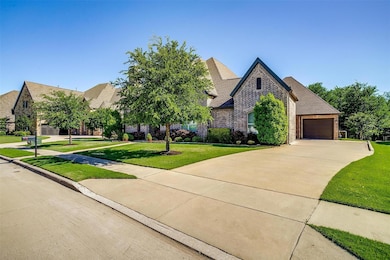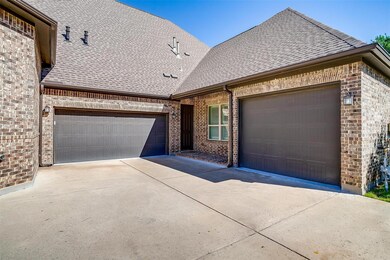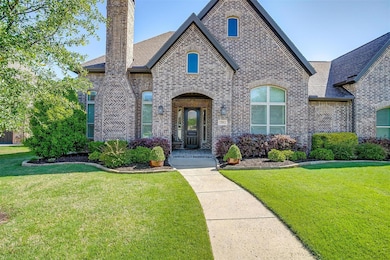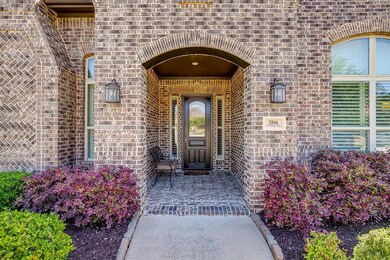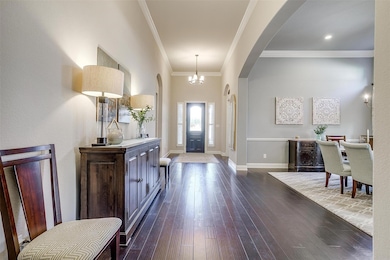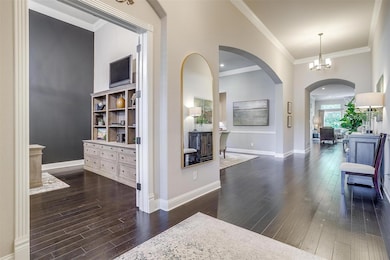
2816 Winding Path Way Flower Mound, TX 75022
Canterbury Row NeighborhoodHighlights
- In Ground Pool
- Open Floorplan
- Traditional Architecture
- Donald Elementary School Rated A
- Living Room with Fireplace
- Outdoor Kitchen
About This Home
As of May 2025Welcome to the impeccable luxury of this 1-story Toll Brothers 2017 build in the prestigious Preserve! One of the rare lots that backs to the nature preserve, this 4 bedroom, 4 and one-half bathroom home, features a hard to find backyard oasis in the city! Stepping outside to the covered back patio, down to the pergola and outdoor kitchen, the view of the sparkling pool and the lush green landscape beyond makes this home a true retreat! Including a 3-car garage and incredible storage space, one will also appreciate the custom details throughout. Additional upgrades include lighting, flooring, tilework, fixtures, custom window coverings, plantation shutters and more! The impressive kitchen is open to the marble slab surround of the focal living room fireplace flanked by picture windows with views to the backyard. Each bedroom has its own walk-in closet and en-suite bathroom. The primary suite includes views to the pool and lush greenery while also boasting two large walk-in closets, separate vanities, spa-like shower and soaking tub. The front library could be utilized as a second living room and currently functions as the perfect place to work from home with its own focal fireplace with flanking windows. Located close to retail, dining, and Flower Mound High School. This luxury home will check all of the boxes!
Last Agent to Sell the Property
League Real Estate Brokerage Phone: 817-523-9113 License #0592647 Listed on: 04/23/2025

Home Details
Home Type
- Single Family
Est. Annual Taxes
- $16,845
Year Built
- Built in 2017
Lot Details
- 0.31 Acre Lot
- Wrought Iron Fence
- Landscaped
- Interior Lot
- Level Lot
- Sprinkler System
- Few Trees
- Back Yard
HOA Fees
- $121 Monthly HOA Fees
Parking
- 3 Car Attached Garage
- Side Facing Garage
- Garage Door Opener
Home Design
- Traditional Architecture
- Brick Exterior Construction
- Slab Foundation
- Composition Roof
Interior Spaces
- 4,182 Sq Ft Home
- 1-Story Property
- Open Floorplan
- Ceiling Fan
- Chandelier
- Self Contained Fireplace Unit Or Insert
- Gas Fireplace
- Plantation Shutters
- Living Room with Fireplace
- 2 Fireplaces
- Library with Fireplace
- Ceramic Tile Flooring
- Washer and Electric Dryer Hookup
Kitchen
- Eat-In Kitchen
- Double Oven
- Gas Oven or Range
- Gas Cooktop
- Microwave
- Dishwasher
- Kitchen Island
- Granite Countertops
- Disposal
Bedrooms and Bathrooms
- 4 Bedrooms
- Walk-In Closet
Home Security
- Security System Owned
- Fire and Smoke Detector
Eco-Friendly Details
- Energy-Efficient Appliances
- Energy-Efficient Construction
- Energy-Efficient Insulation
Pool
- In Ground Pool
- Gunite Pool
Outdoor Features
- Covered patio or porch
- Outdoor Kitchen
- Exterior Lighting
- Outdoor Gas Grill
- Rain Gutters
Schools
- Donald Elementary School
- Flower Mound High School
Utilities
- Central Heating and Cooling System
- Heating System Uses Natural Gas
- Vented Exhaust Fan
- Underground Utilities
- Tankless Water Heater
- Gas Water Heater
- High Speed Internet
- Cable TV Available
Community Details
- Association fees include management
- Accelerated Association Management Association
- The Preserve At Flower Mound P Subdivision
- Greenbelt
Listing and Financial Details
- Legal Lot and Block 14 / F
- Assessor Parcel Number R568224
Ownership History
Purchase Details
Home Financials for this Owner
Home Financials are based on the most recent Mortgage that was taken out on this home.Similar Homes in Flower Mound, TX
Home Values in the Area
Average Home Value in this Area
Purchase History
| Date | Type | Sale Price | Title Company |
|---|---|---|---|
| Vendors Lien | -- | None Available |
Mortgage History
| Date | Status | Loan Amount | Loan Type |
|---|---|---|---|
| Open | $276,500 | New Conventional | |
| Closed | $350,000 | New Conventional |
Property History
| Date | Event | Price | Change | Sq Ft Price |
|---|---|---|---|---|
| 05/29/2025 05/29/25 | Sold | -- | -- | -- |
| 05/02/2025 05/02/25 | Pending | -- | -- | -- |
| 04/23/2025 04/23/25 | For Sale | $1,295,000 | -- | $310 / Sq Ft |
Tax History Compared to Growth
Tax History
| Year | Tax Paid | Tax Assessment Tax Assessment Total Assessment is a certain percentage of the fair market value that is determined by local assessors to be the total taxable value of land and additions on the property. | Land | Improvement |
|---|---|---|---|---|
| 2024 | $16,845 | $995,000 | $293,286 | $701,714 |
| 2023 | $11,485 | $926,169 | $293,286 | $701,714 |
| 2022 | $15,655 | $841,972 | $223,823 | $618,149 |
| 2021 | $16,411 | $816,948 | $223,823 | $593,125 |
| 2020 | $15,302 | $765,372 | $223,823 | $541,549 |
| 2019 | $15,752 | $760,214 | $223,823 | $536,391 |
| 2018 | $14,436 | $692,595 | $223,823 | $468,772 |
| 2017 | $2,830 | $134,294 | $134,294 | $0 |
| 2016 | $2,277 | $108,053 | $108,053 | $0 |
| 2015 | -- | $154,361 | $154,361 | $0 |
| 2014 | -- | $13,719 | $13,719 | $0 |
Agents Affiliated with this Home
-
Carley Moore

Seller's Agent in 2025
Carley Moore
League Real Estate
(817) 675-9130
1 in this area
169 Total Sales
-
Kelly Kanatzar Lunardon

Buyer's Agent in 2025
Kelly Kanatzar Lunardon
Christies Lone Star
(972) 814-8841
1 in this area
120 Total Sales
Map
Source: North Texas Real Estate Information Systems (NTREIS)
MLS Number: 20908241
APN: R568224
- 2632 Glenridge Dr
- 2929 Sagebrush Dr
- 2624 Misty Glen Dr
- 2801 Laurel Hill Dr
- 5400 Long Prairie Rd
- 2829 Sagebrush Dr
- 2521 Timber Ridge Ln
- 2516 Creekhaven Dr
- 3505 Diamond Point Dr
- 2304 Hickory Leaf Ln
- 2313 Suntree Ln
- 3001 Birch Leaf Place
- 2309 Harvard Dr
- 2513 Delaney Terrace
- 3405 Brightstone Ct
- 3512 Kales Ln
- 2308 Grandview Dr
- 3401 Beckingham Ct
- 2301 Red Maple Rd
- 2432 Covington Dr
