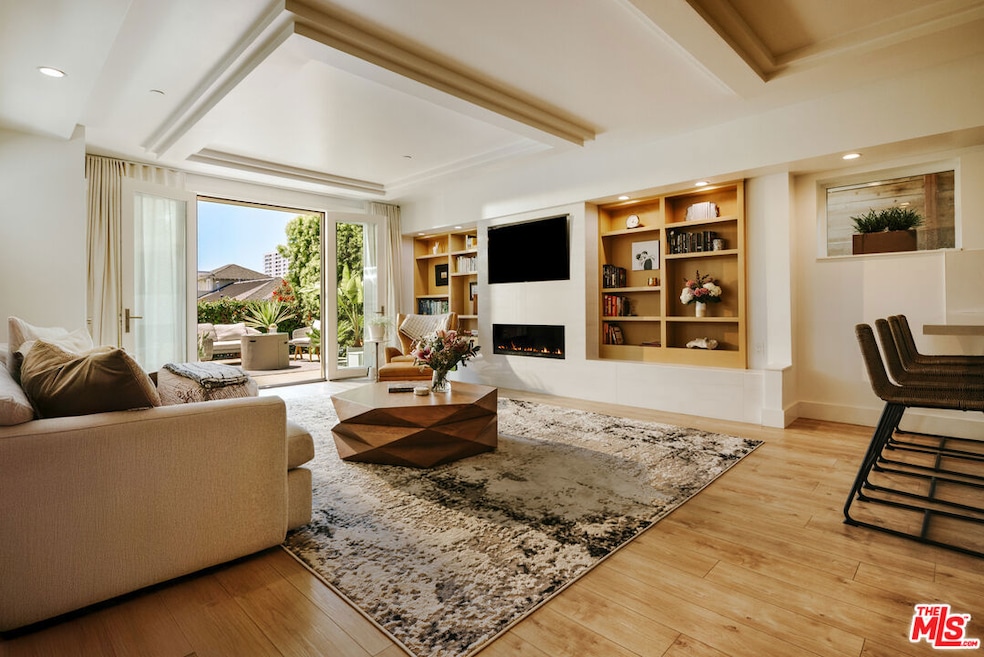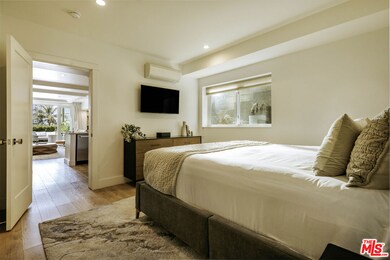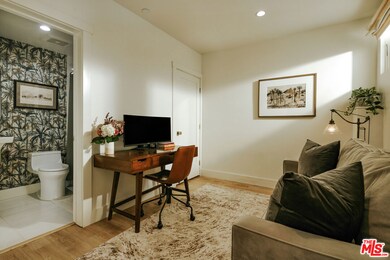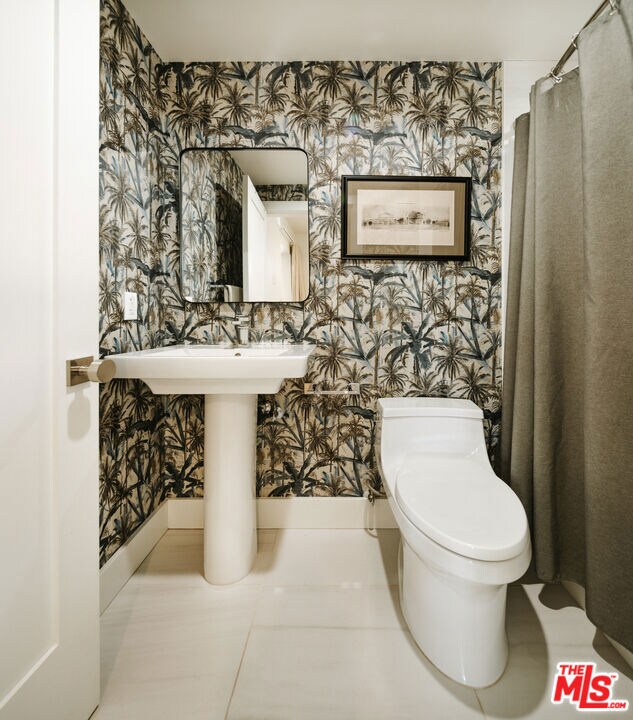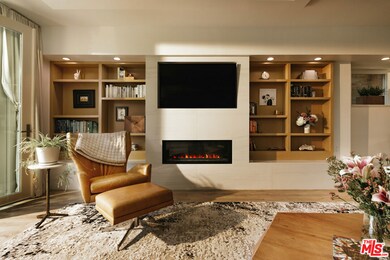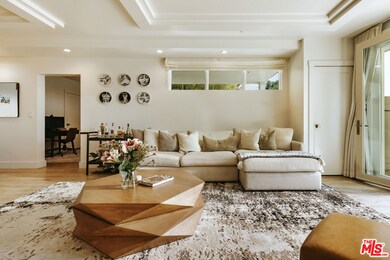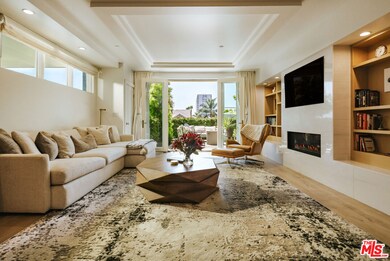2817 3rd St Unit 4 Santa Monica, CA 90405
Ocean Park NeighborhoodEstimated payment $7,683/month
Highlights
- Views of Trees
- Cape Cod Architecture
- Wood Flooring
- John Muir Elementary School Rated A
- Family Room with Fireplace
- Stone Countertops
About This Home
Live car free in Santa Monica's Ocean Park Neighborhood. Minutes to cafes, beach and public transit. This unit blends indoor and outdoor comfort with a lush private patio through the french doors. You flow seamlessly from your living space to the oversized outdoor area, complete with BBQ hook up. Inside this single level unit you will find 2b/ 2b with blonde engineered hardwood floors, custom built in bookshelves around a cozy stone fireplace, a sophisticated kitchen with quartz countertops and Bertazzoni appliances. The primary bedroom offers large custom California walk in closet, dual vanity, warming towel rack for those cool mornings, and walk in shower. The second bedroom offers extra space for guests or an office, complete with en suite bath and spa tub. Full size stackable washer/ dryer. This is a TIC unit (you will own 18.2% of building). Originally built in 1922, this single family home was taken down to one wall and completely redone in 2020. This 4 unit Cape Cod style fits the neighborhood perfectly and feels as good as it looks. Great energy and very bight natural light. Living here means you can truly opt for a car-light lifestyle. The Unit comes with 2 permits for street parking and plenty of guest permits. Just minutes from Ocean Ave, 3rd street promenade, beach, shops/dine, transit and more. Location is King with this unit and a rare chance to own in one of the only walkable Los Angeles neighborhoods, highly desirable, highly densified part of Santa Monica. Buyers must work with Meriwest Credit union, Bank of Marin or City National Bank to get a loan. Conventional lenders will not loan on a TIC.
Listing Agent
Christie's International Real Estate SoCal License #01994052 Listed on: 09/12/2025

Property Details
Home Type
- Condominium
Est. Annual Taxes
- $56,203
Year Built
- Built in 1922
HOA Fees
- $471 Monthly HOA Fees
Home Design
- Cape Cod Architecture
- Entry on the 1st floor
Interior Spaces
- 1,060 Sq Ft Home
- 1-Story Property
- Coffered Ceiling
- Family Room with Fireplace
- Dining Area
- Home Office
- Views of Trees
- Security Lights
Kitchen
- Open to Family Room
- Breakfast Bar
- Oven or Range
- Gas Cooktop
- Microwave
- Dishwasher
- Stone Countertops
- Disposal
Flooring
- Wood
- Stone
Bedrooms and Bathrooms
- 2 Bedrooms
- Walk-In Closet
- 2 Full Bathrooms
- Double Vanity
- Bathtub with Shower
- Shower Only
Laundry
- Laundry closet
- Dryer
- Washer
Outdoor Features
- Enclosed Patio or Porch
Utilities
- Cooling System Mounted In Outer Wall Opening
- Heating System Mounted To A Wall or Window
Listing and Financial Details
- Assessor Parcel Number 4287-022-014
Community Details
Overview
- 4 Units
- Maintained Community
Pet Policy
- Pets Allowed
Security
- Carbon Monoxide Detectors
- Fire Sprinkler System
Map
Home Values in the Area
Average Home Value in this Area
Tax History
| Year | Tax Paid | Tax Assessment Tax Assessment Total Assessment is a certain percentage of the fair market value that is determined by local assessors to be the total taxable value of land and additions on the property. | Land | Improvement |
|---|---|---|---|---|
| 2025 | $56,203 | $4,872,953 | $3,582,593 | $1,290,360 |
| 2024 | $56,203 | $4,777,406 | $3,512,347 | $1,265,059 |
| 2023 | $55,388 | $4,683,732 | $3,443,478 | $1,240,254 |
| 2022 | $45,826 | $3,828,502 | $2,879,803 | $948,699 |
| 2021 | $44,730 | $3,753,435 | $2,823,337 | $930,098 |
| 2020 | $37,630 | $3,136,806 | $2,408,526 | $728,280 |
| 2019 | $37,259 | $3,075,300 | $2,361,300 | $714,000 |
| 2018 | $35,003 | $3,015,000 | $2,315,000 | $700,000 |
| 2016 | $12,135 | $1,002,069 | $868,465 | $133,604 |
| 2015 | $11,975 | $987,018 | $855,420 | $131,598 |
| 2014 | $11,830 | $967,685 | $838,664 | $129,021 |
Property History
| Date | Event | Price | List to Sale | Price per Sq Ft | Prior Sale |
|---|---|---|---|---|---|
| 09/16/2025 09/16/25 | Price Changed | $1,150,000 | -11.2% | $1,085 / Sq Ft | |
| 09/12/2025 09/12/25 | For Sale | $1,295,000 | 0.0% | $1,222 / Sq Ft | |
| 08/25/2025 08/25/25 | Pending | -- | -- | -- | |
| 07/07/2025 07/07/25 | Price Changed | $1,295,000 | -6.8% | $1,222 / Sq Ft | |
| 04/29/2025 04/29/25 | For Sale | $1,390,000 | +26.4% | $1,311 / Sq Ft | |
| 09/28/2020 09/28/20 | Sold | $1,100,000 | +10.1% | $1,038 / Sq Ft | View Prior Sale |
| 07/30/2020 07/30/20 | Pending | -- | -- | -- | |
| 07/16/2020 07/16/20 | For Sale | $999,000 | 0.0% | $942 / Sq Ft | |
| 07/04/2020 07/04/20 | Pending | -- | -- | -- | |
| 06/22/2020 06/22/20 | For Sale | $999,000 | -- | $942 / Sq Ft |
Purchase History
| Date | Type | Sale Price | Title Company |
|---|---|---|---|
| Grant Deed | $1,500,000 | First American Title Company | |
| Grant Deed | $1,100,000 | First American Title Company | |
| Grant Deed | $1,450,000 | First American Title Company | |
| Grant Deed | $1,440,000 | First American Title Company | |
| Grant Deed | $3,015,000 | Priority Title | |
| Quit Claim Deed | -- | None Available | |
| Interfamily Deed Transfer | -- | -- | |
| Individual Deed | $750,000 | Equity Title Company | |
| Interfamily Deed Transfer | -- | -- | |
| Grant Deed | -- | -- |
Mortgage History
| Date | Status | Loan Amount | Loan Type |
|---|---|---|---|
| Previous Owner | $690,000 | New Conventional | |
| Previous Owner | $1,152,000 | New Conventional | |
| Previous Owner | $3,246,000 | Construction | |
| Previous Owner | $562,500 | No Value Available | |
| Closed | $37,500 | No Value Available |
Source: The MLS
MLS Number: 25531561
APN: 4287-022-014
- 3002 3rd St Unit 203
- 2922 2nd St
- 2644 5th St
- 2940 Neilson Way Unit 103
- 2622 2nd St Unit 2
- 2620 2nd St
- 3101 5th St Unit 3
- 2910 Neilson Way Unit 503
- 2950 Neilson Way Unit 311
- 2930 Neilson Way Unit 407
- 235 Ocean Park Blvd Unit 1
- 110 Ocean Park Blvd Unit 213
- 110 Ocean Park Blvd Unit 505
- 3110 Highland Ave
- 2454 4th St Unit 5
- 235 Main St Unit 321
- 245 Main St Unit 114
- 245 Main St Unit 208
- 255 Main St Unit 305
- 2431 3rd St Unit 10
- 2811 3rd St Unit 3
- 301 Ashland Ave Unit 4
- 301 Ashland Ave Unit 2
- 302 Ashland Ave Unit 201
- 2728 3rd St Unit Third Street
- 2721 2nd St Unit 207
- 2721 2nd St Unit 202
- 2918 3rd St Unit 2
- 2913 2nd St Unit 2911 - Front
- 2925 4th St Unit 16
- 2925 4th St Unit 23
- 422 Ashland Ave Unit A
- 440 Raymond Ave Unit 20
- 440 Raymond Ave Unit 1
- 440 Raymond Ave Unit 19
- 440 Raymond Ave Unit 9
- 3008 3rd St Unit B
- 2645 4th St Unit 5
- 237 Marine St Unit C
- 2607 2nd St Unit 1
