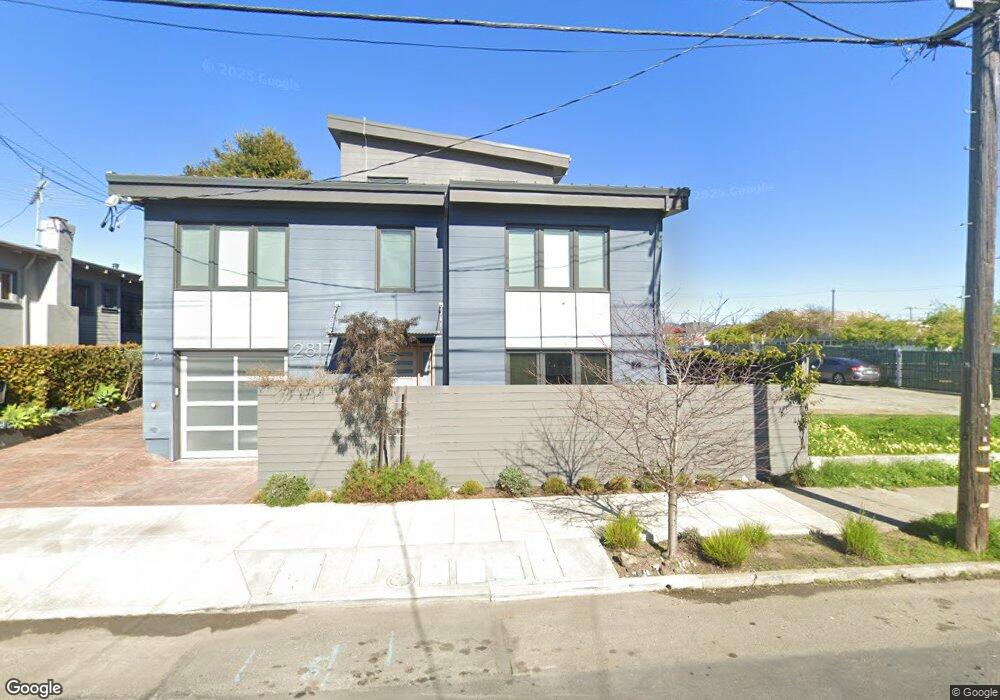2817 8th St Unit D Berkeley, CA 94710
West Berkeley NeighborhoodEstimated Value: $1,231,000 - $1,297,774
3
Beds
3
Baths
1,641
Sq Ft
$768/Sq Ft
Est. Value
About This Home
This home is located at 2817 8th St Unit D, Berkeley, CA 94710 and is currently estimated at $1,260,194, approximately $767 per square foot. 2817 8th St Unit D is a home located in Alameda County with nearby schools including Malcolm X Elementary School, Oxford Elementary School, and Washington Elementary School.
Ownership History
Date
Name
Owned For
Owner Type
Purchase Details
Closed on
Dec 17, 2019
Sold by
Owens John D
Bought by
Owens John
Current Estimated Value
Home Financials for this Owner
Home Financials are based on the most recent Mortgage that was taken out on this home.
Original Mortgage
$246,000
Outstanding Balance
$216,632
Interest Rate
3.65%
Mortgage Type
New Conventional
Estimated Equity
$1,043,562
Purchase Details
Closed on
Nov 12, 2019
Sold by
Owens John D
Bought by
Owens John D
Home Financials for this Owner
Home Financials are based on the most recent Mortgage that was taken out on this home.
Original Mortgage
$246,000
Outstanding Balance
$216,632
Interest Rate
3.65%
Mortgage Type
New Conventional
Estimated Equity
$1,043,562
Purchase Details
Closed on
Sep 19, 2018
Sold by
2817 8Th St Llc
Bought by
Owens John D
Home Financials for this Owner
Home Financials are based on the most recent Mortgage that was taken out on this home.
Original Mortgage
$250,000
Interest Rate
4.5%
Mortgage Type
New Conventional
Create a Home Valuation Report for This Property
The Home Valuation Report is an in-depth analysis detailing your home's value as well as a comparison with similar homes in the area
Home Values in the Area
Average Home Value in this Area
Purchase History
| Date | Buyer | Sale Price | Title Company |
|---|---|---|---|
| Owens John | -- | None Available | |
| Owens John D | -- | Old Republic Title Company | |
| Owens John D | $1,199,000 | Old Republic Title Company |
Source: Public Records
Mortgage History
| Date | Status | Borrower | Loan Amount |
|---|---|---|---|
| Open | Owens John D | $246,000 | |
| Closed | Owens John D | $250,000 |
Source: Public Records
Tax History Compared to Growth
Tax History
| Year | Tax Paid | Tax Assessment Tax Assessment Total Assessment is a certain percentage of the fair market value that is determined by local assessors to be the total taxable value of land and additions on the property. | Land | Improvement |
|---|---|---|---|---|
| 2025 | $18,591 | $1,330,484 | $267,720 | $1,069,764 |
| 2024 | $18,591 | $1,304,262 | $262,471 | $1,048,791 |
| 2023 | $18,225 | $1,285,555 | $257,325 | $1,028,230 |
| 2022 | $17,942 | $1,253,352 | $252,280 | $1,008,072 |
| 2021 | $18,014 | $1,228,641 | $247,334 | $988,307 |
| 2020 | $17,149 | $1,222,980 | $244,800 | $978,180 |
| 2019 | $16,587 | $1,199,000 | $240,000 | $959,000 |
Source: Public Records
Map
Nearby Homes
- 1010 Grayson St
- 2703 Mathews St
- 1118 Dwight Way
- 3032 Mabel St
- 1314 Ashby Ave
- 1080 67th St
- 2423 10th St
- 2413 7th St
- 1200 65th St Unit 224
- 1200 65th St Unit 230
- 2728 Dohr St
- 2414 5th St
- 6500 San Pablo Ave
- 2435 Bonar St
- 2922 Stanton St
- 1164 Ocean Ave
- 2790 Sacramento St
- 2782 Sacramento St
- 6466 Hollis St Unit 248
- 6466 Hollis St Unit 242
