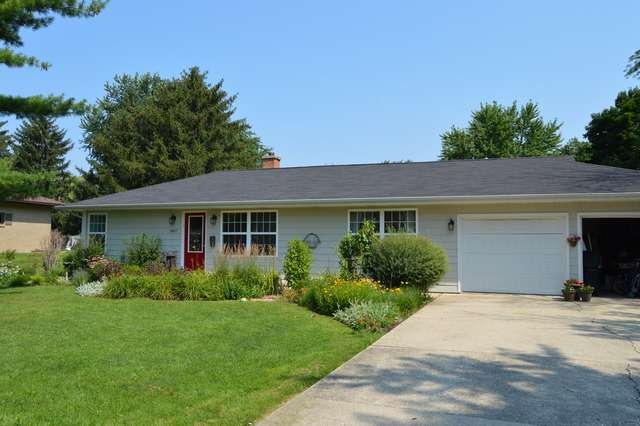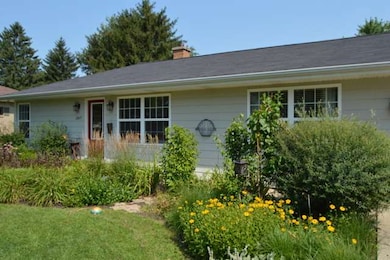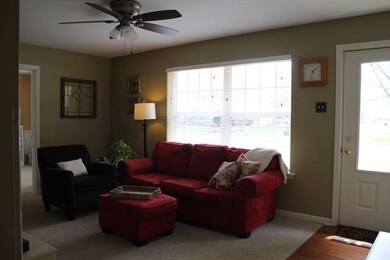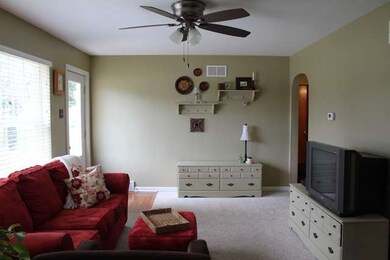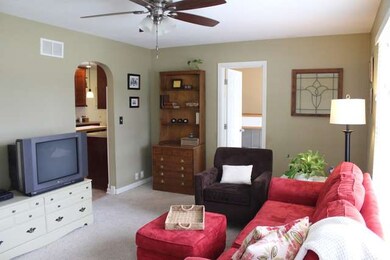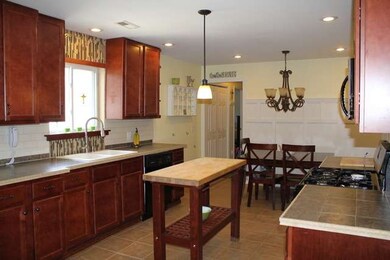
2817 Biltmore Ave Joliet, IL 60435
Crystal Lawns NeighborhoodEstimated Value: $228,734 - $323,000
Highlights
- Ranch Style House
- Fenced Yard
- Breakfast Bar
- Plainfield Central High School Rated A-
- Attached Garage
- Patio
About This Home
As of September 2014Incredible house in Desirable Crystal Lawn subdivisions! Completely updated Ranch home with maple cabinets, neutral paint, pergo floors, wainscotting, newer tile, newer mechanicals and more! Updated lighting! Two car garage! Huge lot near shopping and freeways! Welcome Home~
Last Agent to Sell the Property
Keller Williams Infinity License #471006891 Listed on: 07/21/2014

Home Details
Home Type
- Single Family
Est. Annual Taxes
- $3,656
Year Built
- 1954
Lot Details
- 6,098
Parking
- Attached Garage
- Garage Transmitter
- Garage Door Opener
- Driveway
- Garage Is Owned
Home Design
- Ranch Style House
- Brick Exterior Construction
- Asphalt Shingled Roof
Kitchen
- Breakfast Bar
- Oven or Range
- Microwave
- Dishwasher
- Kitchen Island
- Disposal
Bedrooms and Bathrooms
- Primary Bathroom is a Full Bathroom
- Bathroom on Main Level
Utilities
- Forced Air Heating and Cooling System
- Heating System Uses Gas
- Well
- Private or Community Septic Tank
Additional Features
- Laundry on main level
- Crawl Space
- Patio
- Fenced Yard
Ownership History
Purchase Details
Home Financials for this Owner
Home Financials are based on the most recent Mortgage that was taken out on this home.Purchase Details
Similar Homes in Joliet, IL
Home Values in the Area
Average Home Value in this Area
Purchase History
| Date | Buyer | Sale Price | Title Company |
|---|---|---|---|
| Goldman Robin | $170,000 | First American Title Ins Co | |
| Mauk Linda D | $99,500 | Ticor Title Insurance Co |
Mortgage History
| Date | Status | Borrower | Loan Amount |
|---|---|---|---|
| Open | Goldman Robin | $161,500 |
Property History
| Date | Event | Price | Change | Sq Ft Price |
|---|---|---|---|---|
| 09/15/2014 09/15/14 | Sold | $170,000 | -2.3% | $114 / Sq Ft |
| 07/29/2014 07/29/14 | Pending | -- | -- | -- |
| 07/21/2014 07/21/14 | For Sale | $174,000 | -- | $117 / Sq Ft |
Tax History Compared to Growth
Tax History
| Year | Tax Paid | Tax Assessment Tax Assessment Total Assessment is a certain percentage of the fair market value that is determined by local assessors to be the total taxable value of land and additions on the property. | Land | Improvement |
|---|---|---|---|---|
| 2023 | $3,656 | $54,875 | $10,730 | $44,145 |
| 2022 | $3,311 | $49,285 | $9,637 | $39,648 |
| 2021 | $3,111 | $46,061 | $9,007 | $37,054 |
| 2020 | $3,061 | $44,754 | $8,751 | $36,003 |
| 2019 | $2,941 | $42,643 | $8,338 | $34,305 |
| 2018 | $2,794 | $40,065 | $7,834 | $32,231 |
| 2017 | $2,694 | $38,074 | $7,445 | $30,629 |
| 2016 | $2,616 | $36,313 | $7,101 | $29,212 |
| 2015 | $2,445 | $34,017 | $6,652 | $27,365 |
| 2014 | $2,445 | $32,816 | $6,417 | $26,399 |
| 2013 | $2,445 | $32,816 | $6,417 | $26,399 |
Agents Affiliated with this Home
-
Dena Furlow

Seller's Agent in 2014
Dena Furlow
Keller Williams Infinity
(630) 742-4374
278 Total Sales
-
Blake Rosenberg
B
Buyer's Agent in 2014
Blake Rosenberg
Realty Executives
Map
Source: Midwest Real Estate Data (MRED)
MLS Number: MRD08679361
APN: 03-25-307-014
- 2801 Wilshire Blvd
- 2601 Commonwealth Ave
- 2625 Essington Rd Unit 2625
- 2420 Satellite Dr
- 2634 Harbor Dr Unit 2634
- 2623 Essington Rd
- 405 Farmington Ave
- 2708 Lake Shore Dr Unit 1
- 2712 Lake Side Cir
- 114 Lavidia Blvd
- 2564 Plainfield Rd
- 2425 Hel Mar Ln
- 2445 Plainfield Rd
- 2443 Plainfield Rd
- 3357 D Hutchison Ave
- 2504 Lotus Ln
- 1900 Essington Rd
- 2516 Tulip Ln
- 3708 Hennepin Dr
- 2385 Jorie Ct
- 2817 Biltmore Ave
- 2819 Biltmore Ave
- 2815 Biltmore Ave
- 2814 Wilshire Blvd
- 2820 Wilshire Blvd
- 2419 June St
- 2812 Wilshire Blvd
- 2418 Essington Rd
- 3110 Biltmore Ave
- 3110 Biltmore Ave
- 2428 Essington Rd
- 2416 Essington Rd
- 2413 June St
- 2809 Biltmore Ave
- 2810 Wilshire Blvd
- 2416 June St
- 2416 June St
- 2813 Wilshire Blvd
- 2414 Essington Rd
- 2809 Wilshire Blvd
