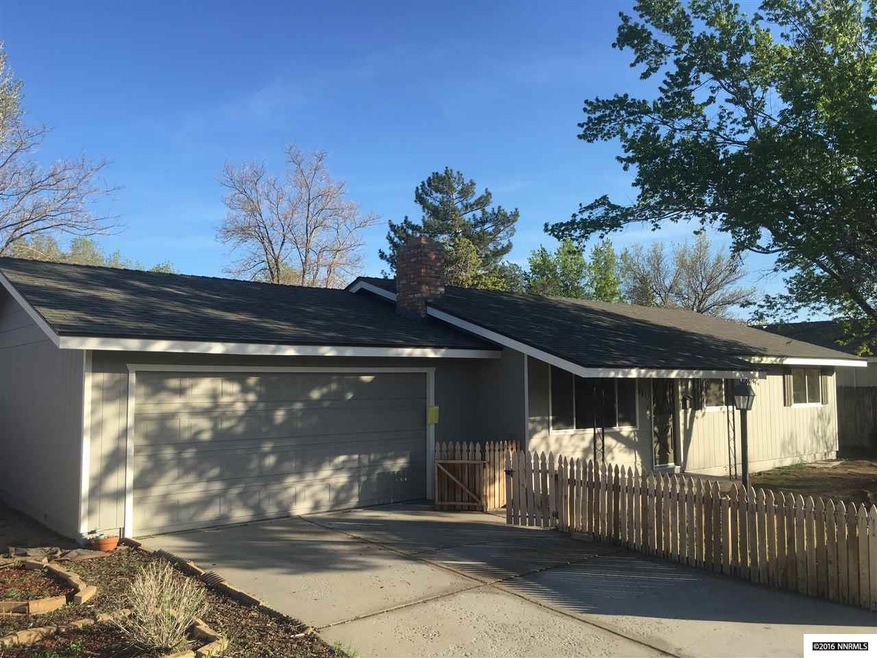
2817 Grant St Carson City, NV 89701
Colorado Street NeighborhoodEstimated Value: $398,000 - $411,000
Highlights
- 1 Fireplace
- Carpet
- 1-minute walk to Sonoma Park
About This Home
As of June 2016Beautiful home located out in Carson City. 3 Bedrooms, 2 bathrooms, and plenty of living space make this the perfect home for a family or for retirement use. Move-in Ready! This is a regular sale!, Buyer and Buyer's agent should verify all information provided on MLS. Seller may have a financial relationship with a member of listing brokerage.
Last Agent to Sell the Property
RE/MAX Professionals-Reno License #BS.1000912 Listed on: 03/22/2016

Home Details
Home Type
- Single Family
Est. Annual Taxes
- $889
Year Built
- Built in 1972
Lot Details
- 7,405 Sq Ft Lot
- Property is zoned SF6
Parking
- 2 Car Garage
Home Design
- Pitched Roof
Interior Spaces
- 1,064 Sq Ft Home
- 1 Fireplace
- Carpet
Kitchen
- Electric Range
- Dishwasher
- Disposal
Bedrooms and Bathrooms
- 3 Bedrooms
- 2 Full Bathrooms
Schools
- Al Seeliger Elementary School
- Carson Middle School
- Carson High School
Listing and Financial Details
- Assessor Parcel Number 00942308
Ownership History
Purchase Details
Home Financials for this Owner
Home Financials are based on the most recent Mortgage that was taken out on this home.Purchase Details
Home Financials for this Owner
Home Financials are based on the most recent Mortgage that was taken out on this home.Purchase Details
Home Financials for this Owner
Home Financials are based on the most recent Mortgage that was taken out on this home.Purchase Details
Home Financials for this Owner
Home Financials are based on the most recent Mortgage that was taken out on this home.Purchase Details
Purchase Details
Home Financials for this Owner
Home Financials are based on the most recent Mortgage that was taken out on this home.Similar Homes in Carson City, NV
Home Values in the Area
Average Home Value in this Area
Purchase History
| Date | Buyer | Sale Price | Title Company |
|---|---|---|---|
| Martinez Claudia Montes | -- | Stewart Title | |
| Montes Claudia M | $290,000 | Etrco Llc | |
| Haines Rosa | -- | Etrco Llc | |
| Correa Rosa | -- | Western Title Company Inc | |
| Correa Rosa | $209,900 | Western Title Co | |
| Rosehill Llc | $153,000 | Accommodation | |
| Goodman Rebecca A | $211,000 | Northern Nevada Title Cc |
Mortgage History
| Date | Status | Borrower | Loan Amount |
|---|---|---|---|
| Open | Martinez Claudia Montes | $190,500 | |
| Previous Owner | Montes Claudia M | $200,000 | |
| Previous Owner | Correa Rosa | $203,603 | |
| Previous Owner | Goodman Rebecca A | $181,310 | |
| Previous Owner | Goodman Rebecca A | $189,000 |
Property History
| Date | Event | Price | Change | Sq Ft Price |
|---|---|---|---|---|
| 06/08/2016 06/08/16 | Sold | $209,900 | 0.0% | $197 / Sq Ft |
| 04/20/2016 04/20/16 | Pending | -- | -- | -- |
| 03/22/2016 03/22/16 | For Sale | $209,900 | -- | $197 / Sq Ft |
Tax History Compared to Growth
Tax History
| Year | Tax Paid | Tax Assessment Tax Assessment Total Assessment is a certain percentage of the fair market value that is determined by local assessors to be the total taxable value of land and additions on the property. | Land | Improvement |
|---|---|---|---|---|
| 2024 | $1,237 | $48,558 | $30,100 | $18,458 |
| 2023 | $1,146 | $47,003 | $30,100 | $16,903 |
| 2022 | $1,061 | $40,927 | $26,250 | $14,677 |
| 2021 | $1,031 | $36,880 | $22,050 | $14,830 |
| 2020 | $1,009 | $35,212 | $20,125 | $15,087 |
| 2019 | $970 | $34,461 | $19,075 | $15,386 |
| 2018 | $942 | $33,471 | $18,200 | $15,271 |
| 2017 | $914 | $31,905 | $16,800 | $15,105 |
| 2016 | $892 | $29,251 | $13,440 | $15,811 |
| 2015 | $889 | $27,364 | $11,200 | $16,164 |
| 2014 | $863 | $24,381 | $8,750 | $15,631 |
Agents Affiliated with this Home
-
Steve O'Brien

Seller's Agent in 2016
Steve O'Brien
RE/MAX
(775) 233-4403
417 Total Sales
-
Mauricio Pierrott

Buyer's Agent in 2016
Mauricio Pierrott
RE/MAX
(775) 671-5247
8 in this area
164 Total Sales
Map
Source: Northern Nevada Regional MLS
MLS Number: 160005255
APN: 009-423-08
- 00 Sonoma St
- 2733 Baker Dr
- 3001 Baker Dr
- 1129 Sonoma St
- 3067 Austin Ln
- 817 Travis Dr
- 1308 Fremont St
- 3016 Hauser Ct
- 2480 Meadowbrook Ln
- 2350 Baker Dr
- 410 Dublin St
- 1407 Goshute Way
- 2489 Silver Sage Dr
- 8 Woodbend Ct
- 2659 Pinebrook Dr
- 185 Windtree Cir
- 2387 Lewis Dr
- 2650 Blue Haven Ln
- 850 Koontz Ln
- 2410 Fieldcrest Dr
