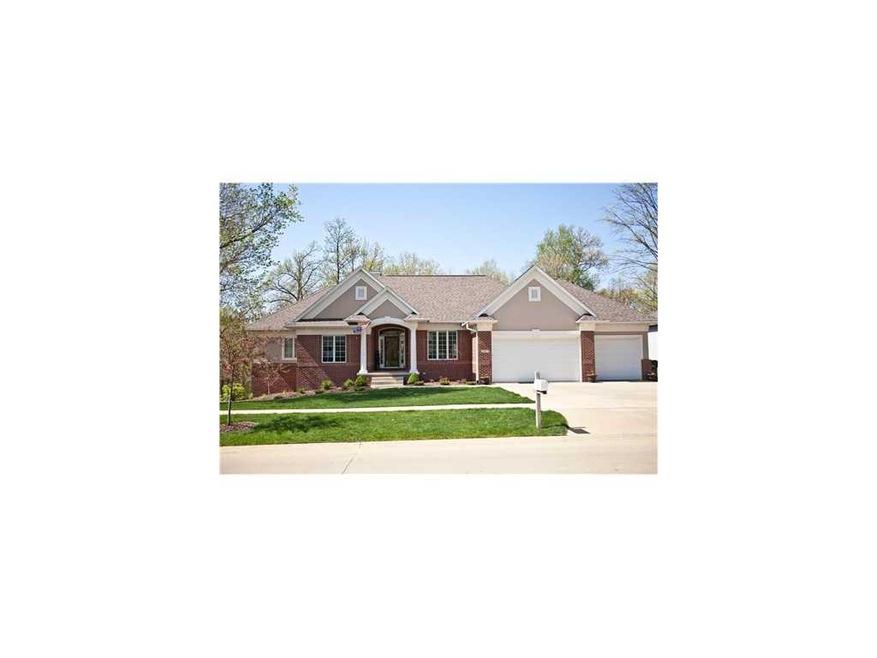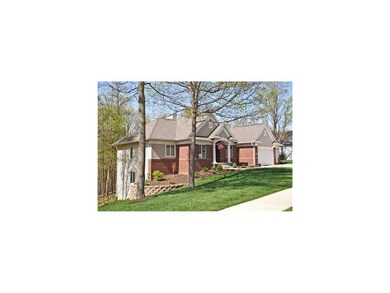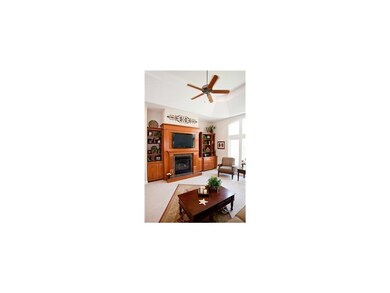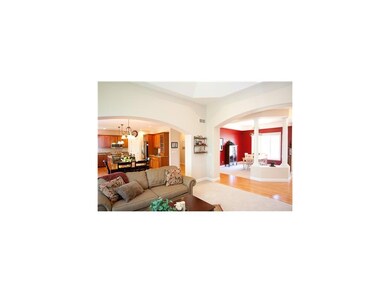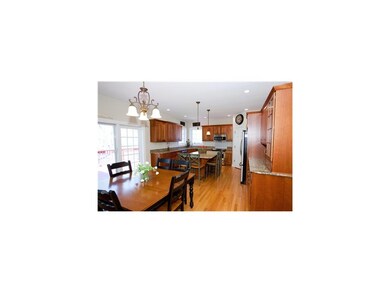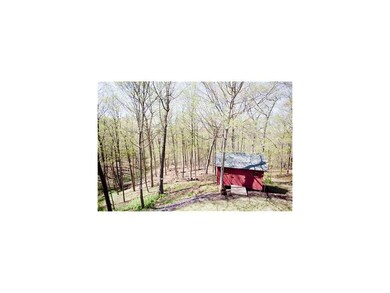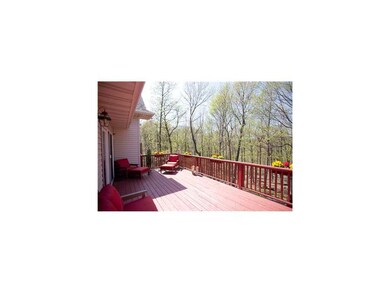
2817 Old Orchard Rd NE Cedar Rapids, IA 52402
Highlights
- Deck
- Recreation Room
- Ranch Style House
- John F. Kennedy High School Rated A-
- Wooded Lot
- Main Floor Primary Bedroom
About This Home
As of January 2020SERENE,TRANQUIL, PRIVATE WOODED LOT IN TOWN. ENJOY AN INCREDIBLE PANORAMA OF GREENS AND SINGING BIRDS.THIS HOME FUTURES SOLID CHERRY CABINETS IN THE KITCHEN,NEWER GRANITE COUNTER TOPS, A LARGE CENTER ISLAND BREAKFAST BAR AND SPACIOUS NOOK WITH AN EXIT TO THE DECK. GENEROUS FLOOR PLAN FOR EASY ENTERTAINMENT. ARCHED DOORWAYS TO THE FAMILY ROOM WITH CHERRY WOOD CABINETRY THAT SURROUNDS A BUILT-IN GAS FIREPLACE. FORMAL DINNING-ROOM, WITH ELEGANT COLUMNS TO CREATE SEPARATION. THE HARDWOOD FLOORS HAVE BEEN REFINISHED AND THE LOWER LEVEL HAS BEEN NEUTRALLY PAINTED TO SHOWCASE THE OPEN SPACES AND GENEROUSLY SIZED BEDROOMS.A WALKOUT TO A PATIO WHERE YOU CAN SIP A COLD ICE TEA ON THOSE HOT SUMMER NIGHTS. THERE ARE EVEN HEATED TILE FLOOR IN THE MASTER BEDROOM FOR THOSE COLD MORNING DAYS.THIS HOME IS ALSO FOR RENT COMPLETELY FURNISHED AT $2,800 monthly " YOU MUST SEE THIS HOME!!!!
Last Agent to Sell the Property
Patricia Reaburn
SKOGMAN REALTY Listed on: 03/07/2012
Last Buyer's Agent
Kathy Louvar
RUHL & RUHL REALTORS®
Home Details
Home Type
- Single Family
Est. Annual Taxes
- $7,864
Year Built
- 2000
Lot Details
- 0.8 Acre Lot
- Lot Dimensions are 125 x 278
- Wooded Lot
Home Design
- Ranch Style House
- Frame Construction
- Vinyl Construction Material
Interior Spaces
- Sound System
- Gas Fireplace
- Great Room with Fireplace
- Formal Dining Room
- Den
- Recreation Room
- Walk-Out Basement
Kitchen
- Eat-In Kitchen
- Breakfast Bar
- Range
- Microwave
- Dishwasher
- Disposal
Bedrooms and Bathrooms
- 4 Bedrooms | 1 Primary Bedroom on Main
Laundry
- Laundry on main level
- Dryer
- Washer
Parking
- 3 Car Attached Garage
- Garage Door Opener
Outdoor Features
- Deck
- Patio
- Storage Shed
Utilities
- Forced Air Cooling System
- Heating System Uses Gas
- Gas Water Heater
- Cable TV Available
Community Details
- Built by SCALLION
Listing and Financial Details
- Home warranty included in the sale of the property
Ownership History
Purchase Details
Home Financials for this Owner
Home Financials are based on the most recent Mortgage that was taken out on this home.Purchase Details
Home Financials for this Owner
Home Financials are based on the most recent Mortgage that was taken out on this home.Purchase Details
Home Financials for this Owner
Home Financials are based on the most recent Mortgage that was taken out on this home.Purchase Details
Home Financials for this Owner
Home Financials are based on the most recent Mortgage that was taken out on this home.Purchase Details
Purchase Details
Home Financials for this Owner
Home Financials are based on the most recent Mortgage that was taken out on this home.Purchase Details
Home Financials for this Owner
Home Financials are based on the most recent Mortgage that was taken out on this home.Similar Homes in the area
Home Values in the Area
Average Home Value in this Area
Purchase History
| Date | Type | Sale Price | Title Company |
|---|---|---|---|
| Warranty Deed | $450,000 | None Available | |
| Warranty Deed | $432,500 | None Available | |
| Warranty Deed | $427,500 | None Available | |
| Corporate Deed | $472,000 | None Available | |
| Warranty Deed | $472,000 | None Available | |
| Warranty Deed | $454,500 | -- | |
| Warranty Deed | $453,000 | -- |
Mortgage History
| Date | Status | Loan Amount | Loan Type |
|---|---|---|---|
| Open | $451,750 | VA | |
| Closed | $450,000 | VA | |
| Previous Owner | $150,000 | Purchase Money Mortgage | |
| Previous Owner | $382,500 | Closed End Mortgage | |
| Previous Owner | $72,900 | Closed End Mortgage | |
| Previous Owner | $195,800 | Adjustable Rate Mortgage/ARM | |
| Previous Owner | $41,600 | Credit Line Revolving | |
| Previous Owner | $82,860 | Credit Line Revolving | |
| Previous Owner | $309,300 | Unknown | |
| Previous Owner | $155,777 | Credit Line Revolving | |
| Previous Owner | $210,000 | Unknown | |
| Previous Owner | $183,900 | No Value Available | |
| Previous Owner | $99,000 | No Value Available |
Property History
| Date | Event | Price | Change | Sq Ft Price |
|---|---|---|---|---|
| 07/24/2025 07/24/25 | Price Changed | $540,000 | -0.9% | $148 / Sq Ft |
| 07/20/2025 07/20/25 | Price Changed | $545,000 | -0.9% | $149 / Sq Ft |
| 07/01/2025 07/01/25 | For Sale | $550,000 | +22.2% | $150 / Sq Ft |
| 01/31/2020 01/31/20 | Sold | $450,000 | 0.0% | $122 / Sq Ft |
| 01/09/2020 01/09/20 | Pending | -- | -- | -- |
| 10/22/2019 10/22/19 | Price Changed | $450,000 | -2.2% | $122 / Sq Ft |
| 09/30/2019 09/30/19 | Price Changed | $459,900 | -2.1% | $124 / Sq Ft |
| 09/01/2019 09/01/19 | For Sale | $469,900 | +8.7% | $127 / Sq Ft |
| 06/26/2017 06/26/17 | Sold | $432,250 | -6.0% | $117 / Sq Ft |
| 05/27/2017 05/27/17 | Pending | -- | -- | -- |
| 03/26/2017 03/26/17 | For Sale | $459,900 | +7.6% | $124 / Sq Ft |
| 04/23/2012 04/23/12 | Sold | $427,500 | -5.0% | $116 / Sq Ft |
| 03/25/2012 03/25/12 | Pending | -- | -- | -- |
| 03/07/2012 03/07/12 | For Sale | $449,900 | -- | $122 / Sq Ft |
Tax History Compared to Growth
Tax History
| Year | Tax Paid | Tax Assessment Tax Assessment Total Assessment is a certain percentage of the fair market value that is determined by local assessors to be the total taxable value of land and additions on the property. | Land | Improvement |
|---|---|---|---|---|
| 2023 | $784 | $475,800 | $99,500 | $376,300 |
| 2022 | $78,400 | $460,500 | $99,500 | $361,000 |
| 2021 | $820 | $447,300 | $99,500 | $347,800 |
| 2020 | $820 | $447,300 | $99,500 | $347,800 |
| 2019 | $9,022 | $427,100 | $99,500 | $327,600 |
| 2018 | $8,770 | $427,100 | $99,500 | $327,600 |
| 2017 | $9,234 | $432,500 | $99,500 | $333,000 |
| 2016 | $9,437 | $444,000 | $99,500 | $344,500 |
| 2015 | $9,461 | $444,590 | $99,450 | $345,140 |
| 2014 | $9,276 | $444,590 | $99,450 | $345,140 |
| 2013 | $9,072 | $444,590 | $99,450 | $345,140 |
Agents Affiliated with this Home
-

Seller's Agent in 2025
Kimberly Greiner
Lepic-Kroeger, REALTORS
(319) 325-9059
271 Total Sales
-

Seller's Agent in 2020
Nicki Borchert
IOWA REALTY
(319) 389-4470
75 Total Sales
-
K
Seller's Agent in 2017
Kathy Louvar
Ruhl & Ruhl
-
J
Buyer's Agent in 2017
Jane Glantz
SKOGMAN REALTY
(319) 551-3600
180 Total Sales
-
P
Seller's Agent in 2012
Patricia Reaburn
SKOGMAN REALTY
Map
Source: Cedar Rapids Area Association of REALTORS®
MLS Number: 1201689
APN: 14083-26025-00000
- 3129 Adirondack Dr NE
- 3629 Timberline Dr NE Unit 4
- 3315 Silverthorne Rd NE
- 3720 Timberline Dr NE Unit 3
- 2925 Adirondack Dr NE
- 2617 Rainier Ct NE
- 3524 Swallow Ct NE
- 3921 Lexington Dr NE Unit C
- 4124 Lexington Dr NE Unit C
- 4121 Lexington Dr NE
- 4113 Lark Ct NE Unit 4113
- 1579 Matterhorn Dr NE
- 1556 Matterhorn Dr NE Unit B
- 1580 Matterhorn Dr NE Unit G
- 1724 Applewood Place NE
- 1661 Bilgarie Ct NE Unit A
- 1714 Pikes Peak Ct NE
- 1704 Pikes Peak Ct NE Unit B
- 618 J Ave NE
- 3322 Riverside Dr NE
