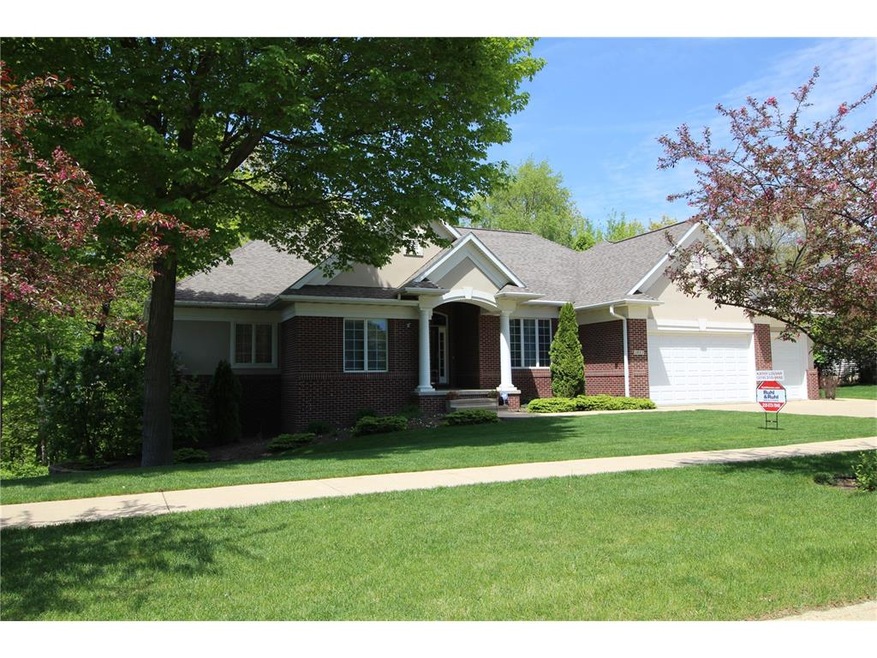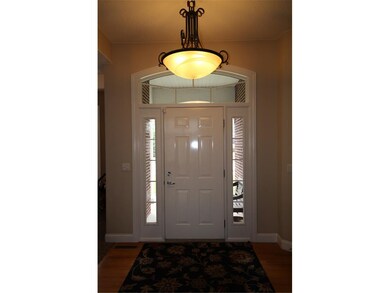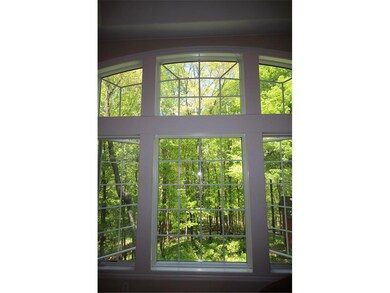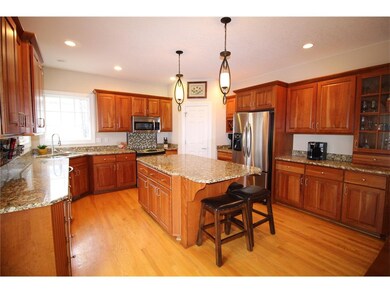
2817 Old Orchard Rd NE Cedar Rapids, IA 52402
Highlights
- Heated Floors
- Deck
- Wooded Lot
- John F. Kennedy High School Rated A-
- Recreation Room
- Vaulted Ceiling
About This Home
As of January 2020Quality Scallon custom-built Ranch on a prime NE wooded .80 acre! This large Ranch features an open floor plan w/a formal Dining Room & Office plus a Great Room w/tall ceilings, a gas FP surrounded w/Cherry built-ins & wall of windows w/incredible view of the woods. The roomy Kitchen features Cherry cabinetry w/crown molding, updated granite counter tops, large center island, pantry, SS appl. & ample sized informal eating area w/sliders onto a huge deck w/maint-free floor. ML Master Suite features brand new dual sinks/countertops/high quality faucets, a jacuzzi tub, separate shower & heated tile flooring. The awesome walk-out LL has tall ceilings, an oversized Fam Rm w/wet bar, 3 bedrooms, full bath w/dual sinks & large storage room. This home also boasts a patio, partially fenced yd, heated 3 stall w/floor drains, central vac, wired for sound, sec sys, hrdwd flooring, newer ML carpet, 1 yr old CA & 2 yr old water htr.
Last Agent to Sell the Property
Kathy Louvar
RUHL & RUHL REALTORS®
Home Details
Home Type
- Single Family
Est. Annual Taxes
- $9,252
Year Built
- 2000
Lot Details
- 0.8 Acre Lot
- Fenced
- Wooded Lot
Home Design
- Ranch Style House
- Poured Concrete
- Frame Construction
- Stucco
- Vinyl Construction Material
Interior Spaces
- Central Vacuum
- Sound System
- Vaulted Ceiling
- Gas Fireplace
- Great Room with Fireplace
- Formal Dining Room
- Den
- Recreation Room
- Heated Floors
- Home Security System
- Laundry on main level
Kitchen
- Eat-In Kitchen
- Breakfast Bar
- Range
- Microwave
- Dishwasher
- Disposal
Bedrooms and Bathrooms
- 4 Bedrooms | 1 Primary Bedroom on Main
Basement
- Walk-Out Basement
- Basement Fills Entire Space Under The House
Parking
- 3 Car Attached Garage
- Heated Garage
- Garage Door Opener
Outdoor Features
- Deck
- Patio
- Storage Shed
Utilities
- Central Air
- Heating System Uses Gas
- Gas Water Heater
- Cable TV Available
Community Details
- Built by Scallon
Ownership History
Purchase Details
Home Financials for this Owner
Home Financials are based on the most recent Mortgage that was taken out on this home.Purchase Details
Home Financials for this Owner
Home Financials are based on the most recent Mortgage that was taken out on this home.Purchase Details
Home Financials for this Owner
Home Financials are based on the most recent Mortgage that was taken out on this home.Purchase Details
Home Financials for this Owner
Home Financials are based on the most recent Mortgage that was taken out on this home.Purchase Details
Purchase Details
Home Financials for this Owner
Home Financials are based on the most recent Mortgage that was taken out on this home.Purchase Details
Home Financials for this Owner
Home Financials are based on the most recent Mortgage that was taken out on this home.Map
Similar Homes in Cedar Rapids, IA
Home Values in the Area
Average Home Value in this Area
Purchase History
| Date | Type | Sale Price | Title Company |
|---|---|---|---|
| Warranty Deed | $450,000 | None Available | |
| Warranty Deed | $432,500 | None Available | |
| Warranty Deed | $427,500 | None Available | |
| Corporate Deed | $472,000 | None Available | |
| Warranty Deed | $472,000 | None Available | |
| Warranty Deed | $454,500 | -- | |
| Warranty Deed | $453,000 | -- |
Mortgage History
| Date | Status | Loan Amount | Loan Type |
|---|---|---|---|
| Open | $451,750 | VA | |
| Closed | $450,000 | VA | |
| Previous Owner | $150,000 | Purchase Money Mortgage | |
| Previous Owner | $382,500 | Closed End Mortgage | |
| Previous Owner | $72,900 | Closed End Mortgage | |
| Previous Owner | $195,800 | Adjustable Rate Mortgage/ARM | |
| Previous Owner | $41,600 | Credit Line Revolving | |
| Previous Owner | $82,860 | Credit Line Revolving | |
| Previous Owner | $309,300 | Unknown | |
| Previous Owner | $155,777 | Credit Line Revolving | |
| Previous Owner | $210,000 | Unknown | |
| Previous Owner | $183,900 | No Value Available | |
| Previous Owner | $99,000 | No Value Available |
Property History
| Date | Event | Price | Change | Sq Ft Price |
|---|---|---|---|---|
| 01/31/2020 01/31/20 | Sold | $450,000 | 0.0% | $122 / Sq Ft |
| 01/09/2020 01/09/20 | Pending | -- | -- | -- |
| 10/22/2019 10/22/19 | Price Changed | $450,000 | -2.2% | $122 / Sq Ft |
| 09/30/2019 09/30/19 | Price Changed | $459,900 | -2.1% | $124 / Sq Ft |
| 09/01/2019 09/01/19 | For Sale | $469,900 | +8.7% | $127 / Sq Ft |
| 06/26/2017 06/26/17 | Sold | $432,250 | -6.0% | $117 / Sq Ft |
| 05/27/2017 05/27/17 | Pending | -- | -- | -- |
| 03/26/2017 03/26/17 | For Sale | $459,900 | +7.6% | $124 / Sq Ft |
| 04/23/2012 04/23/12 | Sold | $427,500 | -5.0% | $116 / Sq Ft |
| 03/25/2012 03/25/12 | Pending | -- | -- | -- |
| 03/07/2012 03/07/12 | For Sale | $449,900 | -- | $122 / Sq Ft |
Tax History
| Year | Tax Paid | Tax Assessment Tax Assessment Total Assessment is a certain percentage of the fair market value that is determined by local assessors to be the total taxable value of land and additions on the property. | Land | Improvement |
|---|---|---|---|---|
| 2023 | $784 | $475,800 | $99,500 | $376,300 |
| 2022 | $78,400 | $460,500 | $99,500 | $361,000 |
| 2021 | $820 | $447,300 | $99,500 | $347,800 |
| 2020 | $820 | $447,300 | $99,500 | $347,800 |
| 2019 | $9,022 | $427,100 | $99,500 | $327,600 |
| 2018 | $8,770 | $427,100 | $99,500 | $327,600 |
| 2017 | $9,234 | $432,500 | $99,500 | $333,000 |
| 2016 | $9,437 | $444,000 | $99,500 | $344,500 |
| 2015 | $9,461 | $444,590 | $99,450 | $345,140 |
| 2014 | $9,276 | $444,590 | $99,450 | $345,140 |
| 2013 | $9,072 | $444,590 | $99,450 | $345,140 |
Source: Cedar Rapids Area Association of REALTORS®
MLS Number: 1703199
APN: 14083-26025-00000
- 3723 Old Orchard Rd NE
- 3620 Coppermill Rd NE
- 3629 Timberline Dr NE Unit 4
- 3915 Belden Ct NE Unit 5
- 3801 Lexington Dr NE Unit C
- 2617 Rainier Ct NE
- 3181 Eagle Ct NE
- 2525 Blue Ridge Dr NE
- 3461 Oriole Ct NE
- 3912 Summerfield Ln NE Unit C
- 4019 Summerfield Ln NE Unit D
- 4124 Lexington Dr NE Unit C
- 4111 Lexington Dr NE Unit D
- 4124 Lark Ct NE Unit 4124
- 4202 Pineview Dr NE
- 1735 Applewood Ct NE
- 3729 Wenig Rd NE
- 1641 Bilgarie Ct NE
- 618 J Ave NE
- 4285 Westchester Dr NE Unit C






