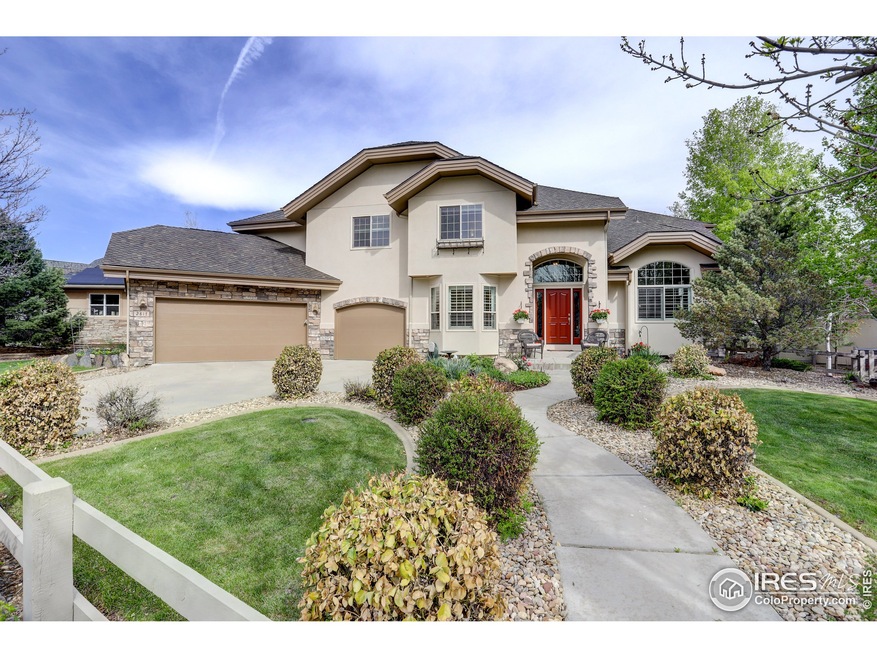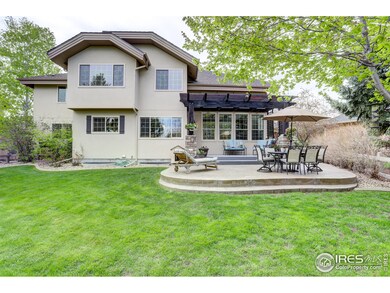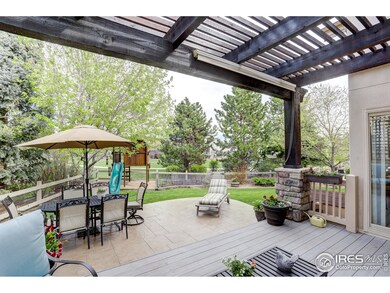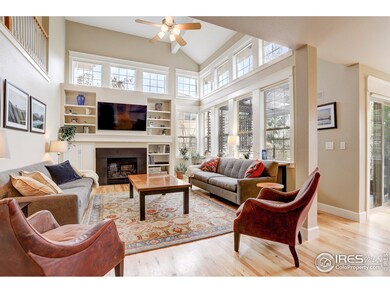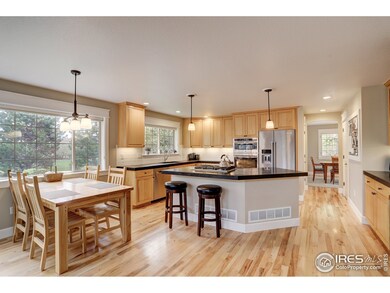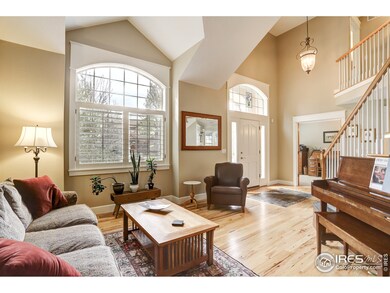
2817 Shoshone Trail Lafayette, CO 80026
Estimated Value: $1,495,000 - $1,698,000
Highlights
- Open Floorplan
- Deck
- Cathedral Ceiling
- Douglass Elementary School Rated A-
- Contemporary Architecture
- 4-minute walk to Blue Lake Park
About This Home
As of July 2020Live the dream! IMMACULATE, HIGHLY UPGRADED semi-custom home on the Indian Peaks West 'Street of Dreams'. Open design harmonizing indoor/outdoor living. Soaring ceilings with walls of windows. Meticulous attention to detail and custom upgrades - Hickory HW floors, custom window & door casings, plantation shutters, highly upgraded kitchen and extraordinary outdoor deck and landscaping SEE FEATURE LIST! Four bedrooms up w/ 3 baths. Fully finished basement with 2 bedrooms, rec room and large hobby/exercise room. Maintained by caring owners with an appreciation for quality, you'll be proud to call this home. WATCH THE VIDEO.
Home Details
Home Type
- Single Family
Est. Annual Taxes
- $6,923
Year Built
- Built in 2001
Lot Details
- 9,850 Sq Ft Lot
- Open Space
- East Facing Home
- Wood Fence
- Level Lot
- Sprinkler System
HOA Fees
- $117 Monthly HOA Fees
Parking
- 3 Car Attached Garage
- Garage Door Opener
- Driveway Level
Home Design
- Contemporary Architecture
- Wood Frame Construction
- Composition Roof
- Stucco
- Retrofit for Radon
- Stone
Interior Spaces
- 4,530 Sq Ft Home
- 2-Story Property
- Open Floorplan
- Cathedral Ceiling
- Ceiling Fan
- Gas Fireplace
- Window Treatments
- French Doors
- Family Room
- Dining Room
- Home Office
- Recreation Room with Fireplace
- Finished Basement
- Basement Fills Entire Space Under The House
- Attic Fan
Kitchen
- Eat-In Kitchen
- Gas Oven or Range
- Down Draft Cooktop
- Microwave
- Dishwasher
- Kitchen Island
- Disposal
Flooring
- Wood
- Carpet
Bedrooms and Bathrooms
- 6 Bedrooms
- Walk-In Closet
- Jack-and-Jill Bathroom
- Walk-in Shower
Laundry
- Laundry on main level
- Sink Near Laundry
Outdoor Features
- Deck
- Patio
- Exterior Lighting
Location
- Property is near a golf course
Schools
- Douglass Elementary School
- Platt Middle School
- Centaurus High School
Utilities
- Humidity Control
- Forced Air Heating and Cooling System
Listing and Financial Details
- Assessor Parcel Number R0146694
Community Details
Overview
- Association fees include common amenities, trash, snow removal, utilities
- Built by McStain
- Indian Peaks Flg 15 Subdivision
Recreation
- Community Playground
- Park
Ownership History
Purchase Details
Home Financials for this Owner
Home Financials are based on the most recent Mortgage that was taken out on this home.Purchase Details
Home Financials for this Owner
Home Financials are based on the most recent Mortgage that was taken out on this home.Similar Homes in the area
Home Values in the Area
Average Home Value in this Area
Purchase History
| Date | Buyer | Sale Price | Title Company |
|---|---|---|---|
| Schupp Annette L | $1,095,000 | Guardian Title | |
| Ludtke Cary W | $545,000 | -- |
Mortgage History
| Date | Status | Borrower | Loan Amount |
|---|---|---|---|
| Open | Schupp Christopher S | $35,650 | |
| Open | Schupp Annette L | $395,000 | |
| Previous Owner | Ludtke Cary W | $660,000 | |
| Previous Owner | Ludtke Cary W | $410,000 | |
| Previous Owner | Ludtke Cary W | $50,000 | |
| Previous Owner | Ludtke Cary W | $435,000 | |
| Previous Owner | Ludtke Cary W | $436,000 | |
| Previous Owner | Mcstain Enterprises Inc | $478,000 |
Property History
| Date | Event | Price | Change | Sq Ft Price |
|---|---|---|---|---|
| 10/19/2021 10/19/21 | Off Market | $1,095,000 | -- | -- |
| 07/21/2020 07/21/20 | Sold | $1,095,000 | 0.0% | $242 / Sq Ft |
| 06/02/2020 06/02/20 | Price Changed | $1,095,000 | -2.7% | $242 / Sq Ft |
| 05/14/2020 05/14/20 | For Sale | $1,125,000 | -- | $248 / Sq Ft |
Tax History Compared to Growth
Tax History
| Year | Tax Paid | Tax Assessment Tax Assessment Total Assessment is a certain percentage of the fair market value that is determined by local assessors to be the total taxable value of land and additions on the property. | Land | Improvement |
|---|---|---|---|---|
| 2024 | $9,051 | $96,994 | $16,869 | $80,125 |
| 2023 | $8,896 | $102,142 | $18,619 | $87,207 |
| 2022 | $7,516 | $80,015 | $13,907 | $66,108 |
| 2021 | $7,434 | $82,318 | $14,307 | $68,011 |
| 2020 | $7,020 | $76,812 | $19,162 | $57,650 |
| 2019 | $6,923 | $76,812 | $19,162 | $57,650 |
| 2018 | $6,769 | $74,146 | $24,048 | $50,098 |
| 2017 | $6,590 | $81,972 | $26,586 | $55,386 |
| 2016 | $6,488 | $70,661 | $23,164 | $47,497 |
| 2015 | $6,079 | $56,699 | $18,467 | $38,232 |
| 2014 | $4,903 | $56,699 | $18,467 | $38,232 |
Agents Affiliated with this Home
-
Brian MacDonald

Seller's Agent in 2020
Brian MacDonald
Compass - Boulder
(303) 915-6126
92 Total Sales
-
Jed MacArthur

Buyer's Agent in 2020
Jed MacArthur
RE/MAX
(800) 825-7000
112 Total Sales
Map
Source: IRES MLS
MLS Number: 911683
APN: 1465324-07-012
- 609 Corona Ct
- 301 Indian Peaks Trail W
- 2758 Meadow Mountain Trail
- 479 Blue Lake Trail
- 2946 Shoshone Trail
- 3002 Shoshone Trail
- 3122 Notabon Ct
- 462 Blue Lake Trail
- 588 Beauprez Ave
- 3093 Red Deer Trail
- 2428 Concord Cir
- 2569 Stonewall Ln
- 329 Lodgewood Ln
- 2552 Stonewall Ln
- 518 Hoyt Ln
- 2827 Twin Lakes Cir
- 2547 Concord Cir
- 1322 Wicklow St
- 577 N 96th St
- 541 Hoyt Ln
- 2817 Shoshone Trail
- 2821 Shoshone Trail
- 2813 Shoshone Trail
- 2825 Shoshone Trail
- 2809 Shoshone Trail
- 2812 Shoshone Trail
- 2818 Shoshone Trail
- 2816 Shoshone Trail
- 2822 Shoshone Trail
- 2808 Shoshone Trail
- 2805 Shoshone Trail
- 2829 Shoshone Trail
- 2826 Shoshone Trail
- 2861 Shoshone Trail
- 2857 Shoshone Trail
- 521 Hessie Ct
- 2853 Shoshone Trail
- 2865 Shoshone Trail
- 2875 Shoshone Trail
- 2869 Shoshone Trail
