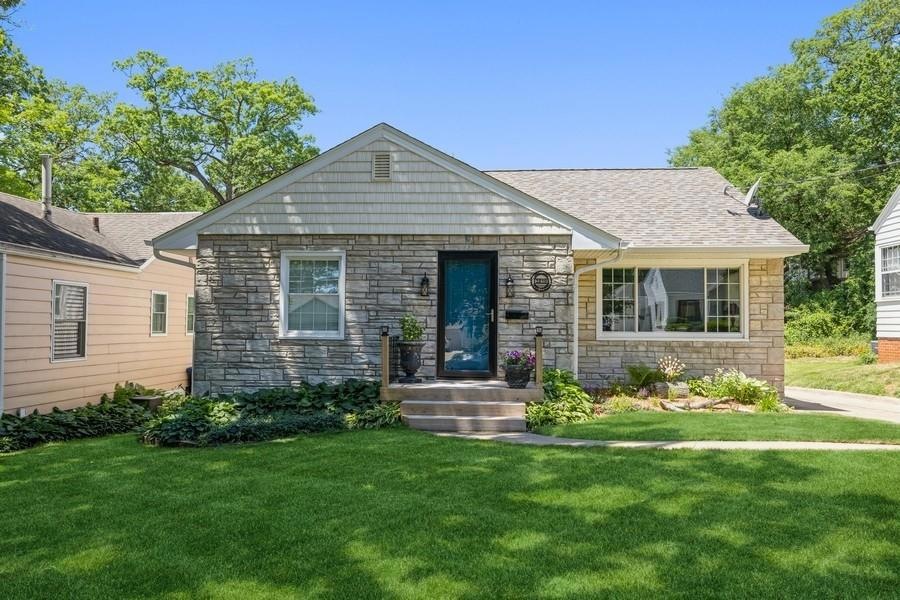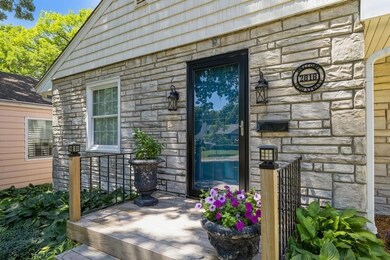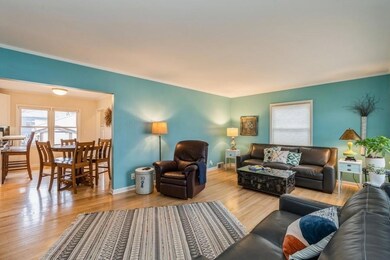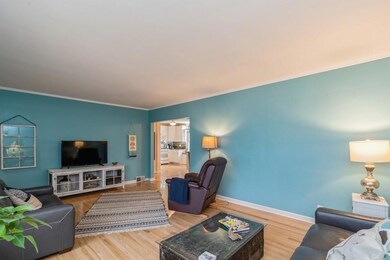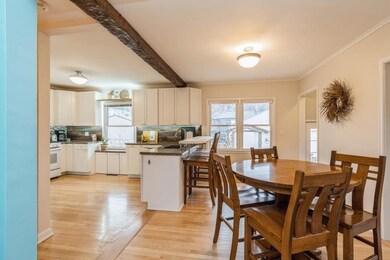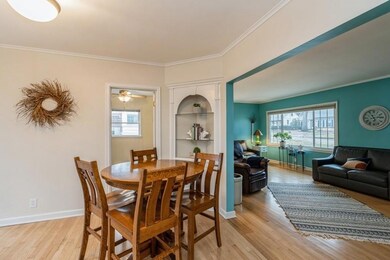
2818 35th St Des Moines, IA 50310
Beaverdale NeighborhoodHighlights
- No HOA
- Bungalow
- Forced Air Heating and Cooling System
About This Home
As of May 2023Updates galore in this charismatic Beaverdale 2 bedroom 2 bath charmer! Meticulously maintained home with a great layout. The first floor features two bedrooms and one bath and hardwood floors throughout. Spacious updated eat-in kitchen with ample cabinet space, countertops, and bar seating! All appliances included - including the washer/dryer. Spread out in the finished lower level with an additional living room, bath, laundry area, and workshop/storage room. Lower level also has an egress window for a potential 3rd bedroom, if needed. Plenty of storage with a 24X24 detached garage and shed. Lastly, the backyard is BEAUTIFUL, spend your summer nights grilling out on a large patio great for entertaining!
Home Details
Home Type
- Single Family
Est. Annual Taxes
- $4,020
Year Built
- Built in 1950
Lot Details
- 6,950 Sq Ft Lot
- Lot Dimensions are 50x139
- Property is zoned N3A
Home Design
- 964 Sq Ft Home
- Bungalow
- Block Foundation
- Asphalt Shingled Roof
Kitchen
- Stove
- Microwave
- Dishwasher
Bedrooms and Bathrooms
- 2 Main Level Bedrooms
Laundry
- Dryer
- Washer
Parking
- 2 Car Detached Garage
- Driveway
Utilities
- Forced Air Heating and Cooling System
Additional Features
- Finished Basement
Community Details
- No Home Owners Association
Listing and Financial Details
- Assessor Parcel Number 10009278000000
Ownership History
Purchase Details
Home Financials for this Owner
Home Financials are based on the most recent Mortgage that was taken out on this home.Purchase Details
Home Financials for this Owner
Home Financials are based on the most recent Mortgage that was taken out on this home.Purchase Details
Home Financials for this Owner
Home Financials are based on the most recent Mortgage that was taken out on this home.Purchase Details
Home Financials for this Owner
Home Financials are based on the most recent Mortgage that was taken out on this home.Purchase Details
Home Financials for this Owner
Home Financials are based on the most recent Mortgage that was taken out on this home.Purchase Details
Home Financials for this Owner
Home Financials are based on the most recent Mortgage that was taken out on this home.Purchase Details
Home Financials for this Owner
Home Financials are based on the most recent Mortgage that was taken out on this home.Similar Homes in Des Moines, IA
Home Values in the Area
Average Home Value in this Area
Purchase History
| Date | Type | Sale Price | Title Company |
|---|---|---|---|
| Warranty Deed | $285,000 | None Listed On Document | |
| Warranty Deed | $162,500 | None Available | |
| Warranty Deed | $128,000 | None Available | |
| Warranty Deed | $134,500 | Itc | |
| Warranty Deed | $122,500 | -- | |
| Warranty Deed | $111,500 | -- | |
| Warranty Deed | $83,500 | -- |
Mortgage History
| Date | Status | Loan Amount | Loan Type |
|---|---|---|---|
| Open | $205,500 | VA | |
| Previous Owner | $78,000 | New Conventional | |
| Previous Owner | $77,000 | New Conventional | |
| Previous Owner | $122,035 | FHA | |
| Previous Owner | $111,900 | Balloon | |
| Previous Owner | $83,668 | FHA |
Property History
| Date | Event | Price | Change | Sq Ft Price |
|---|---|---|---|---|
| 05/05/2023 05/05/23 | Sold | $285,000 | 0.0% | $296 / Sq Ft |
| 03/27/2023 03/27/23 | Pending | -- | -- | -- |
| 03/22/2023 03/22/23 | For Sale | $285,000 | +75.4% | $296 / Sq Ft |
| 05/24/2019 05/24/19 | Sold | $162,500 | -4.4% | $169 / Sq Ft |
| 04/24/2019 04/24/19 | Pending | -- | -- | -- |
| 04/15/2019 04/15/19 | For Sale | $169,900 | +32.7% | $176 / Sq Ft |
| 11/06/2013 11/06/13 | Sold | $128,000 | -4.8% | $133 / Sq Ft |
| 11/06/2013 11/06/13 | Pending | -- | -- | -- |
| 06/12/2013 06/12/13 | For Sale | $134,500 | -- | $140 / Sq Ft |
Tax History Compared to Growth
Tax History
| Year | Tax Paid | Tax Assessment Tax Assessment Total Assessment is a certain percentage of the fair market value that is determined by local assessors to be the total taxable value of land and additions on the property. | Land | Improvement |
|---|---|---|---|---|
| 2024 | $3,462 | $233,000 | $49,100 | $183,900 |
| 2023 | $3,842 | $202,100 | $49,100 | $153,000 |
| 2022 | $3,810 | $171,900 | $43,300 | $128,600 |
| 2021 | $3,808 | $171,900 | $43,300 | $128,600 |
| 2020 | $3,950 | $161,200 | $40,500 | $120,700 |
| 2019 | $3,692 | $161,200 | $40,500 | $120,700 |
| 2018 | $3,650 | $145,900 | $35,900 | $110,000 |
| 2017 | $3,320 | $145,900 | $35,900 | $110,000 |
| 2016 | $3,230 | $131,300 | $31,800 | $99,500 |
| 2015 | $3,230 | $131,300 | $31,800 | $99,500 |
| 2014 | $3,060 | $128,400 | $30,500 | $97,900 |
Agents Affiliated with this Home
-

Seller's Agent in 2023
Jayme Goodrich
RE/MAX
(515) 707-5626
1 in this area
108 Total Sales
-

Buyer's Agent in 2023
Melanee Stanbrough
Iowa Realty Mills Crossing
(515) 707-8300
6 in this area
121 Total Sales
-

Seller's Agent in 2019
Susan Sheldahl
Realty One Group Impact
(515) 419-1620
1 in this area
302 Total Sales
-

Seller's Agent in 2013
Zac Bales-Henry
Black Phoenix Group
(515) 494-7772
10 in this area
136 Total Sales
-

Seller Co-Listing Agent in 2013
Travis Moulton
RE/MAX
(515) 494-1066
7 Total Sales
Map
Source: Des Moines Area Association of REALTORS®
MLS Number: 669520
APN: 100-09278000000
