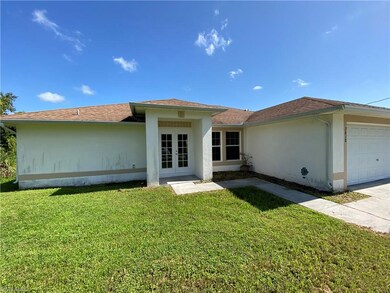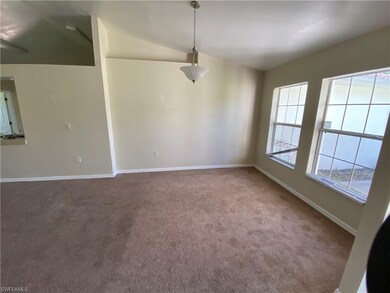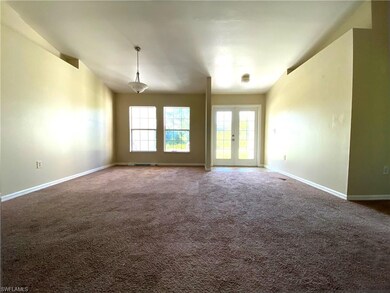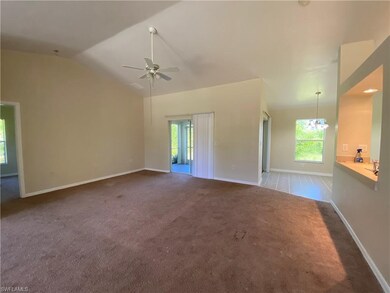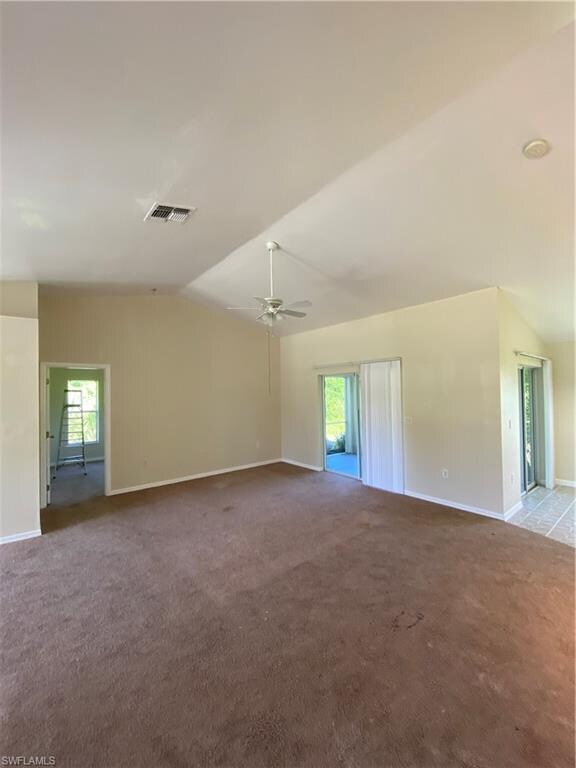
2818 8th St W Lehigh Acres, FL 33971
Richmond NeighborhoodEstimated Value: $282,356 - $347,000
Highlights
- Cathedral Ceiling
- Screened Porch
- Eat-In Kitchen
- Great Room
- 2 Car Attached Garage
- Concrete Block With Brick
About This Home
As of October 2021Great opportunity home in Lehigh Acres with a great location just 5 blocks off Lee Blvd. near Sunshine Blvd. Close to many daily amenities, this home may appear larger than its actual square footage. The screened in patio faces North for shade most of the time. The back yard area is very spacious too. Open the front door to a Great Room with a vaulted ceiling. The Eat-In kitchen offers an intimate dining setting but there is room for a formal dining table next to the patio sliders. The colors are light and bright. There are closets throughout the home, a laundry room and a double car garage to take advantage of too. Seller has performed some paint touch-up.
Last Agent to Sell the Property
Coldwell Banker Realty License #NAPLES-279501177 Listed on: 08/19/2021

Co-Listed By
Jay Buchanan
License #NAPLES-251576274
Home Details
Home Type
- Single Family
Est. Annual Taxes
- $2,131
Year Built
- Built in 2007
Lot Details
- 0.25 Acre Lot
- Lot Dimensions: 80
- North Facing Home
- Paved or Partially Paved Lot
- Property is zoned RS-1
Parking
- 2 Car Attached Garage
Home Design
- Concrete Block With Brick
- Shingle Roof
- Stucco
Interior Spaces
- 1,427 Sq Ft Home
- 1-Story Property
- Cathedral Ceiling
- Single Hung Windows
- Great Room
- Screened Porch
- Fire and Smoke Detector
- Washer Hookup
Kitchen
- Eat-In Kitchen
- Cooktop
- Dishwasher
- Built-In or Custom Kitchen Cabinets
Flooring
- Carpet
- Tile
- Vinyl
Bedrooms and Bathrooms
- 3 Bedrooms
- Split Bedroom Floorplan
- 2 Full Bathrooms
- Bathtub With Separate Shower Stall
Utilities
- Central Heating and Cooling System
- Water Treatment System
- Well
- Water Softener
- Cable TV Available
Listing and Financial Details
- Assessor Parcel Number 25-44-26-07-00046.0210
- Tax Block 46
Ownership History
Purchase Details
Home Financials for this Owner
Home Financials are based on the most recent Mortgage that was taken out on this home.Purchase Details
Purchase Details
Purchase Details
Purchase Details
Home Financials for this Owner
Home Financials are based on the most recent Mortgage that was taken out on this home.Purchase Details
Home Financials for this Owner
Home Financials are based on the most recent Mortgage that was taken out on this home.Purchase Details
Home Financials for this Owner
Home Financials are based on the most recent Mortgage that was taken out on this home.Purchase Details
Purchase Details
Similar Homes in Lehigh Acres, FL
Home Values in the Area
Average Home Value in this Area
Purchase History
| Date | Buyer | Sale Price | Title Company |
|---|---|---|---|
| Abren Rence Wendy | $240,000 | Premier Reputation Title | |
| Nivers Carl E | $69,000 | Gulfstream Title Llc | |
| Suncoast Partners Inc | $47,800 | None Available | |
| 2 Chows Investments Llc | -- | None Available | |
| Best Marcia | $55,000 | Lee Harbor Title Lllp | |
| Scarbrough John R | $44,000 | Lee Harbor Title Lllp | |
| Livesay Joe A | $40,000 | None Available | |
| Rahfeldt Daniel | $10,000 | Title Professionals Of Flori | |
| Lochner Earl Davis | -- | -- |
Mortgage History
| Date | Status | Borrower | Loan Amount |
|---|---|---|---|
| Open | Abren Rence Wendy | $235,653 | |
| Previous Owner | Best Marcia | $182,416 |
Property History
| Date | Event | Price | Change | Sq Ft Price |
|---|---|---|---|---|
| 10/25/2021 10/25/21 | Sold | $240,000 | +6.7% | $168 / Sq Ft |
| 09/13/2021 09/13/21 | Pending | -- | -- | -- |
| 09/07/2021 09/07/21 | For Sale | $224,900 | 0.0% | $158 / Sq Ft |
| 08/24/2021 08/24/21 | Pending | -- | -- | -- |
| 08/19/2021 08/19/21 | For Sale | $224,900 | -- | $158 / Sq Ft |
Tax History Compared to Growth
Tax History
| Year | Tax Paid | Tax Assessment Tax Assessment Total Assessment is a certain percentage of the fair market value that is determined by local assessors to be the total taxable value of land and additions on the property. | Land | Improvement |
|---|---|---|---|---|
| 2024 | $2,769 | $215,275 | -- | -- |
| 2023 | $2,769 | $209,005 | $0 | $0 |
| 2022 | $2,642 | $202,917 | $10,506 | $192,411 |
| 2021 | $2,218 | $148,565 | $6,700 | $141,865 |
| 2020 | $2,131 | $138,879 | $5,200 | $133,679 |
| 2019 | $2,121 | $138,894 | $5,300 | $133,594 |
| 2018 | $2,005 | $128,391 | $5,000 | $123,391 |
| 2017 | $1,908 | $121,116 | $5,000 | $116,116 |
| 2016 | $1,731 | $101,686 | $5,000 | $96,686 |
| 2015 | $1,599 | $88,795 | $3,610 | $85,185 |
| 2014 | $1,366 | $77,500 | $2,715 | $74,785 |
| 2013 | -- | $62,699 | $2,400 | $60,299 |
Agents Affiliated with this Home
-
Steve Bacardi

Seller's Agent in 2021
Steve Bacardi
Coldwell Banker Realty
(239) 272-2387
3 in this area
315 Total Sales
-

Seller Co-Listing Agent in 2021
Jay Buchanan
-
Edens Saint Vil
E
Buyer's Agent in 2021
Edens Saint Vil
EXP Realty LLC
(239) 339-3325
4 in this area
30 Total Sales
Map
Source: Naples Area Board of REALTORS®
MLS Number: 221060391
APN: 25-44-26-07-00046.0210

