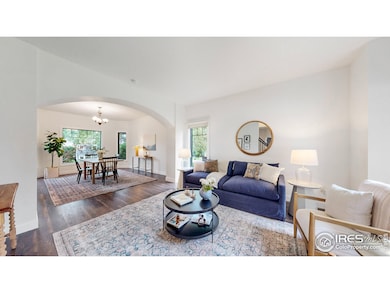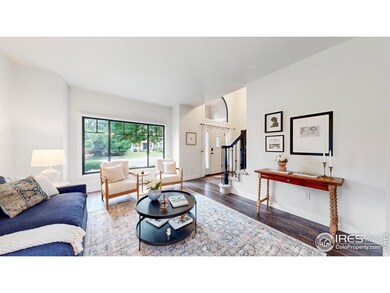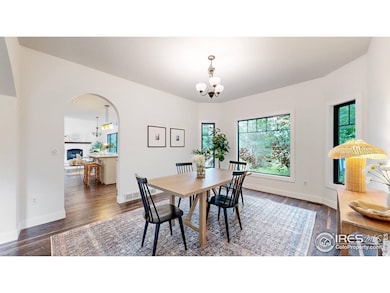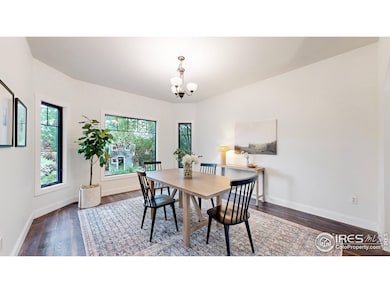
2818 Cherrystone Place Fort Collins, CO 80525
Stone Ridge NeighborhoodHighlights
- Open Floorplan
- Clubhouse
- Wooded Lot
- Shepardson Elementary School Rated A-
- Contemporary Architecture
- Cathedral Ceiling
About This Home
As of August 2025Prepare to be impressed when you enter this well maintained and presented home set on a peaceful cul-de-sac in Stone Ridge.This home enjoys abundant natural light and a layout designed for easy living and entertaining. The ground floor incorporates a generously proportioned kitchen, welcoming great room, living and dining room, guest powder room and laundry. The living room's fireplace provides comfort and warmth in the wintertime and opens to the patio in a private backyard overlooking green space and trails. Upstairs, you will find three dreamy bedrooms and a family bathroom. The master bedroom suite with walk-in closet, ensuite bathroom encourages relaxation.Other highlights of the property include newer wood floors, Pella Windows, new quality fittings & fixtures and plentiful storage.With easy access to I25, schools, shops, dining & leisure facilities within easy reach, this is the ideal place to call home. Be prepared for this to be 'The Home" for you. All information and disclosures have been provided in good faith. Buyer and buyer's agent to verify.
Home Details
Home Type
- Single Family
Est. Annual Taxes
- $4,916
Year Built
- Built in 1996
Lot Details
- 9,789 Sq Ft Lot
- Open Space
- Cul-De-Sac
- South Facing Home
- Southern Exposure
- Level Lot
- Wooded Lot
- Landscaped with Trees
- Property is zoned RL
HOA Fees
- $123 Monthly HOA Fees
Parking
- 2 Car Attached Garage
- Oversized Parking
Home Design
- Contemporary Architecture
- Wood Frame Construction
- Composition Roof
Interior Spaces
- 3,623 Sq Ft Home
- 2-Story Property
- Open Floorplan
- Cathedral Ceiling
- Ceiling Fan
- Gas Log Fireplace
- Double Pane Windows
- Window Treatments
- Bay Window
- Family Room
- Dining Room
- Recreation Room with Fireplace
- Basement Fills Entire Space Under The House
Kitchen
- Eat-In Kitchen
- Electric Oven or Range
- Dishwasher
- Kitchen Island
Flooring
- Wood
- Carpet
Bedrooms and Bathrooms
- 5 Bedrooms
- Walk-In Closet
- Primary bathroom on main floor
Laundry
- Laundry Room
- Laundry on main level
- Dryer
- Washer
Schools
- Shepardson Elementary School
- Lesher Middle School
- Ft Collins High School
Utilities
- Humidity Control
- Forced Air Heating and Cooling System
- High Speed Internet
- Satellite Dish
- Cable TV Available
Listing and Financial Details
- Assessor Parcel Number R1429787
Community Details
Overview
- Association fees include common amenities, trash, management
- Stone Ridge Master Association, Phone Number (970) 223-5000
- Stone Ridge Subdivision
Amenities
- Clubhouse
Recreation
- Community Playground
- Community Pool
- Park
Ownership History
Purchase Details
Home Financials for this Owner
Home Financials are based on the most recent Mortgage that was taken out on this home.Purchase Details
Home Financials for this Owner
Home Financials are based on the most recent Mortgage that was taken out on this home.Purchase Details
Home Financials for this Owner
Home Financials are based on the most recent Mortgage that was taken out on this home.Purchase Details
Home Financials for this Owner
Home Financials are based on the most recent Mortgage that was taken out on this home.Purchase Details
Purchase Details
Purchase Details
Home Financials for this Owner
Home Financials are based on the most recent Mortgage that was taken out on this home.Purchase Details
Similar Homes in Fort Collins, CO
Home Values in the Area
Average Home Value in this Area
Purchase History
| Date | Type | Sale Price | Title Company |
|---|---|---|---|
| Warranty Deed | $840,000 | None Listed On Document | |
| Special Warranty Deed | $762,500 | Guardian Title | |
| Warranty Deed | $510,000 | Fidelity National Title | |
| Warranty Deed | $325,000 | Land Title Guarantee Company | |
| Quit Claim Deed | -- | None Available | |
| Interfamily Deed Transfer | -- | None Available | |
| Warranty Deed | $233,807 | -- | |
| Warranty Deed | $88,000 | -- |
Mortgage History
| Date | Status | Loan Amount | Loan Type |
|---|---|---|---|
| Open | $672,000 | New Conventional | |
| Previous Owner | $305,000 | New Conventional | |
| Previous Owner | $260,660 | New Conventional | |
| Previous Owner | $260,000 | New Conventional | |
| Previous Owner | $220,000 | Unknown | |
| Previous Owner | $30,000 | Unknown | |
| Previous Owner | $150,250 | Unknown | |
| Previous Owner | $28,649 | Stand Alone Second | |
| Previous Owner | $189,000 | Unknown | |
| Previous Owner | $187,000 | No Value Available | |
| Previous Owner | $182,056 | Construction |
Property History
| Date | Event | Price | Change | Sq Ft Price |
|---|---|---|---|---|
| 08/11/2025 08/11/25 | Sold | $840,000 | -0.6% | $232 / Sq Ft |
| 07/01/2025 07/01/25 | For Sale | $845,000 | +10.8% | $233 / Sq Ft |
| 07/30/2021 07/30/21 | Sold | $762,500 | +5.2% | $207 / Sq Ft |
| 07/02/2021 07/02/21 | For Sale | $725,000 | +42.2% | $196 / Sq Ft |
| 01/28/2019 01/28/19 | Off Market | $510,000 | -- | -- |
| 11/28/2016 11/28/16 | Sold | $510,000 | +2.0% | $140 / Sq Ft |
| 10/29/2016 10/29/16 | Pending | -- | -- | -- |
| 10/26/2016 10/26/16 | For Sale | $499,999 | -- | $138 / Sq Ft |
Tax History Compared to Growth
Tax History
| Year | Tax Paid | Tax Assessment Tax Assessment Total Assessment is a certain percentage of the fair market value that is determined by local assessors to be the total taxable value of land and additions on the property. | Land | Improvement |
|---|---|---|---|---|
| 2025 | $4,916 | $54,920 | $5,360 | $49,560 |
| 2024 | $4,678 | $54,920 | $5,360 | $49,560 |
| 2022 | $3,747 | $39,678 | $5,560 | $34,118 |
| 2021 | $3,681 | $39,683 | $5,720 | $33,963 |
| 2020 | $3,647 | $38,982 | $5,720 | $33,262 |
| 2019 | $3,663 | $38,982 | $5,720 | $33,262 |
| 2018 | $3,068 | $33,667 | $5,760 | $27,907 |
| 2017 | $3,058 | $33,667 | $5,760 | $27,907 |
| 2016 | $2,777 | $30,423 | $6,368 | $24,055 |
| 2015 | $2,757 | $30,430 | $6,370 | $24,060 |
| 2014 | $2,498 | $27,390 | $6,370 | $21,020 |
Agents Affiliated with this Home
-
Maria Dellota

Seller's Agent in 2025
Maria Dellota
Group Mulberry
(970) 215-1013
4 in this area
81 Total Sales
-
Janelle McGill

Buyer's Agent in 2025
Janelle McGill
eXp Realty - Northern CO
(970) 443-9188
1 in this area
81 Total Sales
-
Martine Bonhoure

Seller's Agent in 2021
Martine Bonhoure
Coldwell Banker Realty- Fort Collins
(970) 443-1781
1 in this area
93 Total Sales
-
Kim Nelson

Seller Co-Listing Agent in 2021
Kim Nelson
Coldwell Banker Realty- Fort Collins
(360) 606-0776
1 in this area
5 Total Sales
-
Robert Crow

Seller's Agent in 2016
Robert Crow
Grey Rock Realty
(970) 692-1724
233 Total Sales
-
Megan Wachtman

Buyer's Agent in 2016
Megan Wachtman
Group Loveland
(970) 217-7977
1 in this area
158 Total Sales
Map
Source: IRES MLS
MLS Number: 1038278
APN: 87294-16-042
- 3021 Waterstone Ct
- 3214 Anika Dr
- 3115 Bryce Dr
- 3114 Bryce Dr
- 3024 Antelope Rd
- 3742 Kentford Rd
- 2637 Newgate Ct
- 3748 Carrington Cir
- 2908 Des Moines Dr
- 2406 Wapiti Rd
- 2780 Canby Way
- 2975 Denver Dr
- 2862 Kansas Dr Unit E
- 2821 Willow Tree Ln Unit F
- 3902 Grand Canyon St
- 2550 Custer Dr
- 2556 Des Moines Dr Unit 103
- 2938 Paddington Rd
- 4057 Harrington Ct
- 3830 Arctic Fox Dr






