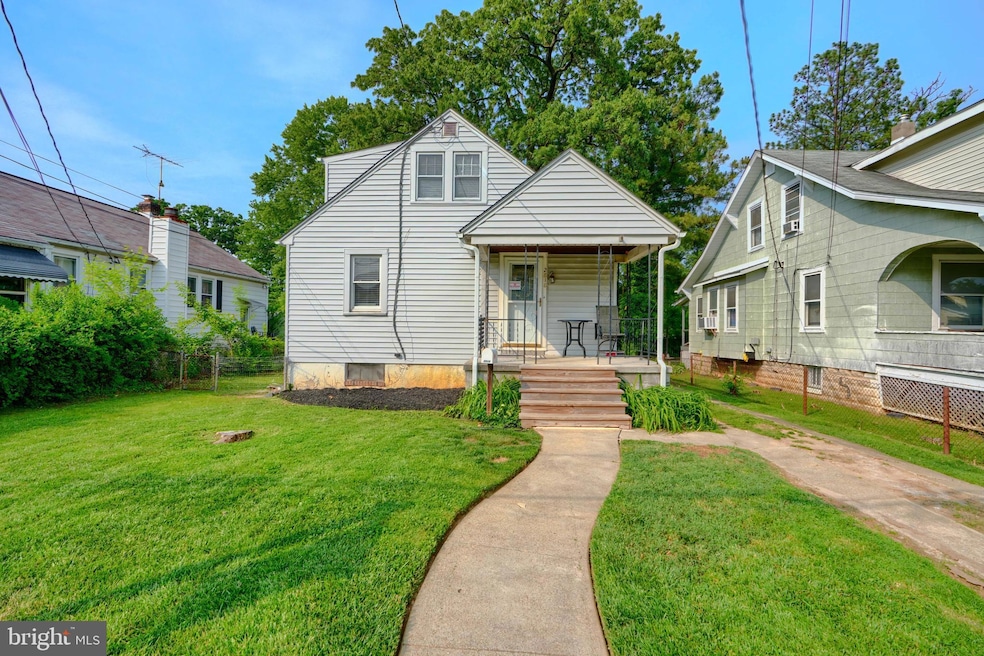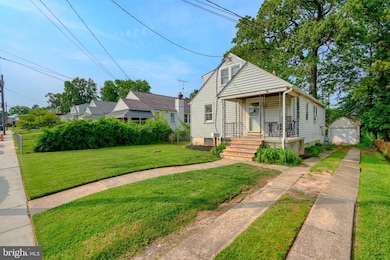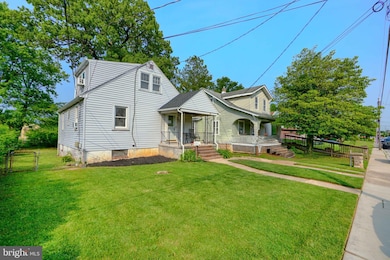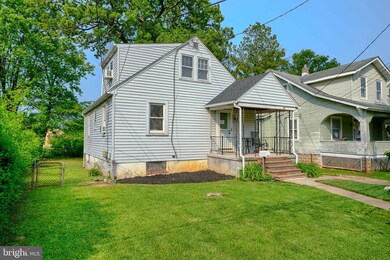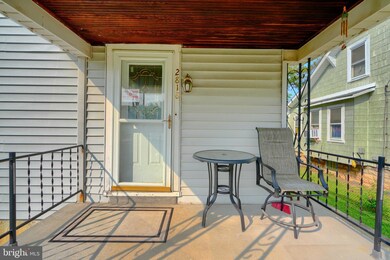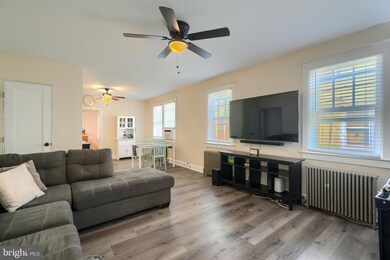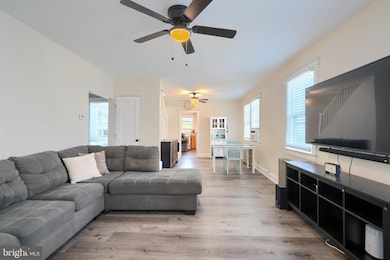
2818 Garnet Rd Parkville, MD 21234
Estimated payment $1,587/month
Highlights
- Cape Cod Architecture
- Main Floor Bedroom
- 1 Car Detached Garage
- Backs to Trees or Woods
- No HOA
- Porch
About This Home
***PRICE REDUCED*** DREAM BIG! Welcome to this charming Cape Cod home located at 2818 Garnet Rd in the desirable Parkville area of Baltimore, MD! This lovely property offers 3 bedrooms and 1 bathroom within approximately 1,472 square feet of living space and nearly 800 square feet of full height basement waiting to be finished living space or used as storage!
Step inside to find a welcoming interior with an open living room, dining room, and kitchen with table space. The main level features two bedrooms, while a large third bedroom is located upstairs. The home includes appliances such as a dishwasher, stove, oven/range, microwave, washer, dryer, and refrigerator.
Outside, the property boasts a lot size of about 7,500 square feet with a partially fenced rear and backs to trees, offering privacy. There is a detached one-car garage and a concrete driveway providing off-street parking. Roof, downspouts and gutters replaced in the last year!
Located in Parkville, 2818 Garnet offers convenient proximity to a variety of local amenities like Whitemarsh Mall, The Avenue at Whitemarsh and Parkville Lanes! The home also offers easy access to major highways, including 695 and 95, making commuting to other parts of Baltimore and beyond convenient.
Home Details
Home Type
- Single Family
Est. Annual Taxes
- $2,760
Year Built
- Built in 1941
Lot Details
- 7,500 Sq Ft Lot
- Back Yard Fenced
- Backs to Trees or Woods
Parking
- 1 Car Detached Garage
- Front Facing Garage
- Off-Street Parking
Home Design
- Cape Cod Architecture
- Permanent Foundation
- Vinyl Siding
Interior Spaces
- Property has 3 Levels
- Living Room
- Dining Room
- Storm Doors
Kitchen
- Eat-In Kitchen
- Gas Oven or Range
- Stove
- Dishwasher
Bedrooms and Bathrooms
- 1 Full Bathroom
Unfinished Basement
- Interior Basement Entry
- Basement with some natural light
Outdoor Features
- Porch
Utilities
- Window Unit Cooling System
- Radiant Heating System
- Hot Water Baseboard Heater
- Natural Gas Water Heater
- Municipal Trash
Community Details
- No Home Owners Association
- Canton Subdivision
Listing and Financial Details
- Tax Lot 50
- Assessor Parcel Number 04090911890370
Map
Home Values in the Area
Average Home Value in this Area
Tax History
| Year | Tax Paid | Tax Assessment Tax Assessment Total Assessment is a certain percentage of the fair market value that is determined by local assessors to be the total taxable value of land and additions on the property. | Land | Improvement |
|---|---|---|---|---|
| 2025 | $3,303 | $241,400 | $71,800 | $169,600 |
| 2024 | $3,303 | $227,700 | $0 | $0 |
| 2023 | $1,525 | $214,000 | $0 | $0 |
| 2022 | $2,968 | $200,300 | $65,800 | $134,500 |
| 2021 | $2,698 | $193,500 | $0 | $0 |
| 2020 | $2,698 | $186,700 | $0 | $0 |
| 2019 | $2,671 | $179,900 | $65,800 | $114,100 |
| 2018 | $2,606 | $171,533 | $0 | $0 |
| 2017 | $2,241 | $163,167 | $0 | $0 |
| 2016 | $2,114 | $154,800 | $0 | $0 |
| 2015 | $2,114 | $154,800 | $0 | $0 |
| 2014 | $2,114 | $154,800 | $0 | $0 |
Property History
| Date | Event | Price | Change | Sq Ft Price |
|---|---|---|---|---|
| 06/26/2025 06/26/25 | Price Changed | $244,900 | -5.8% | $166 / Sq Ft |
| 06/17/2025 06/17/25 | Price Changed | $260,000 | -5.4% | $177 / Sq Ft |
| 06/06/2025 06/06/25 | For Sale | $274,900 | +103.8% | $187 / Sq Ft |
| 05/24/2016 05/24/16 | Sold | $134,900 | 0.0% | $105 / Sq Ft |
| 04/21/2016 04/21/16 | Pending | -- | -- | -- |
| 03/16/2016 03/16/16 | Price Changed | $134,900 | -3.6% | $105 / Sq Ft |
| 03/02/2016 03/02/16 | For Sale | $139,900 | 0.0% | $109 / Sq Ft |
| 02/19/2016 02/19/16 | Pending | -- | -- | -- |
| 01/28/2016 01/28/16 | Price Changed | $139,900 | -3.5% | $109 / Sq Ft |
| 12/18/2015 12/18/15 | For Sale | $144,900 | 0.0% | $113 / Sq Ft |
| 11/07/2015 11/07/15 | Pending | -- | -- | -- |
| 11/01/2015 11/01/15 | Price Changed | $144,900 | -3.3% | $113 / Sq Ft |
| 09/25/2015 09/25/15 | Price Changed | $149,900 | -8.0% | $117 / Sq Ft |
| 08/28/2015 08/28/15 | Price Changed | $162,900 | -4.1% | $127 / Sq Ft |
| 07/27/2015 07/27/15 | Price Changed | $169,900 | -5.1% | $132 / Sq Ft |
| 06/17/2015 06/17/15 | For Sale | $179,000 | -- | $139 / Sq Ft |
Purchase History
| Date | Type | Sale Price | Title Company |
|---|---|---|---|
| Deed | $134,900 | Residential Title & Escrow C | |
| Trustee Deed | $218,000 | None Available | |
| Deed | $202,500 | -- | |
| Deed | $108,000 | -- |
Mortgage History
| Date | Status | Loan Amount | Loan Type |
|---|---|---|---|
| Previous Owner | $130,853 | New Conventional | |
| Previous Owner | $14,200 | Credit Line Revolving | |
| Previous Owner | $183,000 | Stand Alone Second | |
| Previous Owner | $175,000 | New Conventional |
Similar Homes in Parkville, MD
Source: Bright MLS
MLS Number: MDBC2129182
APN: 09-0911890370
- 2815 Onyx Rd
- 2721 Glendale Rd
- 2919 Onyx Rd
- 8210 Old Harford Rd
- 3001 Woodside Ave
- 2708 Linwood Ave
- 8016 Harris Ave
- 8320 Overmont Rd
- 3101 Texas Ave
- 3101H Texas Ave
- 3040 Woodside Ave
- 8718 Summit Ave
- 8402 Bayberry Rd
- 9030 Old Harford Rd
- 7701 Old Harford Rd
- 7906 Aiken Ave
- 7716 Wilson Ave
- 2302 Taylor Ave
- 7 Tommy True Ct
- 3007 Moreland Ave
- 8204 Old Harford Rd Unit 2
- 7816 Old Harford Rd
- 8417 Nunley Dr
- 3016 Taylor Ave Unit 2
- 7909 Aiken Ave
- 8311 Wilson Ave
- 2525 Wendover Rd Unit B
- 2509 Windsor Rd
- 8559 Harris Ave
- 8561 Harris Ave
- 8309 Arbor Station Way
- 2904 Clearview Ave
- 3103 Glendale Ave
- 3121 Rosalie Ave
- 1803 Cobourg Ct
- 2801 Bauernwood Ave Unit First Floor
- 9300 Carney Rd Unit 9302
- 8305 Dalesford Rd
- 8501 Oakleigh Rd
- 2803 Berwick Ave
