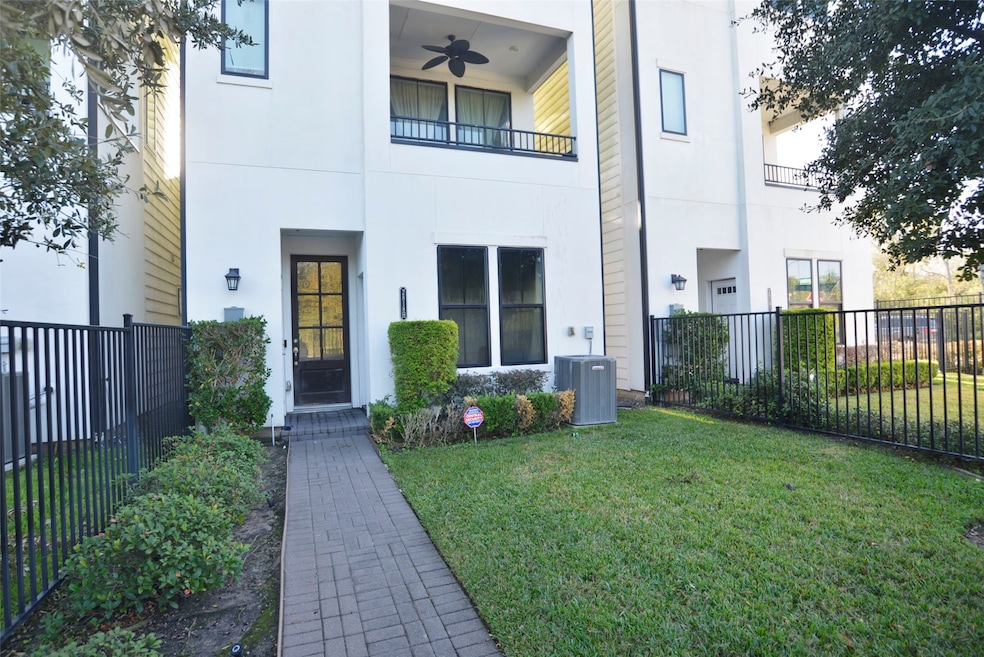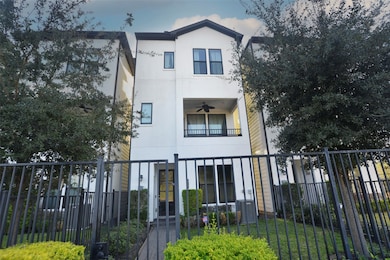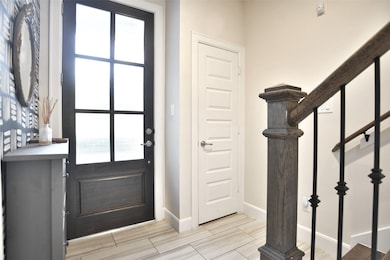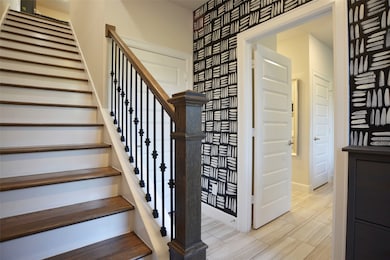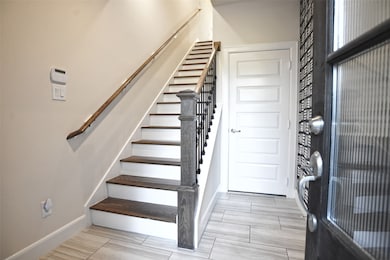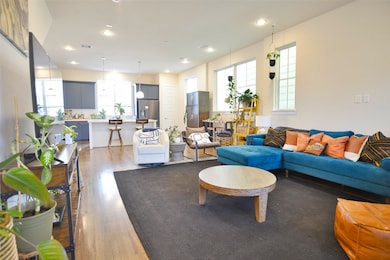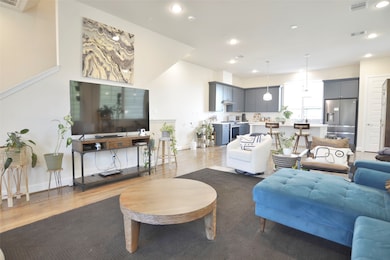
2818 Grand Fountains Dr Unit H Houston, TX 77054
South Main NeighborhoodEstimated payment $2,838/month
Highlights
- Maid or Guest Quarters
- Wood Flooring
- Community Pool
- Traditional Architecture
- Quartz Countertops
- Family Room Off Kitchen
About This Home
Gated community, easy access to the Medical Center, Houston Zoo and Hermann Park, RESORT STYLE POOL and pool house for the community, community dog park, hardwood floors, stainless steel appliances, open concept! This place is truly fantastic and feels so much like home! The gourmet island kitchen opens to the huge living area - all light and bright with a balcony off the front! Primary includes dual vanities, lots of storage, *luxurious walk-in shower*, spa bath, dual closets. A full separate suite on first floor can be used as in law quarters with *private entrance and kitchenette*!! Gated garage entry or entry off the front through your private, fenced green space! I love this place and you will too!!
Listing Agent
Better Homes and Gardens Real Estate Gary Greene - Bay Area License #0429195 Listed on: 11/19/2025

Home Details
Home Type
- Single Family
Est. Annual Taxes
- $6,930
Year Built
- Built in 2019
Lot Details
- 1,930 Sq Ft Lot
- West Facing Home
HOA Fees
- $125 Monthly HOA Fees
Parking
- 2 Car Attached Garage
- Garage Door Opener
- Driveway
Home Design
- Traditional Architecture
- Slab Foundation
- Composition Roof
- Cement Siding
- Stucco
Interior Spaces
- 1,926 Sq Ft Home
- 3-Story Property
- Ceiling Fan
- Free Standing Fireplace
- Electric Fireplace
- Family Room Off Kitchen
- Living Room
- Open Floorplan
- Utility Room
- Washer and Gas Dryer Hookup
Kitchen
- Breakfast Bar
- Electric Range
- Microwave
- Dishwasher
- Kitchen Island
- Quartz Countertops
- Self-Closing Drawers
- Disposal
Flooring
- Wood
- Carpet
- Tile
Bedrooms and Bathrooms
- 3 Bedrooms
- Maid or Guest Quarters
- Double Vanity
- Bathtub with Shower
- Separate Shower
Eco-Friendly Details
- Energy-Efficient Windows with Low Emissivity
- Energy-Efficient HVAC
Schools
- Shearn Elementary School
- Pershing Middle School
- Madison High School
Utilities
- Forced Air Zoned Heating and Cooling System
- Heating System Uses Gas
Community Details
Overview
- King Property Mgmt Association, Phone Number (713) 956-1995
- Medical Center Subdivision
Recreation
- Community Pool
Map
Home Values in the Area
Average Home Value in this Area
Tax History
| Year | Tax Paid | Tax Assessment Tax Assessment Total Assessment is a certain percentage of the fair market value that is determined by local assessors to be the total taxable value of land and additions on the property. | Land | Improvement |
|---|---|---|---|---|
| 2025 | $6,930 | $446,718 | $92,580 | $354,138 |
| 2024 | $6,930 | $465,090 | $92,580 | $372,510 |
| 2023 | $6,148 | $434,577 | $92,580 | $341,997 |
| 2022 | $10,937 | $397,955 | $92,580 | $305,375 |
| 2021 | $10,416 | $361,576 | $92,580 | $268,996 |
| 2020 | $8,012 | $269,625 | $92,580 | $177,045 |
| 2019 | $1,279 | $46,290 | $46,290 | $0 |
Property History
| Date | Event | Price | List to Sale | Price per Sq Ft | Prior Sale |
|---|---|---|---|---|---|
| 11/19/2025 11/19/25 | For Sale | $405,000 | +9.5% | $210 / Sq Ft | |
| 05/18/2025 05/18/25 | Off Market | -- | -- | -- | |
| 07/15/2020 07/15/20 | Sold | -- | -- | -- | View Prior Sale |
| 06/15/2020 06/15/20 | Pending | -- | -- | -- | |
| 01/27/2020 01/27/20 | For Sale | $369,990 | -- | $192 / Sq Ft |
About the Listing Agent

Norman & Felicity Frenk (The Frenk Team) are the ONLY Realtors in the Entire Houston Metro area to have been referred by Consumer Advocate, Tom Martino, and the Troubleshooter Network. Named Top 25 Realtor Teams in Houston Metro 5 consecutive years by Houston Business Journal, Relocation Specialist - Entire Houston metro area! President's Elite Awards, Multi-million Dollar club, Top Lister, and Top Production Awards Member of Texas Association of Realtor (TAR) and Houston Association of
Norman's Other Listings
Source: Houston Association of REALTORS®
MLS Number: 49530753
APN: 1399920010002
- 9239 Plan at The Corner at Buffalo Pointe
- 9302 Plan at The Corner at Buffalo Pointe
- 9351 Plan at The Corner at Buffalo Pointe
- 9335 Plan at The Corner at Buffalo Pointe
- 9301 Plan at The Corner at Buffalo Pointe
- 2806 Grand Fountains Dr Unit I
- 2804 Grand Fountains Dr Unit C
- 2804 Grand Fountains Dr Unit F
- 2802 Grand Fountains Dr Unit E
- 2718 Grand Fountains Dr Unit G
- 2706 Grand Fountains Dr Unit B
- 2708 Grand Fountains Dr Unit E
- 2708 Grand Fountains Dr Unit D
- 2708 Grand Fountains Dr Unit H
- 2708 Grand Fountains Dr Unit F
- 9127 Harbor Hills Dr
- 2619 Edgefield Lakes Dr
- 9133 Creekstone Lake Dr
- 9007 Harbor Hills Dr
- 9147 Lago Crest Dr
- 2808 Grand Fountains Dr Unit D
- 10301 Buffalo Speedway
- 2802 Grand Fountains Dr Unit F
- 2718 Grand Fountains Dr Unit B
- 2716 Grand Fountains Dr Unit B
- 10201 Buffalo Speedway
- 9127 Harbor Hills Dr
- 9125 Harbor Hills Dr
- 9007 Harbor Hills Dr
- 9113 Creekstone Lake Dr
- 9147 Lago Crest Dr
- 10323 Harmon Smith Dr
- 2624 Starboard Point Dr
- 10413 Harmon Smith Dr
- 9038 Lakes at 610 Dr
- 3405 Knighton Hill Dr
- 2701 W Bellfort Ave
- 3411 Ovids Orchard Dr
- 3421 Avondale View Dr
- 3446 Clearview Villa Way
