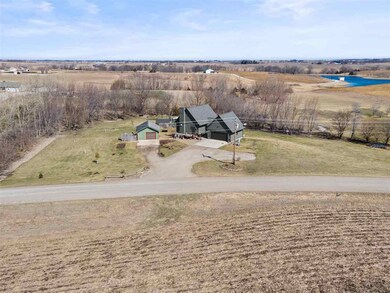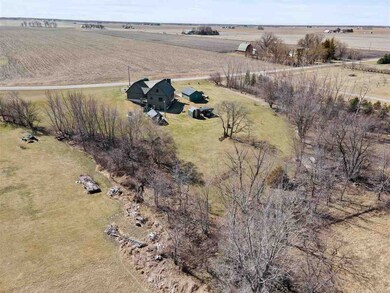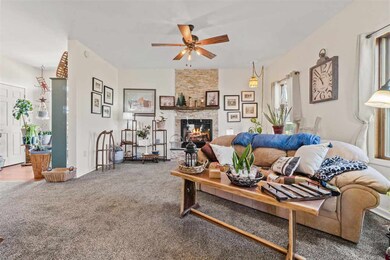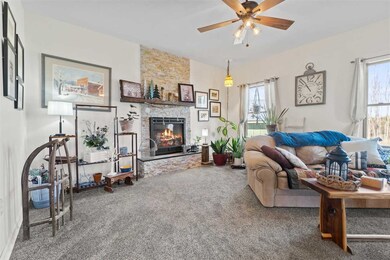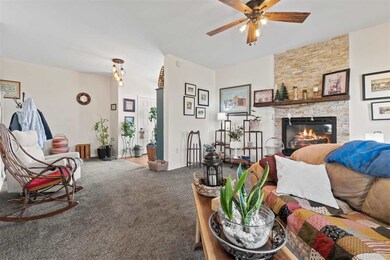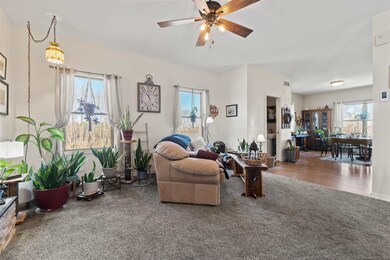
2818 Old White Way Ainsworth, IA 52201
Highlights
- Hot Property
- Deck
- Stream or River on Lot
- Reverse Osmosis System
- Great Room with Fireplace
- Private Yard
About This Home
As of June 2025Welcome to an impeccable acreage located only a quarter mile off a hard surface road! Built in 2016, this home is move-in ready! The cozy living space offers a stacked stone gas fireplace that flows into the dining area and kitchen space. The kitchen features an ample amount of cabinetry and stainless steel appliances. A convenient main floor laundry and mud room combination is located off the kitchen. The entire upper level is dedicated to an impressive primary suite. Featuring a spacious bedroom, walk-in closet, and private en-suite this space is made for relaxation. The finished basement is home to an additional family space with a gas fireplace, a bedroom, and a full bathroom. The unique bar space in the basement is a statement area in this home. An attached two car garage adds storage and convenience to the home. Outside, this property has even more to offer! A detached heated one-car garage makes the perfect workshop equipped with 220 outlets. Around back you will find the ultimate outdoor entertaining space with a shelter that allows for gatherings or the opportunity to make it your own. Take in the beauty of the Iowa countryside from the large front porch or the back deck and enjoy the peaceful surroundings. If you've been looking to make a move to the country, this is your opportunity! Call to schedule a showing today!
Last Buyer's Agent
Nonmember NONMEMBER
NONMEMBER
Home Details
Home Type
- Single Family
Est. Annual Taxes
- $4,250
Year Built
- Built in 2016
Lot Details
- 2.65 Acre Lot
- Private Yard
Parking
- 3 Parking Spaces
Home Design
- Frame Construction
Interior Spaces
- 2-Story Property
- Ceiling height of 9 feet or more
- Gas Fireplace
- Great Room with Fireplace
- 2 Fireplaces
- Family Room Downstairs
- Living Room with Fireplace
- Dining Room
- Open Floorplan
- Finished Basement
- Basement Fills Entire Space Under The House
Kitchen
- Breakfast Bar
- Oven or Range
- Microwave
- Dishwasher
- Reverse Osmosis System
Bedrooms and Bathrooms
- Primary Bedroom Upstairs
Laundry
- Laundry Room
- Laundry on main level
Outdoor Features
- Stream or River on Lot
- Deck
- Gazebo
- Separate Outdoor Workshop
- Shed
- Porch
Schools
- Washington Elementary And Middle School
- Washington High School
Utilities
- Forced Air Heating and Cooling System
- Private Water Source
- Water Softener is Owned
- Private or Community Septic Tank
- Internet Available
Community Details
- Built by Miller Builders
Listing and Financial Details
- Assessor Parcel Number 1230100015
Ownership History
Purchase Details
Home Financials for this Owner
Home Financials are based on the most recent Mortgage that was taken out on this home.Purchase Details
Similar Home in Ainsworth, IA
Home Values in the Area
Average Home Value in this Area
Purchase History
| Date | Type | Sale Price | Title Company |
|---|---|---|---|
| Warranty Deed | $370,000 | None Listed On Document | |
| Warranty Deed | $29,000 | None Available |
Mortgage History
| Date | Status | Loan Amount | Loan Type |
|---|---|---|---|
| Open | $320,000 | VA | |
| Previous Owner | $72,000 | New Conventional | |
| Previous Owner | $70,000 | Future Advance Clause Open End Mortgage |
Property History
| Date | Event | Price | Change | Sq Ft Price |
|---|---|---|---|---|
| 06/25/2025 06/25/25 | For Sale | $399,997 | +8.1% | $237 / Sq Ft |
| 06/23/2025 06/23/25 | Sold | $370,000 | -2.6% | $173 / Sq Ft |
| 04/09/2025 04/09/25 | Price Changed | $380,000 | -2.6% | $177 / Sq Ft |
| 03/24/2025 03/24/25 | For Sale | $390,000 | -- | $182 / Sq Ft |
Tax History Compared to Growth
Tax History
| Year | Tax Paid | Tax Assessment Tax Assessment Total Assessment is a certain percentage of the fair market value that is determined by local assessors to be the total taxable value of land and additions on the property. | Land | Improvement |
|---|---|---|---|---|
| 2024 | $4,250 | $309,800 | $39,500 | $270,300 |
| 2023 | $3,914 | $309,800 | $39,500 | $270,300 |
| 2022 | $3,784 | $241,600 | $39,500 | $202,100 |
| 2021 | $3,784 | $241,600 | $39,500 | $202,100 |
| 2020 | $3,746 | $235,200 | $39,500 | $195,700 |
| 2019 | $3,790 | $230,800 | $39,500 | $191,300 |
| 2018 | $2,468 | $225,100 | $39,500 | $185,600 |
| 2017 | $38 | $2,800 | $0 | $0 |
| 2016 | $36 | $2,800 | $0 | $0 |
| 2015 | $36 | $4,300 | $0 | $0 |
| 2014 | $52 | $4,300 | $0 | $0 |
Agents Affiliated with this Home
-
Anna Mack

Seller's Agent in 2025
Anna Mack
PEARL CITY IOWA REALTY
(563) 299-1412
115 Total Sales
-
Abbi Patterson

Seller's Agent in 2025
Abbi Patterson
KALONA REALTY, INC.
(319) 430-5804
85 Total Sales
-
N
Buyer's Agent in 2025
Nonmember NONMEMBER
NONMEMBER
Map
Source: Iowa City Area Association of REALTORS®
MLS Number: 202501891
APN: 12-30-100-015
- 615 Lincoln St
- 1002 S 12th Ave
- 2420 280th St
- 102 S 15th Ave
- 1008 S 11th Ave
- 846 S 12th Ave
- 1133 E Adams St
- 1000 S 11th Ave
- Lot 19 S 11th Ave Unit 1017 & 1019
- Lot 20 S 11th Ave Unit 1009, 1011, 1013, &
- Lot 21 S 11th Ave Unit 1001, 1003, 1005, &
- 742 S 10th Ave
- 1015 E Adams St
- Lot 18 E Tyler St Unit 1101, 1103, 1105, &
- 807 S 8th Ave
- 708 S 8th Ave
- 742 E Washington St
- 714 E Jefferson St
- 3056 Underwood Ave
- 1006 S 11th Ave

