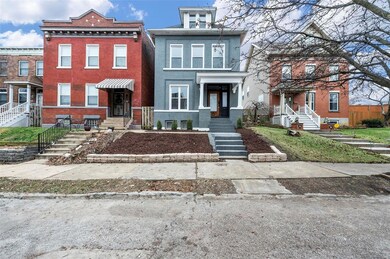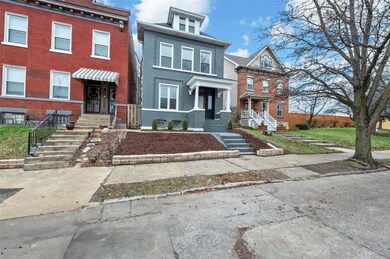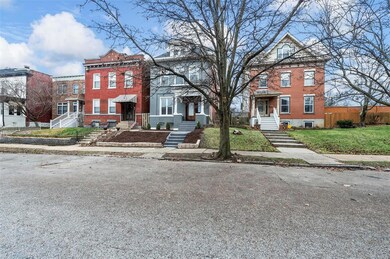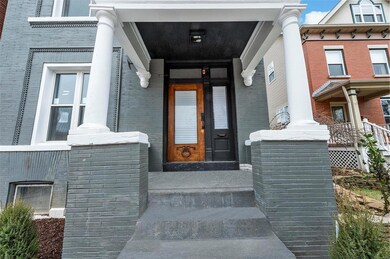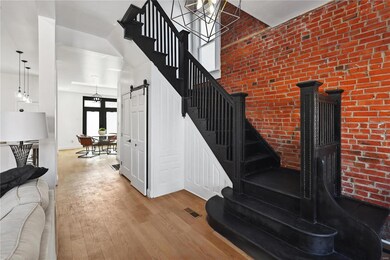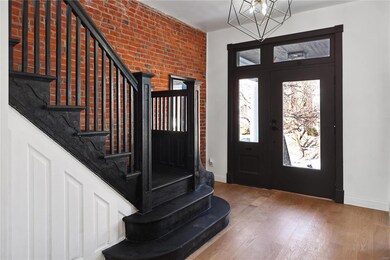
2818 Saint Vincent Ave Saint Louis, MO 63104
The Gate NeighborhoodHighlights
- Traditional Architecture
- 2 Fireplaces
- Cul-De-Sac
- Wood Flooring
- 1 Car Detached Garage
- Historic or Period Millwork
About This Home
As of April 2025Welcome to 2818 Saint Vincent, a meticulously renovated, historic, early 1900s home located in the roaring Gate District. Upon entry you'll notice extreme care, wood floors & open floor plan. A refreshed, original staircase & recessed lighting gauges the eye. The living room features an abundance of natural light! Built in 1901, the decorative fireplace highlights the family room. The modern kitchen features glass tile backsplash, large center island, range hood & SS appliances. A large pantry, dining area & powder room complete Level 1. Level 2 features a luxurious primary bedroom suite, laundry room & 2nd bedroom with ensuite bath. Located on Level 3, the penthouse suite features the 3rd bedroom & is highlighted with an entertainment area & 3rd full bath. Outside you can enjoy the luxuries of a fenced-in, level yard & detached one car garage. Located less than one mile away from Target, Top Golf, Buder Park, SLU, & all things South City. Enjoy luxurious city living at its finest.
Last Agent to Sell the Property
Ascend Real Estate Advisors License #2014017363 Listed on: 01/18/2025
Home Details
Home Type
- Single Family
Est. Annual Taxes
- $1,579
Year Built
- Built in 1901
Lot Details
- 3,101 Sq Ft Lot
- Lot Dimensions are 25x167
- Cul-De-Sac
- Wood Fence
- Level Lot
Parking
- 1 Car Detached Garage
- Driveway
- Off-Street Parking
Home Design
- Traditional Architecture
- Brick Exterior Construction
- Stone Siding
Interior Spaces
- 1,776 Sq Ft Home
- 2.5-Story Property
- Historic or Period Millwork
- 2 Fireplaces
- Non-Functioning Fireplace
- Insulated Windows
- Wood Flooring
- Unfinished Basement
- Basement Fills Entire Space Under The House
Kitchen
- Gas Cooktop
- Dishwasher
- Disposal
Bedrooms and Bathrooms
- 3 Bedrooms
Schools
- Hodgen Elem. Elementary School
- Blewett Middle School
- Roosevelt High School
Utilities
- Forced Air Zoned Heating and Cooling System
Listing and Financial Details
- Assessor Parcel Number 2152-00-0160-0
Ownership History
Purchase Details
Home Financials for this Owner
Home Financials are based on the most recent Mortgage that was taken out on this home.Purchase Details
Home Financials for this Owner
Home Financials are based on the most recent Mortgage that was taken out on this home.Purchase Details
Home Financials for this Owner
Home Financials are based on the most recent Mortgage that was taken out on this home.Purchase Details
Home Financials for this Owner
Home Financials are based on the most recent Mortgage that was taken out on this home.Purchase Details
Home Financials for this Owner
Home Financials are based on the most recent Mortgage that was taken out on this home.Purchase Details
Purchase Details
Purchase Details
Similar Homes in Saint Louis, MO
Home Values in the Area
Average Home Value in this Area
Purchase History
| Date | Type | Sale Price | Title Company |
|---|---|---|---|
| Warranty Deed | -- | None Listed On Document | |
| Warranty Deed | -- | None Listed On Document | |
| Warranty Deed | -- | None Listed On Document | |
| Warranty Deed | -- | Freedom Title | |
| Warranty Deed | $130,000 | Continental Title Company | |
| Warranty Deed | -- | Continental Title | |
| Warranty Deed | -- | Continental Title | |
| Warranty Deed | $101,000 | Continental Title Company | |
| Deed | -- | None Listed On Document | |
| Interfamily Deed Transfer | -- | -- |
Mortgage History
| Date | Status | Loan Amount | Loan Type |
|---|---|---|---|
| Open | $308,000 | New Conventional | |
| Closed | $308,000 | New Conventional | |
| Previous Owner | $297,000 | Construction | |
| Previous Owner | $306,294 | Construction | |
| Previous Owner | $205,644 | Commercial |
Property History
| Date | Event | Price | Change | Sq Ft Price |
|---|---|---|---|---|
| 04/04/2025 04/04/25 | Sold | -- | -- | -- |
| 03/24/2025 03/24/25 | Pending | -- | -- | -- |
| 03/07/2025 03/07/25 | Price Changed | $399,000 | -3.8% | $225 / Sq Ft |
| 02/25/2025 02/25/25 | Price Changed | $414,900 | -4.6% | $234 / Sq Ft |
| 01/24/2025 01/24/25 | For Sale | $434,900 | 0.0% | $245 / Sq Ft |
| 01/19/2025 01/19/25 | Off Market | -- | -- | -- |
| 01/18/2025 01/18/25 | For Sale | $434,900 | +141.7% | $245 / Sq Ft |
| 12/27/2024 12/27/24 | Off Market | -- | -- | -- |
| 08/16/2024 08/16/24 | Sold | -- | -- | -- |
| 07/19/2024 07/19/24 | Pending | -- | -- | -- |
| 07/10/2024 07/10/24 | For Sale | $179,900 | +19.9% | $104 / Sq Ft |
| 07/06/2024 07/06/24 | Off Market | -- | -- | -- |
| 07/14/2022 07/14/22 | For Sale | $150,000 | +8.0% | $86 / Sq Ft |
| 07/13/2022 07/13/22 | Sold | -- | -- | -- |
| 06/12/2022 06/12/22 | Pending | -- | -- | -- |
| 05/14/2021 05/14/21 | Sold | -- | -- | -- |
| 05/14/2021 05/14/21 | Pending | -- | -- | -- |
| 03/18/2021 03/18/21 | Price Changed | $138,900 | -6.7% | $63 / Sq Ft |
| 03/17/2021 03/17/21 | For Sale | $148,900 | 0.0% | $68 / Sq Ft |
| 03/11/2021 03/11/21 | Pending | -- | -- | -- |
| 03/10/2021 03/10/21 | For Sale | $148,900 | 0.0% | $68 / Sq Ft |
| 03/03/2021 03/03/21 | Pending | -- | -- | -- |
| 03/01/2021 03/01/21 | For Sale | $148,900 | +49.0% | $68 / Sq Ft |
| 08/28/2020 08/28/20 | Sold | -- | -- | -- |
| 08/13/2020 08/13/20 | Pending | -- | -- | -- |
| 08/05/2020 08/05/20 | For Sale | $99,900 | -- | $57 / Sq Ft |
Tax History Compared to Growth
Tax History
| Year | Tax Paid | Tax Assessment Tax Assessment Total Assessment is a certain percentage of the fair market value that is determined by local assessors to be the total taxable value of land and additions on the property. | Land | Improvement |
|---|---|---|---|---|
| 2025 | $1,659 | $57,950 | $1,200 | $56,750 |
| 2024 | $1,659 | $57,950 | $1,200 | $56,750 |
| 2023 | $1,579 | $19,490 | $1,200 | $18,290 |
| 2022 | $1,489 | $17,670 | $1,200 | $16,470 |
| 2021 | $1,487 | $17,670 | $1,200 | $16,470 |
| 2020 | $1,399 | $16,740 | $1,200 | $15,540 |
| 2019 | $1,394 | $16,740 | $1,200 | $15,540 |
| 2018 | $772 | $8,840 | $1,200 | $7,640 |
| 2017 | $760 | $8,840 | $1,200 | $7,640 |
| 2016 | $585 | $6,650 | $1,430 | $5,230 |
| 2015 | $533 | $6,660 | $1,430 | $5,230 |
| 2014 | $520 | $6,660 | $1,430 | $5,230 |
| 2013 | -- | $6,480 | $1,430 | $5,050 |
Agents Affiliated with this Home
-
Antione Lawrence

Seller's Agent in 2025
Antione Lawrence
Ascend Real Estate Advisors
(314) 392-1342
5 in this area
305 Total Sales
-
Demetria Lightfoot

Seller Co-Listing Agent in 2025
Demetria Lightfoot
Ascend Real Estate Advisors
(314) 600-0840
1 in this area
13 Total Sales
-
Brian Miller

Buyer's Agent in 2025
Brian Miller
Mogul Realty
(314) 651-2261
3 in this area
249 Total Sales
-
Peter Lu

Seller's Agent in 2024
Peter Lu
EXP Realty, LLC
(314) 662-6578
4 in this area
942 Total Sales
-
Alicia Sierra

Seller's Agent in 2022
Alicia Sierra
EXP Realty, LLC
(314) 766-0847
6 in this area
398 Total Sales
-
Tracy Jones
T
Seller's Agent in 2021
Tracy Jones
Coldwell Banker Realty - Gundaker
(314) 229-4915
2 in this area
26 Total Sales
Map
Source: MARIS MLS
MLS Number: MIS24078612
APN: 2152-00-0160-0
- 2906 Park Ave
- 2802 Rutger St
- 2828 Rutger St
- 2925 Lafayette Ave
- 2654 Park Ave
- 1725 Oregon Place
- 2632 Park Ave
- 2747 Rutger St
- 2733 Rutger St
- 2355 Albion Place Unit B
- 2352 Albion Place Unit 2W
- 2610 Rutger St
- 2918 Geyer Ave
- 3136 Rutger St
- 2326 Albion Place
- 2336 Rutger St Unit B
- 3208 Henrietta St
- 3216 Henrietta St
- 2910 Allen Ave
- 2747 Russell Blvd

