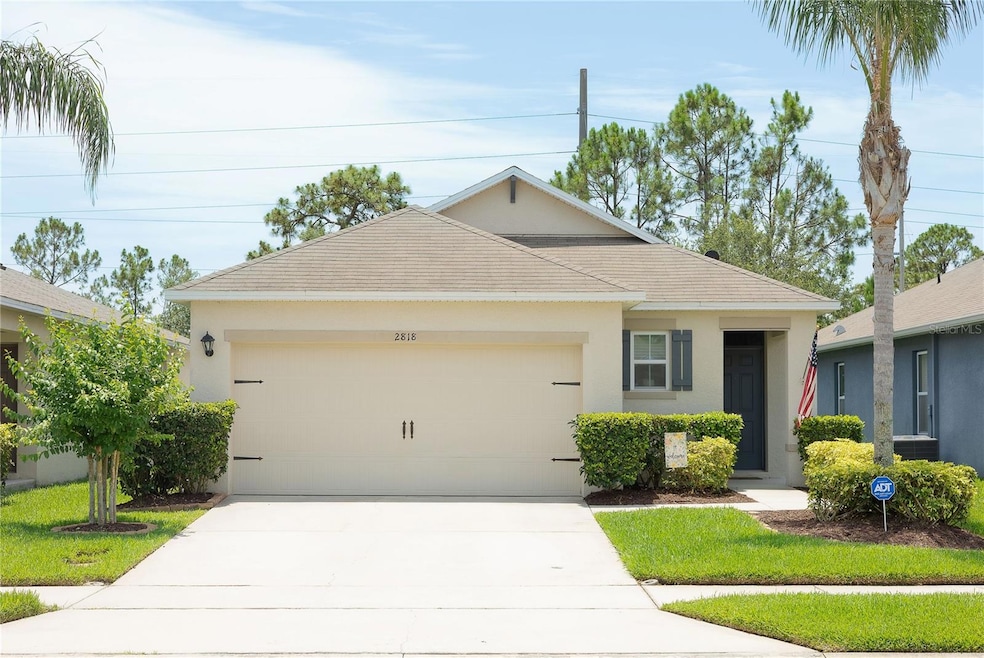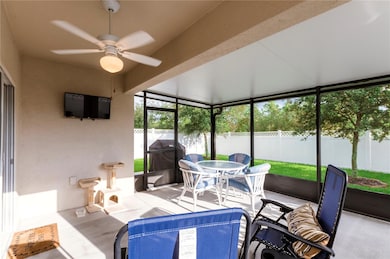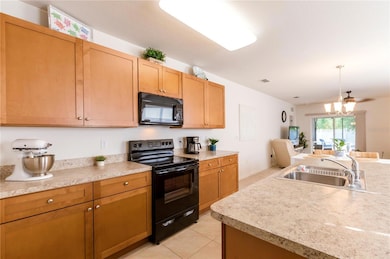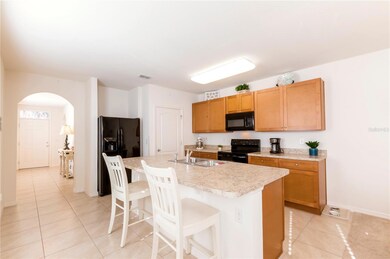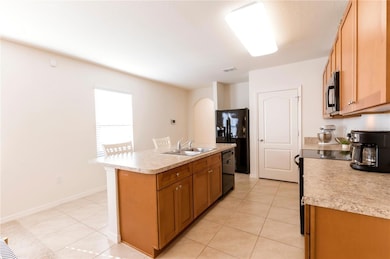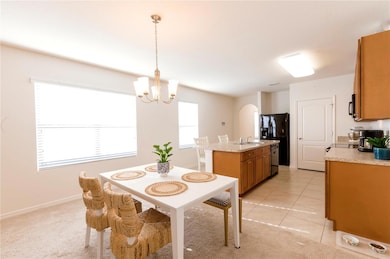
2818 Taton Trace New Smyrna Beach, FL 32168
Sugar Mill NeighborhoodEstimated payment $1,971/month
Highlights
- View of Trees or Woods
- Community Pool
- Rear Porch
- Open Floorplan
- Pickleball Courts
- 2 Car Attached Garage
About This Home
TURNKEY & beautifully maintained 3-bedroom, 2-bathroom home in the highly sought-after Coastal Woods community! This split floor plan home offers the perfect blend of comfort & privacy with it being located on a private street that ends in a double cul-de-sac with no through traffic. The fully fenced backyard with vinyl fencing and irrigation system creates a private, low-maintenance outdoor oasis, complete with wooded views, no rear neighbors, a 15x18 extended screened lanai and an additional patio – perfect for relaxing or entertaining. As you step inside, you are greeted by an inviting front foyer that opens into a stunning open concept living space. The heart of the home is the modern kitchen, featuring ceramic tile flooring, top-of-the-line appliances, an expansive 7 ft. island/breakfast bar, and a generous walk-in pantry with custom shelving. The owner’s suite is a private retreat, boasting a large walk-in closet, a custom room-darkening shade, a spa-like en-suite with double vanities, an oversized standing shower, and a separate linen closet for additional storage. The dedicated laundry room is conveniently located near the bedrooms for added functionality. Natural light floods every corner, creating a bright and airy ambiance. Home details such as arched doorways, 8.5 foot ceilings, upgraded light fixtures, and custom 2-inch faux wood blinds elevate the overall feel of the home. Enjoy access to the community's amenities including a resort like community pool, pickleball courts, two private playgrounds and sidewalks throughout the neighborhood. This home is conveniently located minutes from I-95 and nature trails, in close proximity to shopping and dining options and only approximately 7 miles from the beach! (All information is deemed to be reliable but not guaranteed. All information should be verified by buyer.)
Listing Agent
LOCAL LIVING REALTY GROUP Brokerage Phone: 386-314-5458 License #3442046 Listed on: 05/23/2025
Home Details
Home Type
- Single Family
Est. Annual Taxes
- $849
Year Built
- Built in 2018
Lot Details
- 5,000 Sq Ft Lot
- Lot Dimensions are 40x125
- North Facing Home
- Vinyl Fence
- Irrigation Equipment
- Landscaped with Trees
HOA Fees
- $56 Monthly HOA Fees
Parking
- 2 Car Attached Garage
- Garage Door Opener
- Driveway
Home Design
- Slab Foundation
- Shingle Roof
- Concrete Siding
- Block Exterior
- Stucco
Interior Spaces
- 1,711 Sq Ft Home
- Open Floorplan
- Ceiling Fan
- Blinds
- Sliding Doors
- Living Room
- Dining Room
- Views of Woods
Kitchen
- Eat-In Kitchen
- Breakfast Bar
- Range
- Microwave
- Dishwasher
Flooring
- Carpet
- Tile
Bedrooms and Bathrooms
- 3 Bedrooms
- Split Bedroom Floorplan
- Walk-In Closet
- 2 Full Bathrooms
Laundry
- Laundry Room
- Dryer
- Washer
Outdoor Features
- Screened Patio
- Rear Porch
Utilities
- Central Heating and Cooling System
- Electric Water Heater
Listing and Financial Details
- Visit Down Payment Resource Website
- Tax Lot 34
- Assessor Parcel Number 7315-07-00-0340
Community Details
Overview
- Association fees include pool, ground maintenance
- Coastal Woods Association, Phone Number (386) 236-0474
- Coastal Woods Un A1 Subdivision
Amenities
- Community Mailbox
Recreation
- Pickleball Courts
- Community Playground
- Community Pool
Map
Home Values in the Area
Average Home Value in this Area
Tax History
| Year | Tax Paid | Tax Assessment Tax Assessment Total Assessment is a certain percentage of the fair market value that is determined by local assessors to be the total taxable value of land and additions on the property. | Land | Improvement |
|---|---|---|---|---|
| 2025 | $831 | $276,678 | -- | -- |
| 2024 | $831 | $268,882 | -- | -- |
| 2023 | $831 | $261,050 | $0 | $0 |
| 2022 | $795 | $253,447 | $15,800 | $237,647 |
| 2021 | $3,585 | $196,656 | $12,000 | $184,656 |
| 2020 | $1,662 | $130,375 | $0 | $0 |
| 2019 | $1,667 | $127,444 | $0 | $0 |
| 2018 | $137 | $8,000 | $8,000 | $0 |
| 2017 | $122 | $6,265 | $6,265 | $0 |
Property History
| Date | Event | Price | Change | Sq Ft Price |
|---|---|---|---|---|
| 07/13/2025 07/13/25 | Price Changed | $339,000 | -1.5% | $198 / Sq Ft |
| 06/09/2025 06/09/25 | Price Changed | $344,000 | -3.6% | $201 / Sq Ft |
| 06/03/2025 06/03/25 | Price Changed | $357,000 | -1.9% | $209 / Sq Ft |
| 05/23/2025 05/23/25 | For Sale | $364,000 | +56.6% | $213 / Sq Ft |
| 06/05/2020 06/05/20 | Sold | $232,500 | 0.0% | $136 / Sq Ft |
| 05/06/2020 05/06/20 | Pending | -- | -- | -- |
| 03/26/2020 03/26/20 | For Sale | $232,500 | -- | $136 / Sq Ft |
Purchase History
| Date | Type | Sale Price | Title Company |
|---|---|---|---|
| Warranty Deed | $232,500 | Fidelity Natl Ttl Of Fl Inc | |
| Special Warranty Deed | $216,990 | Dhi Title Of Florida Inc |
Mortgage History
| Date | Status | Loan Amount | Loan Type |
|---|---|---|---|
| Open | $232,500 | New Conventional | |
| Previous Owner | $159,600 | New Conventional |
Similar Homes in New Smyrna Beach, FL
Source: Stellar MLS
MLS Number: NS1084987
APN: 7315-07-00-0340
- 2906 Taton Trace
- 519 Aeolian Dr
- 390 Sugar Mill Dr
- 520 Aeolian Dr
- 521 Mount Olympus Blvd
- 535 Aeolian Dr
- 533 Mount Olympus Blvd
- 2731 Star Coral Ln
- 439 Sarah Nicole Way
- 2672 Star Coral Ln
- 438 Pink Coral Ln
- 2919 Sime St
- 2661 Sicily Dr
- 2707 Atlantis Dr
- 569 Armoyan Way
- 448 White Coral Ln
- 2987 Neverland Dr
- 4845 Florida 44
- 4963 Florida 44
- 534 Stowers Dr
- 519 Aeolian Dr
- 2924 Sime St
- 2775 Star Coral Ln
- 612 Mount Olympus Blvd
- 573 Armoyan Way
- 2988 Gibraltar Blvd
- 532 White Coral Ln
- 441 White Coral Ln
- 2996 Neverland Dr
- 3037 Gibraltar Blvd
- 3033 Neverland Dr
- 2551 May St
- 3056 Gibraltar Blvd
- 3074 Neverland Dr
- 2500 Sr-44
- 156 Live Oak Ct
- 10101 Lyme Stone Ct
- 2433 Lydia Way
- 2625 Neverland Dr
- 2904 Palma Ln
