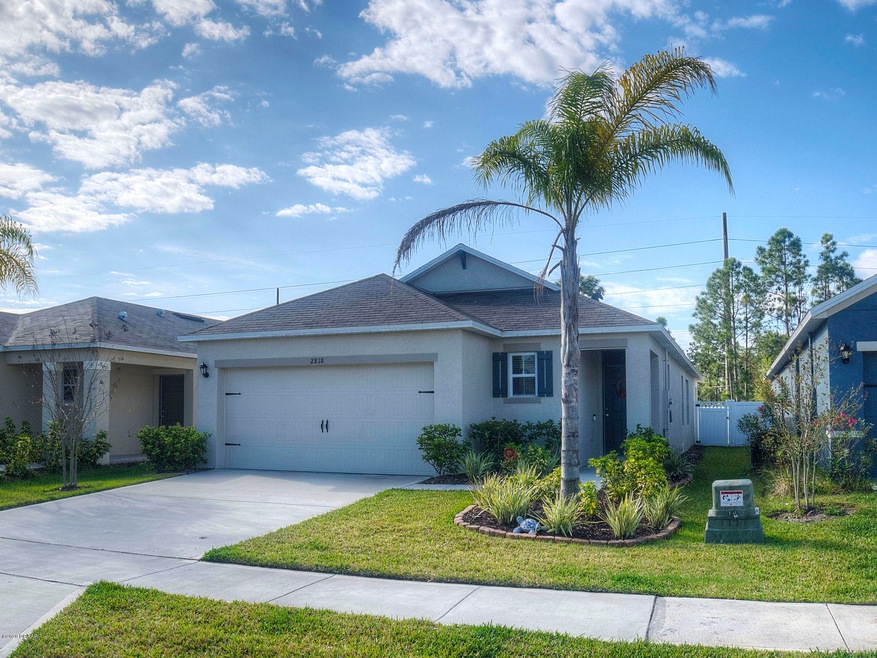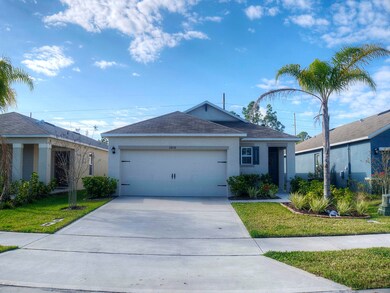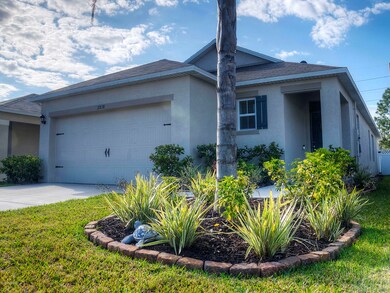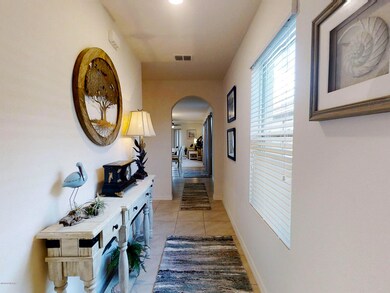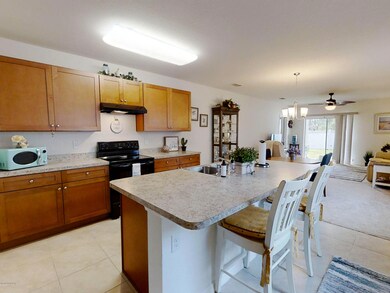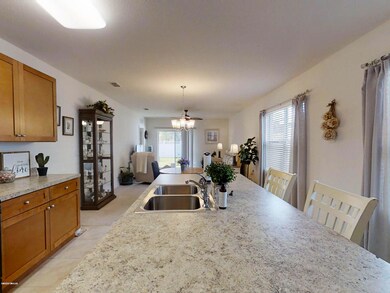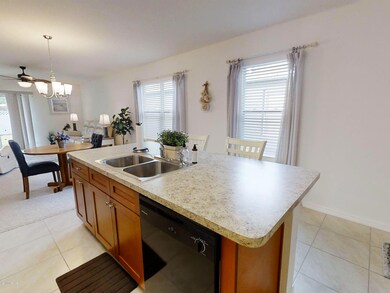
2818 Taton Trace New Smyrna Beach, FL 32168
Sugar Mill NeighborhoodHighlights
- In Ground Pool
- Living Room
- 1-Story Property
- Patio
- Tile Flooring
- Central Heating and Cooling System
About This Home
As of June 2020Like new conveniently located family home, in Coastal Woods a D.R. Horton built Glenwood model home. Beautiful 3/2 split plan, concrete block home with 8 1/2 foot ceilings. Privacy fenced in backyard that backs up to a preserve. Home is almost at end of street into cul-de-sac, great for kids. Rain bird sprinkler system for yard. Ceiling fans and window treatments throughout. This homes welcomes you into the entry hall and leads you into the large open space that includes kitchen, that boasts a 7 ft kitchen bar. Open concept kitchen, living and dinning rooms. The glass door is covered by a custom vertical blink and leads out to your private back yard. The spacious master bedroom has a custom room darkening shade and walk-in closet. Master bath features double sinks and walk-in shower.
Last Agent to Sell the Property
The Keyes Company License #3303473 Listed on: 03/26/2020

Home Details
Home Type
- Single Family
Est. Annual Taxes
- $1,667
Year Built
- Built in 2018
Lot Details
- 4,792 Sq Ft Lot
- Lot Dimensions are 40x125
- Fenced
HOA Fees
- $50 Monthly HOA Fees
Parking
- 2 Car Garage
Home Design
- Shingle Roof
- Concrete Block And Stucco Construction
- Block And Beam Construction
Interior Spaces
- 1,711 Sq Ft Home
- 1-Story Property
- Ceiling Fan
- Living Room
- Dining Room
Kitchen
- Electric Range
- Dishwasher
Flooring
- Carpet
- Tile
Bedrooms and Bathrooms
- 3 Bedrooms
- Split Bedroom Floorplan
- 2 Full Bathrooms
Outdoor Features
- In Ground Pool
- Patio
Additional Features
- Accessible Common Area
- Central Heating and Cooling System
Listing and Financial Details
- Homestead Exemption
- Assessor Parcel Number 7315-07-00-0340
Community Details
Overview
- Not On The List Subdivision
Recreation
- Community Pool
Ownership History
Purchase Details
Home Financials for this Owner
Home Financials are based on the most recent Mortgage that was taken out on this home.Purchase Details
Similar Homes in New Smyrna Beach, FL
Home Values in the Area
Average Home Value in this Area
Purchase History
| Date | Type | Sale Price | Title Company |
|---|---|---|---|
| Warranty Deed | $232,500 | Fidelity Natl Ttl Of Fl Inc | |
| Special Warranty Deed | $216,990 | Dhi Title Of Florida Inc |
Mortgage History
| Date | Status | Loan Amount | Loan Type |
|---|---|---|---|
| Open | $232,500 | New Conventional | |
| Previous Owner | $159,600 | New Conventional |
Property History
| Date | Event | Price | Change | Sq Ft Price |
|---|---|---|---|---|
| 05/23/2025 05/23/25 | For Sale | $364,000 | +56.6% | $213 / Sq Ft |
| 06/05/2020 06/05/20 | Sold | $232,500 | 0.0% | $136 / Sq Ft |
| 05/06/2020 05/06/20 | Pending | -- | -- | -- |
| 03/26/2020 03/26/20 | For Sale | $232,500 | -- | $136 / Sq Ft |
Tax History Compared to Growth
Tax History
| Year | Tax Paid | Tax Assessment Tax Assessment Total Assessment is a certain percentage of the fair market value that is determined by local assessors to be the total taxable value of land and additions on the property. | Land | Improvement |
|---|---|---|---|---|
| 2025 | $831 | $276,678 | -- | -- |
| 2024 | $831 | $268,882 | -- | -- |
| 2023 | $831 | $261,050 | $0 | $0 |
| 2022 | $795 | $253,447 | $15,800 | $237,647 |
| 2021 | $3,585 | $196,656 | $12,000 | $184,656 |
| 2020 | $1,662 | $130,375 | $0 | $0 |
| 2019 | $1,667 | $127,444 | $0 | $0 |
| 2018 | $137 | $8,000 | $8,000 | $0 |
| 2017 | $122 | $6,265 | $6,265 | $0 |
Agents Affiliated with this Home
-
Jamie Mason
J
Seller's Agent in 2025
Jamie Mason
LOCAL LIVING REALTY GROUP
(954) 770-2973
2 in this area
19 Total Sales
-
Syndee Yost

Seller's Agent in 2020
Syndee Yost
The Keyes Company
(386) 689-5083
3 in this area
82 Total Sales
-
Cammie Rosa

Buyer's Agent in 2020
Cammie Rosa
Realty Pros Assured
(386) 767-7653
1 in this area
35 Total Sales
Map
Source: Daytona Beach Area Association of REALTORS®
MLS Number: 1069631
APN: 7315-07-00-0340
- 418 Armoyan Way
- 2924 Taton Trace
- 519 Aeolian Dr
- 2681 Carthage Dr
- 2943 Gibraltar Blvd
- 521 Mount Olympus Blvd
- 439 Sarah Nicole Way
- 2907 Sime St
- 2672 Star Coral Ln
- 2950 Gibraltar Blvd
- 460 Sarah Nicole Way
- 564 Mount Olympus Blvd
- 2689 Sicily Dr
- 567 Mount Olympus Blvd
- 2707 Atlantis Dr
- 570 Armoyan Way
- 569 Armoyan Way
- 612 Mount Olympus Blvd
- 2987 Gibraltar Blvd
- 532 White Coral Ln
