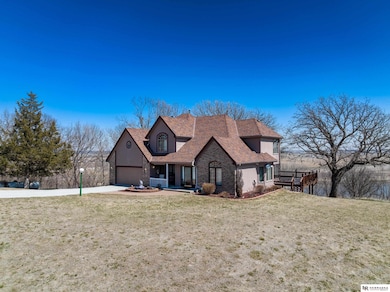
2818 Wintersteen Rd Plattsmouth, NE 68048
Estimated payment $5,914/month
Highlights
- Second Kitchen
- River Front
- Secluded Lot
- Spa
- 10.01 Acre Lot
- Wooded Lot
About This Home
PRE-INSPECTED!! Slice of HEAVEN just 20min outside Omaha! This single owner home built on 10 acres overlooking the river has everything you need! Attention to detail starts at the driveway. Light poles and drainage systems have been installed all the way up the scenic drive. This home was built on a foundation of compacted soil. Inside the home you will find so much space to enjoy! From an eat in kitchen to a formal dining and living space that opens up to a spacious deck, it is sure to impress. On the top floor just off the primary suite is a 4 season room. The lower level is fully equipped with a walk out patio to a gorgeous view of the bluffs and river, another kitchen, dining space, living room, bedroom, and bathroom to house live-in relatives. Attached to the lower level is a built in 22'x22' shop workspace for all of your extra projects. On the property, amongst a plethora of wildlife, is a large pole barn to store toys, campers, or extra vehicles, a wood shed for storage space.
Listing Agent
Nebraska Realty Brokerage Phone: 402-206-4779 License #20190551 Listed on: 02/19/2024

Home Details
Home Type
- Single Family
Est. Annual Taxes
- $7,453
Year Built
- Built in 1995
Lot Details
- 10.01 Acre Lot
- River Front
- Secluded Lot
- Irregular Lot
- Lot Has A Rolling Slope
- Sprinkler System
- Wooded Lot
Parking
- 2 Car Attached Garage
- Garage Drain
- Garage Door Opener
Home Design
- Block Foundation
- Composition Roof
- Vinyl Siding
- Concrete Perimeter Foundation
Interior Spaces
- 2-Story Property
- Ceiling height of 9 feet or more
- Ceiling Fan
- Skylights
- Wood Burning Fireplace
- Formal Dining Room
- Home Gym
Kitchen
- Second Kitchen
- Oven or Range
- Freezer
- Dishwasher
Flooring
- Engineered Wood
- Wall to Wall Carpet
- Laminate
- Vinyl
Bedrooms and Bathrooms
- 4 Bedrooms
- Dual Sinks
- Whirlpool Bathtub
- Spa Bath
Finished Basement
- Walk-Out Basement
- Basement Windows
Outdoor Features
- Spa
- Patio
- Shed
- Outbuilding
- Porch
Schools
- Plattsmouth Elementary And Middle School
- Plattsmouth High School
Utilities
- Forced Air Heating and Cooling System
- Heating System Uses Gas
- Septic Tank
Community Details
- No Home Owners Association
- Plattsmouth Subdivision
Listing and Financial Details
- Assessor Parcel Number 130295795
Map
Home Values in the Area
Average Home Value in this Area
Tax History
| Year | Tax Paid | Tax Assessment Tax Assessment Total Assessment is a certain percentage of the fair market value that is determined by local assessors to be the total taxable value of land and additions on the property. | Land | Improvement |
|---|---|---|---|---|
| 2024 | $7,772 | $597,840 | $110,240 | $487,600 |
| 2023 | $7,675 | $464,015 | $85,860 | $378,155 |
| 2022 | $7,453 | $461,171 | $90,153 | $371,018 |
| 2021 | $6,935 | $424,900 | $71,550 | $353,350 |
| 2020 | $6,159 | $362,082 | $71,550 | $290,532 |
| 2019 | $6,085 | $362,082 | $71,550 | $290,532 |
| 2018 | $6,317 | $362,082 | $71,550 | $290,532 |
| 2017 | $6,595 | $375,495 | $71,550 | $303,945 |
| 2016 | $6,468 | $375,495 | $71,550 | $303,945 |
| 2015 | $6,366 | $375,495 | $71,550 | $303,945 |
| 2014 | $6,615 | $375,495 | $71,550 | $303,945 |
Property History
| Date | Event | Price | Change | Sq Ft Price |
|---|---|---|---|---|
| 02/19/2024 02/19/24 | For Sale | $950,000 | -- | $198 / Sq Ft |
Mortgage History
| Date | Status | Loan Amount | Loan Type |
|---|---|---|---|
| Closed | $244,500 | New Conventional | |
| Closed | $570,000 | Reverse Mortgage Home Equity Conversion Mortgage | |
| Closed | $89,535 | No Value Available |
Similar Homes in Plattsmouth, NE
Source: Great Plains Regional MLS
MLS Number: 22403634
APN: 130295795
- 14709 Ferry Glen Dr Unit Plattsmouth NE 68048
- 14709 Ferry Glen Dr
- 2414 Hidden Canyon Rd
- 2205 Hidden Canyon Rd
- 1184 Meadow Dr
- 1298 Meadow Dr
- 1280 Meadow Dr
- 1246 Meadow Dr
- 1174 Meadow Dr
- 22nd Street S 1st St
- 513 13th Ave
- 516 15th Ave
- 524 15th Ave
- 1125 S 12th Ave
- 523 S 6th St
- 612 S 6th St
- 601 5th Ave
- 1309 S 10th St
- 207 Main St
- 524 S 7th St






